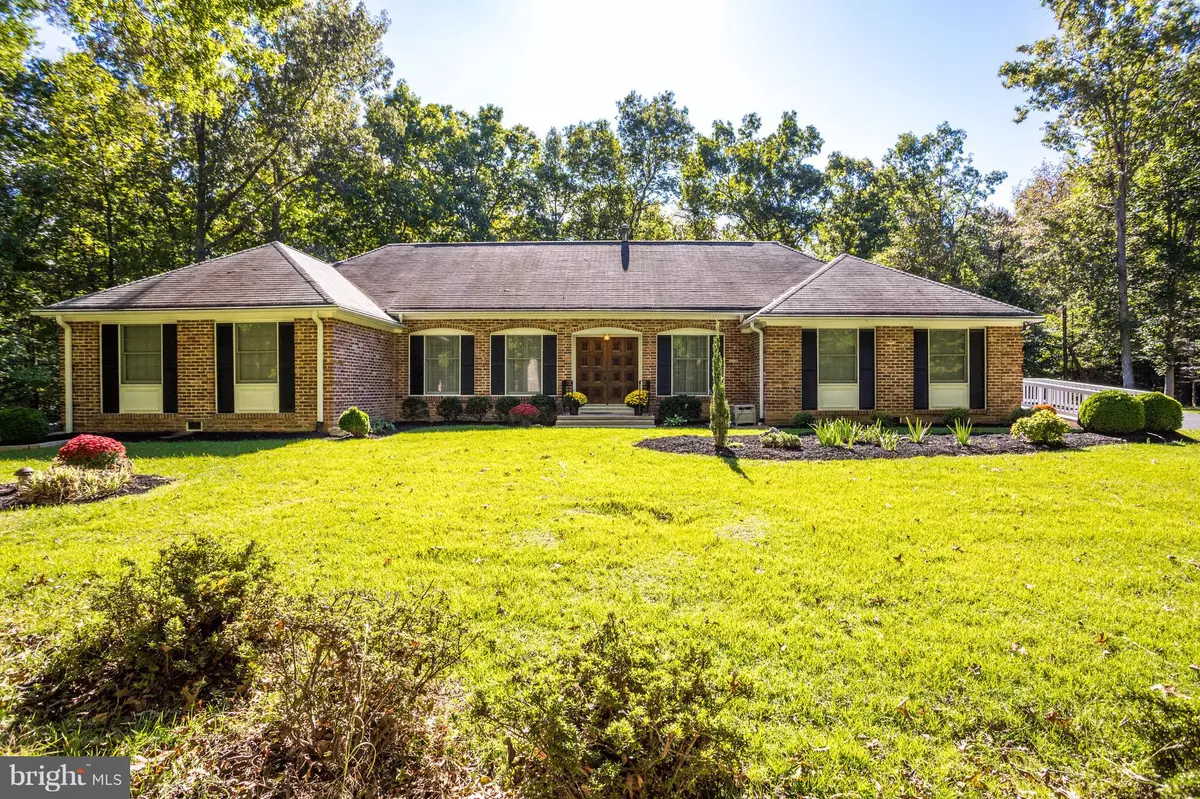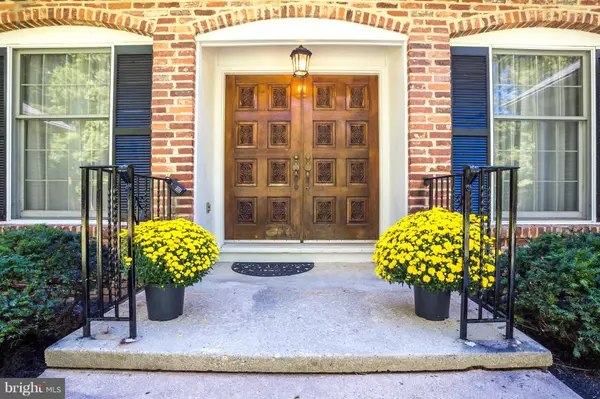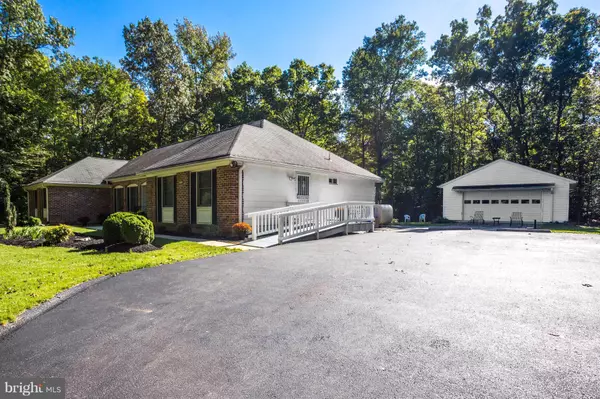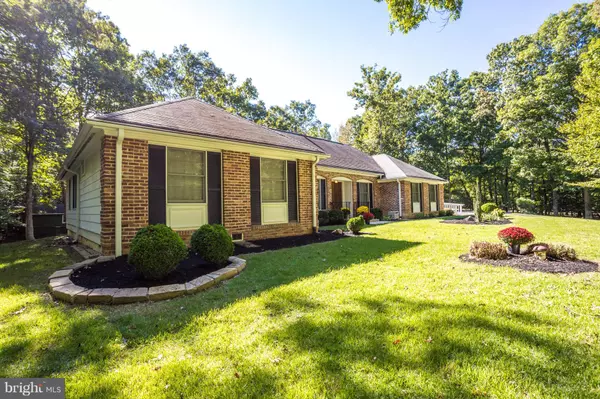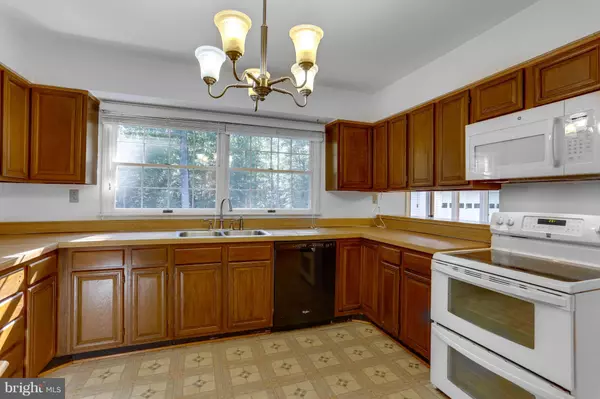$354,000
$349,900
1.2%For more information regarding the value of a property, please contact us for a free consultation.
4 Beds
3 Baths
3,441 SqFt
SOLD DATE : 12/28/2018
Key Details
Sold Price $354,000
Property Type Single Family Home
Sub Type Detached
Listing Status Sold
Purchase Type For Sale
Square Footage 3,441 sqft
Price per Sqft $102
Subdivision Twinbrook Est Sub
MLS Listing ID 1009951058
Sold Date 12/28/18
Style Ranch/Rambler
Bedrooms 4
Full Baths 3
HOA Y/N N
Abv Grd Liv Area 2,541
Originating Board BRIGHT
Year Built 1977
Annual Tax Amount $4,102
Tax Year 2018
Lot Size 1.680 Acres
Acres 1.68
Property Description
Huge 2,500 square foot custom brick front rambler with detached 2 car garage located on private 1.68 acre yard. The attached 2 car garage was converted into a huge 2nd Master Bedroom with full bath. This means that this home has 2 master bedrooms, each with their own full bath. Fully handicapped accessible with wheelchair ramp on the side on the house, wide doors, etc. Chair lift to basement is in as-is condition. Formal living room and dining room with crown molding and chair railing. Very nice family room with full wall brick fireplace, 2 different exit doors leading to the back deck make it perfect for entertaining. The eat in kitchen has plenty of cabinets and a breakfast nook with bay window. The main level laundry room with front load washer and dryer that are only 2 years old. Hardwood floors are found throughout the main level. This is seriously a lot of house for the money. Come and see it today.
Location
State MD
County Charles
Zoning RL
Rooms
Basement Fully Finished, Heated, Sump Pump, Walkout Stairs
Main Level Bedrooms 4
Interior
Interior Features Attic, Ceiling Fan(s), Dining Area, Floor Plan - Traditional, Kitchen - Eat-In, Kitchen - Table Space, Window Treatments, Primary Bath(s), Formal/Separate Dining Room, Crown Moldings, Chair Railings, Recessed Lighting, Entry Level Bedroom, Walk-in Closet(s), Wood Floors, Water Treat System, Family Room Off Kitchen
Heating Forced Air
Cooling Central A/C, Ceiling Fan(s)
Flooring Hardwood
Fireplaces Number 1
Fireplaces Type Brick, Mantel(s)
Equipment Built-In Microwave, Dishwasher, Dryer, Exhaust Fan, Icemaker, Refrigerator, Stove, Washer, Water Heater, Dryer - Front Loading, Washer - Front Loading, Oven - Double
Fireplace Y
Window Features Screens,Storm,Bay/Bow
Appliance Built-In Microwave, Dishwasher, Dryer, Exhaust Fan, Icemaker, Refrigerator, Stove, Washer, Water Heater, Dryer - Front Loading, Washer - Front Loading, Oven - Double
Heat Source Oil
Laundry Main Floor
Exterior
Exterior Feature Patio(s), Roof
Parking Features Garage - Front Entry, Garage Door Opener, Additional Storage Area
Garage Spaces 6.0
Water Access N
View Garden/Lawn, Trees/Woods
Roof Type Shingle
Street Surface Black Top
Accessibility Chairlift, Wheelchair Mod, Grab Bars Mod, Ramp - Main Level, Level Entry - Main
Porch Patio(s), Roof
Total Parking Spaces 6
Garage Y
Building
Story 2
Sewer Community Septic Tank, Private Septic Tank
Water Well
Architectural Style Ranch/Rambler
Level or Stories 2
Additional Building Above Grade, Below Grade
Structure Type Dry Wall
New Construction N
Schools
School District Charles County Public Schools
Others
Senior Community No
Tax ID 0906026834
Ownership Fee Simple
SqFt Source Estimated
Horse Property N
Special Listing Condition Standard
Read Less Info
Want to know what your home might be worth? Contact us for a FREE valuation!

Our team is ready to help you sell your home for the highest possible price ASAP

Bought with Gwendolyn B Hankerson • Exit Landmark Realty

"My job is to find and attract mastery-based agents to the office, protect the culture, and make sure everyone is happy! "
14291 Park Meadow Drive Suite 500, Chantilly, VA, 20151

