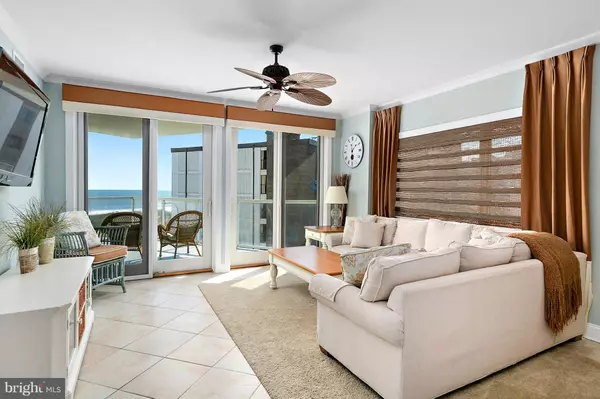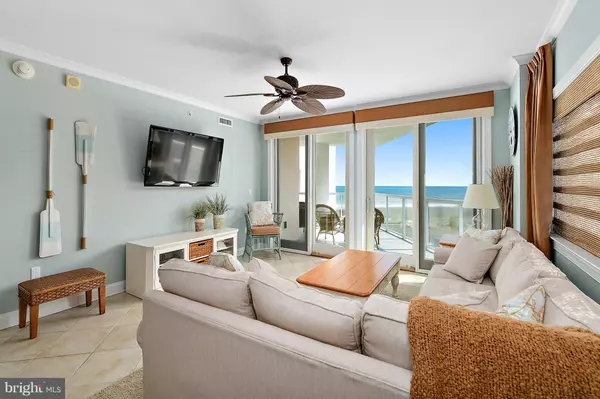$732,000
$779,000
6.0%For more information regarding the value of a property, please contact us for a free consultation.
3 Beds
3 Baths
1,687 SqFt
SOLD DATE : 12/14/2018
Key Details
Sold Price $732,000
Property Type Condo
Sub Type Condo/Co-op
Listing Status Sold
Purchase Type For Sale
Square Footage 1,687 sqft
Price per Sqft $433
Subdivision None Available
MLS Listing ID 1009950176
Sold Date 12/14/18
Style Other
Bedrooms 3
Full Baths 3
Condo Fees $4,800/ann
HOA Y/N N
Abv Grd Liv Area 1,687
Originating Board BRIGHT
Year Built 2007
Annual Tax Amount $8,062
Tax Year 2018
Property Description
Just over the Route 90 Bridge in mid-town Ocean City, MD, this 1,687 square foot southeast facing condominium in an ocean front building has been exceptionally well maintained. Large foyer with spacious coat closet at entry and 18" X 18" Italian porcelain tile in the open kitchen, dining and living room. The separate laundry also has ceramic tile and large capacity GE Profile Harmony dryer and top load washer as well as a utility sink and an 81 gallon water heater. Gourmet kitchen includes Stainless Steel Kitchen Aid appliances with ice maker in lower freezer drawer and Brookhaven maple cabinets. Recessed ceiling lights in kitchen with dimmer switch. Large pantry opposite counter. There is a pull out drawer with hidden trash receptacles next to the sink. Ceiling fans in living room and all bedrooms. Remote electric shades at sliders in living room and master bedroom. All Andersen windows throughout. The heated 20' X 36' outdoor pool is two levels above the parking deck and includes outdoor and indoor showers, dressing rooms and a social room. Never rented and it shows. Though it could generate a gross income of up to $42,000. The Meridian includes two masonry buildings each with its own elevator. Both buildings are raised with plenty of parking under. No need to assign spaces. Why not come take a look at this spacious beach retreat.
Location
State MD
County Worcester
Area Oceanfront Indirect View (81)
Zoning 012
Rooms
Other Rooms Living Room, Primary Bedroom, Bedroom 2, Bedroom 3, Kitchen, Laundry, Bathroom 2, Primary Bathroom
Main Level Bedrooms 3
Interior
Interior Features Carpet, Ceiling Fan(s), Floor Plan - Open, Kitchen - Gourmet, Primary Bath(s), Pantry, Sprinkler System, Window Treatments
Hot Water Electric
Heating Central
Cooling Central A/C
Flooring Carpet, Ceramic Tile
Equipment Built-In Microwave, Dishwasher, Disposal, Dryer - Electric, Exhaust Fan, Icemaker, Oven/Range - Electric, Stainless Steel Appliances, Refrigerator, Washer, Dryer
Furnishings Yes
Fireplace N
Window Features Insulated,Screens
Appliance Built-In Microwave, Dishwasher, Disposal, Dryer - Electric, Exhaust Fan, Icemaker, Oven/Range - Electric, Stainless Steel Appliances, Refrigerator, Washer, Dryer
Heat Source Electric
Laundry Washer In Unit, Dryer In Unit
Exterior
Exterior Feature Balcony
Utilities Available Cable TV Available
Amenities Available Beach, Elevator, Fitness Center, Pool - Outdoor
Water Access Y
View Ocean
Accessibility None
Porch Balcony
Road Frontage City/County
Garage N
Building
Story 1
Unit Features Mid-Rise 5 - 8 Floors
Foundation Pillar/Post/Pier
Sewer Public Sewer
Water Public
Architectural Style Other
Level or Stories 1
Additional Building Above Grade, Below Grade
New Construction N
Schools
Elementary Schools Ocean City
Middle Schools Stephen Decatur
High Schools Stephen Decatur
School District Worcester County Public Schools
Others
HOA Fee Include Ext Bldg Maint,Insurance,Lawn Maintenance,Management,Pool(s),Reserve Funds
Senior Community No
Tax ID 10-758645
Ownership Condominium
Acceptable Financing Cash, Conventional
Horse Property N
Listing Terms Cash, Conventional
Financing Cash,Conventional
Special Listing Condition Standard
Read Less Info
Want to know what your home might be worth? Contact us for a FREE valuation!

Our team is ready to help you sell your home for the highest possible price ASAP

Bought with Kevin J Hammersmith • Coldwell Banker Realty
"My job is to find and attract mastery-based agents to the office, protect the culture, and make sure everyone is happy! "
14291 Park Meadow Drive Suite 500, Chantilly, VA, 20151






