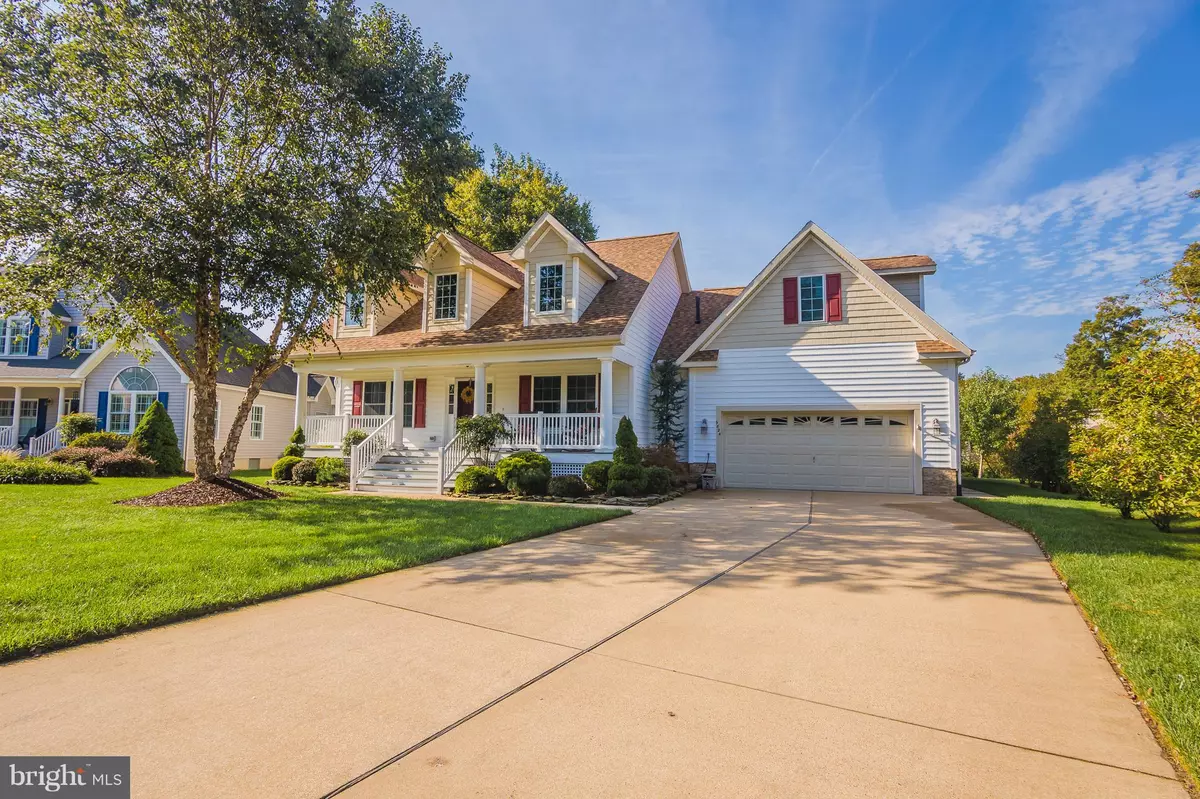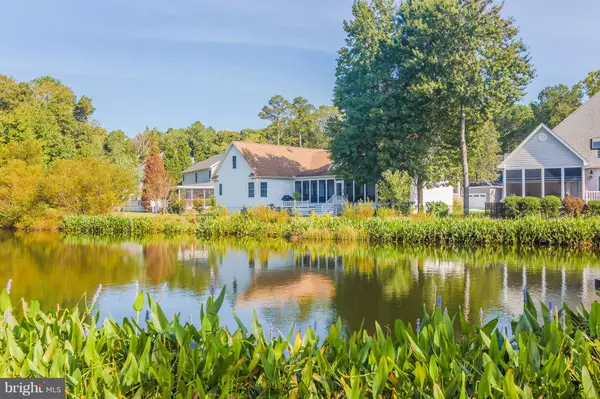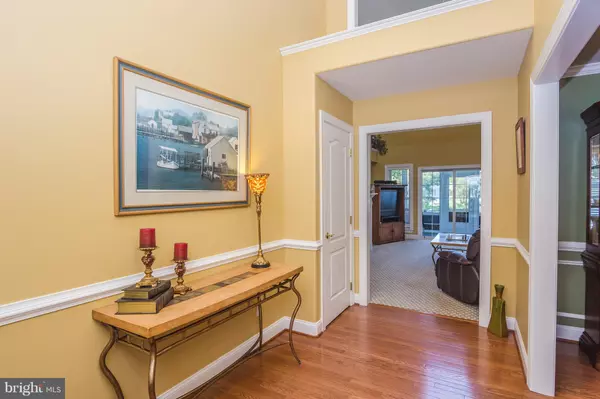$375,000
$379,900
1.3%For more information regarding the value of a property, please contact us for a free consultation.
4 Beds
2 Baths
2,166 SqFt
SOLD DATE : 12/28/2018
Key Details
Sold Price $375,000
Property Type Single Family Home
Sub Type Detached
Listing Status Sold
Purchase Type For Sale
Square Footage 2,166 sqft
Price per Sqft $173
Subdivision Whispering Woods
MLS Listing ID 1007792100
Sold Date 12/28/18
Style Cape Cod
Bedrooms 4
Full Baths 2
HOA Fees $32/ann
HOA Y/N Y
Abv Grd Liv Area 2,166
Originating Board BRIGHT
Year Built 2002
Annual Tax Amount $3,063
Tax Year 2018
Lot Size 0.263 Acres
Acres 0.26
Property Description
Quality, craftsmanship and pride in ownership is apparent as soon as you walk in the door! Piney Island built home overlooking Pond. This 4 bedroom 2 bath 2 car garage home is being sold fully and tastefully furnished. Hardwood floors in the foyer and formal dining room, new carpet in the living room, 2 guest bedrooms and hallway. Featuring gas fireplace, cathedral ceilings and some eye catching features that makes this home a unique treasure. Large kitchen featuring granite counter tops, breakfast bar, stainless steel appliances and breakfast nook. Screened in Porch overlooking the pond with 3 season retractable vinyl windows that lets you enjoy the outdoor space almost year round. Walk out to the large deck to cook out or just enjoy the outdoors. Beautiful back yard right on the pond where you can enjoy watching the wildlife swimming around. Main floor also features a Master Bedroom with crown molding, large walk in closet and a in-suite Master Bath with Shower, Garden Tub and Double Sinks. 2 additional bedrooms and a full bath plus a laundry room can also be found on the main level. Be surprised as you walk up the stairs to another large bedroom with 3 windows that bring in great natural light. But that is not all, there are also 2 floored attic areas with windows that can easily be turned into additional bedrooms, playroom, family room, add another bathroom, the possibilities are only limited by your imagination! Estimated additional square footage = 340.An extra large 2 car garage, in-ground sprinklers and an invisible fence round out the many features of this home. Very low HOA fee includes trash pick up and street lights. Whispering Woods is a hidden treasure in West Ocean City, close to great restaurants, Tanger Outlets, Beach, Assateague National Seashore and much, much more but yet secluded and quiet. You don't want to miss seeing this home!
Location
State MD
County Worcester
Area West Ocean City (85)
Zoning A-1
Rooms
Other Rooms Living Room, Dining Room, Bedroom 2, Bedroom 3, Bedroom 4, Kitchen, Bathroom 2, Attic, Primary Bathroom, Screened Porch
Main Level Bedrooms 3
Interior
Interior Features Attic, Breakfast Area, Carpet, Ceiling Fan(s), Chair Railings, Crown Moldings, Dining Area, Entry Level Bedroom, Family Room Off Kitchen, Floor Plan - Open, Formal/Separate Dining Room, Kitchen - Eat-In, Primary Bath(s), Upgraded Countertops, Walk-in Closet(s), Window Treatments, Wood Floors
Hot Water Electric
Heating Heat Pump(s)
Cooling Ceiling Fan(s), Central A/C
Flooring Carpet, Ceramic Tile, Hardwood
Fireplaces Number 1
Fireplaces Type Gas/Propane
Equipment Built-In Microwave, Dishwasher, Disposal, Dryer - Electric, Exhaust Fan, Extra Refrigerator/Freezer, Oven/Range - Electric, Refrigerator, Stainless Steel Appliances, Washer, Water Heater
Furnishings Yes
Fireplace Y
Window Features Double Pane,Insulated,Screens
Appliance Built-In Microwave, Dishwasher, Disposal, Dryer - Electric, Exhaust Fan, Extra Refrigerator/Freezer, Oven/Range - Electric, Refrigerator, Stainless Steel Appliances, Washer, Water Heater
Heat Source Natural Gas, Electric
Laundry Main Floor
Exterior
Exterior Feature Deck(s), Porch(es), Enclosed, Screened
Parking Features Garage - Front Entry, Garage Door Opener, Inside Access, Oversized
Garage Spaces 2.0
Fence Invisible
Utilities Available Cable TV Available, Natural Gas Available
Water Access Y
View Pond
Roof Type Architectural Shingle
Accessibility None
Porch Deck(s), Porch(es), Enclosed, Screened
Attached Garage 2
Total Parking Spaces 2
Garage Y
Building
Lot Description Pond
Story 2
Foundation Crawl Space
Sewer Public Sewer
Water Public
Architectural Style Cape Cod
Level or Stories 2
Additional Building Above Grade, Below Grade
Structure Type Cathedral Ceilings,Dry Wall
New Construction N
Schools
Elementary Schools Ocean City
Middle Schools Stephen Decatur
High Schools Stephen Decatur
School District Worcester County Public Schools
Others
HOA Fee Include Common Area Maintenance,Trash,Other
Senior Community No
Tax ID 10-388538
Ownership Fee Simple
SqFt Source Assessor
Security Features Non-Monitored,Security System,Smoke Detector
Acceptable Financing Cash, Conventional, FHA, VA
Listing Terms Cash, Conventional, FHA, VA
Financing Cash,Conventional,FHA,VA
Special Listing Condition Standard
Read Less Info
Want to know what your home might be worth? Contact us for a FREE valuation!

Our team is ready to help you sell your home for the highest possible price ASAP

Bought with Kimberly Heaney • Berkshire Hathaway HomeServices PenFed Realty-WOC
"My job is to find and attract mastery-based agents to the office, protect the culture, and make sure everyone is happy! "
14291 Park Meadow Drive Suite 500, Chantilly, VA, 20151






