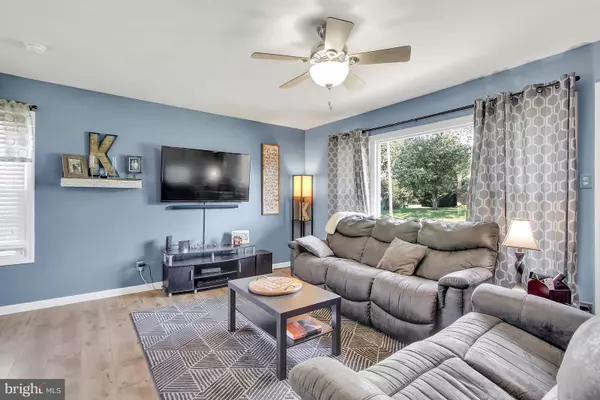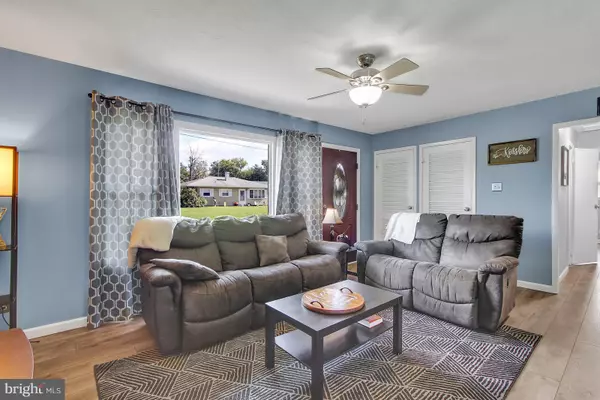$124,900
$124,900
For more information regarding the value of a property, please contact us for a free consultation.
2 Beds
1 Bath
864 SqFt
SOLD DATE : 12/28/2018
Key Details
Sold Price $124,900
Property Type Single Family Home
Sub Type Detached
Listing Status Sold
Purchase Type For Sale
Square Footage 864 sqft
Price per Sqft $144
Subdivision Shiloh
MLS Listing ID 1009954710
Sold Date 12/28/18
Style Ranch/Rambler,Traditional
Bedrooms 2
Full Baths 1
HOA Y/N N
Abv Grd Liv Area 864
Originating Board BRIGHT
Year Built 1957
Annual Tax Amount $2,386
Tax Year 2018
Lot Size 9,000 Sqft
Acres 0.21
Lot Dimensions 73x119
Property Description
Just Starting out, Downsizing or just looking for a nice home in Great Condition with a Great Location. Check out this 2 Bedroom, 1 Bath Rancher with Up-dated Paint, Flooring, Windows, Kitchen Counter-Tops and Bath. Living room with Bay Window and Kitchen with double window allow Lots of Natural Light. 1st Floor Laundry Room with Door to Fenced rear yard, Ideal for Pets. Gas Heat-Central Air. Off Street Parking for 3 Cars. Check with Township on details to put up a Garage there is lots of room. Rear Patio. Storage Shed Stays.Owners have Two Dogs and they will be removed for Showings. If you arrive and the Dogs have not been removed , Do Not Go in the owners are most likely on their way!!!!!
Location
State PA
County York
Area West Manchester Twp (15251)
Zoning RESIDENTIAL
Direction East
Rooms
Other Rooms Living Room, Bedroom 2, Kitchen, Bedroom 1, Laundry, Bathroom 1
Main Level Bedrooms 2
Interior
Interior Features Ceiling Fan(s), Kitchen - Eat-In, Upgraded Countertops
Hot Water Natural Gas
Heating Forced Air, Gas
Cooling Central A/C
Flooring Carpet, Laminated, Vinyl
Equipment Dishwasher, Oven/Range - Electric, Refrigerator, Washer/Dryer Hookups Only
Fireplace N
Window Features Double Pane,Insulated,Screens
Appliance Dishwasher, Oven/Range - Electric, Refrigerator, Washer/Dryer Hookups Only
Heat Source Natural Gas
Laundry Hookup, Main Floor
Exterior
Exterior Feature Patio(s)
Garage Spaces 3.0
Fence Chain Link, Rear, Wire
Utilities Available Cable TV Available, Electric Available, Natural Gas Available, Sewer Available
Water Access N
View Street
Roof Type Asphalt,Shingle
Street Surface Black Top,Paved
Accessibility None
Porch Patio(s)
Road Frontage Boro/Township, Public
Total Parking Spaces 3
Garage N
Building
Lot Description Irregular, Level, Rear Yard, Road Frontage
Story 1
Foundation None
Sewer Public Sewer
Water Public
Architectural Style Ranch/Rambler, Traditional
Level or Stories 1
Additional Building Above Grade, Below Grade
Structure Type Dry Wall
New Construction N
Schools
Middle Schools West York Area
High Schools West York Area
School District West York Area
Others
Senior Community No
Tax ID 51-000-10-0004-00-00000
Ownership Fee Simple
SqFt Source Assessor
Security Features Carbon Monoxide Detector(s),Smoke Detector
Acceptable Financing Cash, FHA, VA
Listing Terms Cash, FHA, VA
Financing Cash,FHA,VA
Special Listing Condition Standard
Read Less Info
Want to know what your home might be worth? Contact us for a FREE valuation!

Our team is ready to help you sell your home for the highest possible price ASAP

Bought with Robert McGuire • Keller Williams Keystone Realty

"My job is to find and attract mastery-based agents to the office, protect the culture, and make sure everyone is happy! "
14291 Park Meadow Drive Suite 500, Chantilly, VA, 20151






