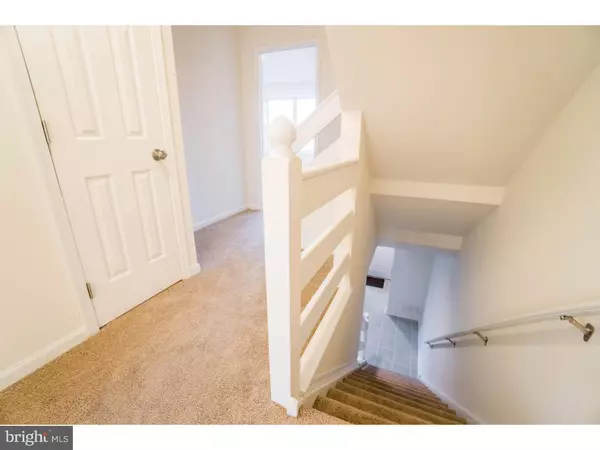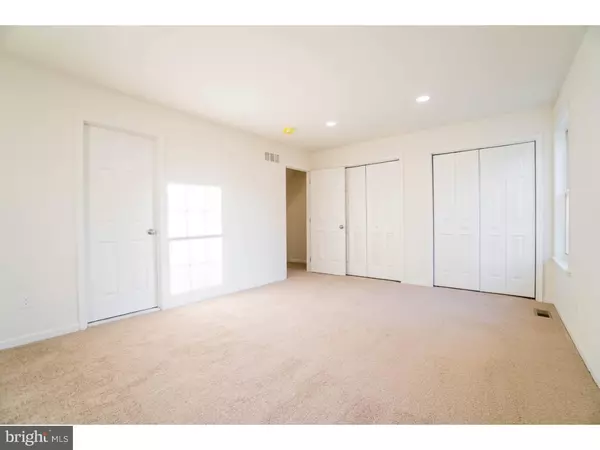$237,500
$239,900
1.0%For more information regarding the value of a property, please contact us for a free consultation.
3 Beds
4 Baths
2,030 SqFt
SOLD DATE : 12/27/2018
Key Details
Sold Price $237,500
Property Type Townhouse
Sub Type Interior Row/Townhouse
Listing Status Sold
Purchase Type For Sale
Square Footage 2,030 sqft
Price per Sqft $116
Subdivision Coventry Pointe
MLS Listing ID PACT102118
Sold Date 12/27/18
Style Colonial
Bedrooms 3
Full Baths 3
Half Baths 1
HOA Fees $207/mo
HOA Y/N Y
Abv Grd Liv Area 2,030
Originating Board TREND
Year Built 1997
Annual Tax Amount $4,214
Tax Year 2018
Lot Size 3,671 Sqft
Acres 0.08
Property Description
Wow! Get ready to enjoy this remodeled beautiful home for your holidays! Jump in your sleigh and make your way over to see this home! Nestled in the school district of O.J. Roberts school district, close to shopping, major routes and a wonderful place to call home! As you enter your new home, take note of the new floors throughout! Tile, Wood, Carpeting, all have been replaced! Relaxing and cooking in your eat in kitchen couldn"t be any easier now! Prep your meals, or entertain on the granite covered granite tops that give this kitchen a punch! As you walk to the back of the home, you will find a cathedral ceiling in the family room that will lend itself to a 10 ft Christmas tree if your heart desires! The new slider door opens to a beautiful repainted and sealed deck for future gatherings when spring sparks an appearance next year! Now don"t miss the next two floors! You have 3 More bedrooms and a loft that could be a fourth for guests with it"s own separate full bath! Vanities & countertops have been updated to make it easy for you and yours to get ready for their days and not invade each other"s space. All of this room is amazing, plus you have an unfinished basement that could be finished in the future! So hurry! Throw on your hat and drive
Location
State PA
County Chester
Area North Coventry Twp (10317)
Zoning R4
Rooms
Other Rooms Living Room, Dining Room, Primary Bedroom, Bedroom 2, Kitchen, Family Room, Bedroom 1, Other, Attic
Basement Full, Unfinished
Interior
Interior Features Primary Bath(s), Kitchen - Island, Sprinkler System, Dining Area
Hot Water Natural Gas
Heating Gas, Forced Air
Cooling Central A/C
Flooring Wood, Fully Carpeted, Tile/Brick
Equipment Built-In Range, Oven - Self Cleaning, Dishwasher, Disposal
Fireplace N
Appliance Built-In Range, Oven - Self Cleaning, Dishwasher, Disposal
Heat Source Natural Gas
Laundry Basement
Exterior
Exterior Feature Deck(s)
Utilities Available Cable TV
Amenities Available Swimming Pool
Water Access N
Roof Type Shingle
Accessibility None
Porch Deck(s)
Garage N
Building
Lot Description Irregular
Story 3+
Sewer Public Sewer
Water Public
Architectural Style Colonial
Level or Stories 3+
Additional Building Above Grade
Structure Type Cathedral Ceilings
New Construction N
Schools
High Schools Owen J Roberts
School District Owen J Roberts
Others
HOA Fee Include Pool(s),Common Area Maintenance,Lawn Maintenance,Snow Removal,Trash
Senior Community No
Tax ID 17-03G-0106
Ownership Fee Simple
Acceptable Financing Conventional
Listing Terms Conventional
Financing Conventional
Read Less Info
Want to know what your home might be worth? Contact us for a FREE valuation!

Our team is ready to help you sell your home for the highest possible price ASAP

Bought with Donna M Godfrey • Godfrey Properties
"My job is to find and attract mastery-based agents to the office, protect the culture, and make sure everyone is happy! "
14291 Park Meadow Drive Suite 500, Chantilly, VA, 20151






