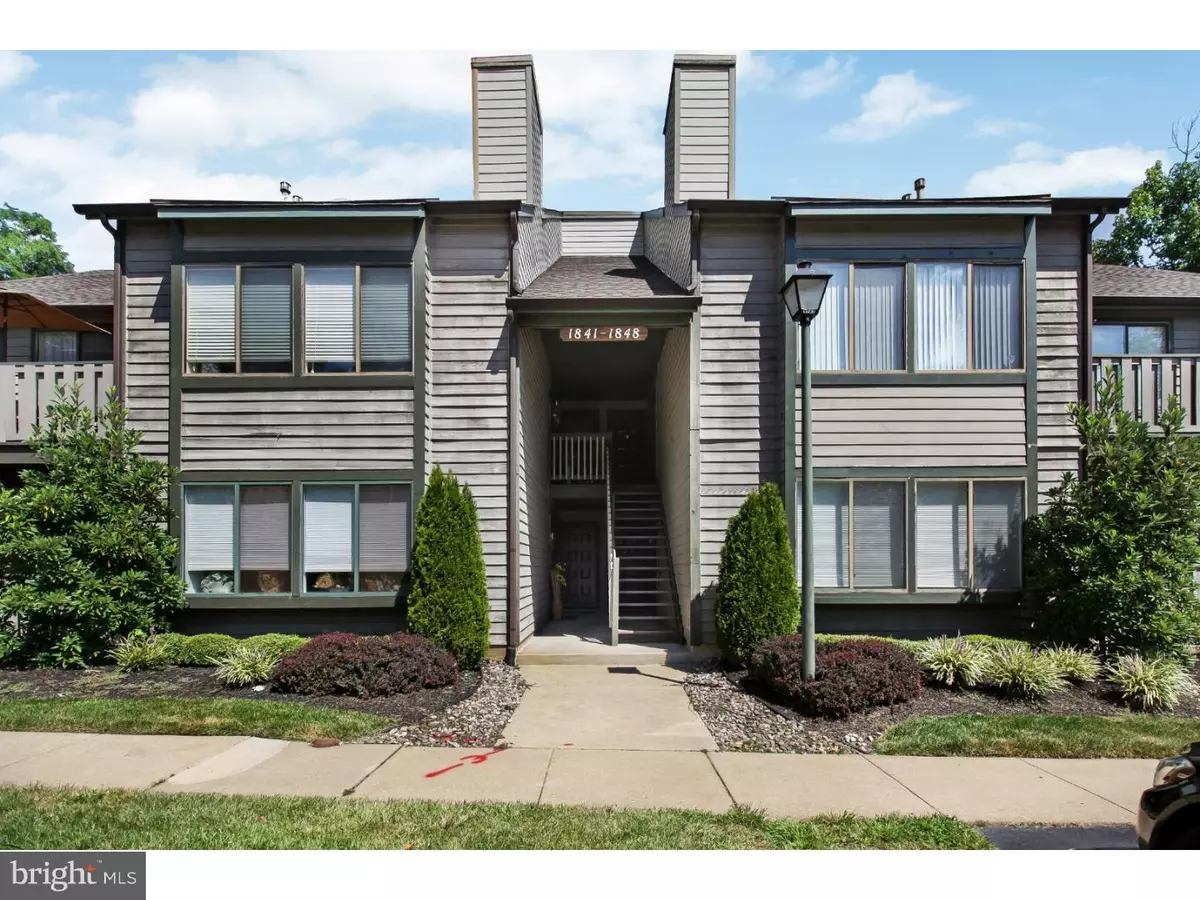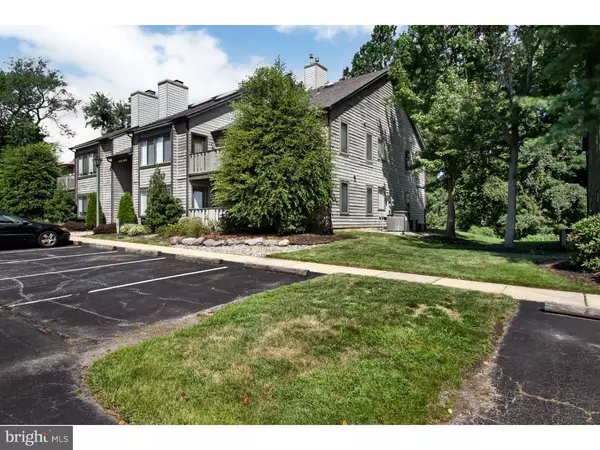$140,000
$150,000
6.7%For more information regarding the value of a property, please contact us for a free consultation.
2 Beds
2 Baths
1,140 SqFt
SOLD DATE : 11/30/2018
Key Details
Sold Price $140,000
Property Type Single Family Home
Sub Type Unit/Flat/Apartment
Listing Status Sold
Purchase Type For Sale
Square Footage 1,140 sqft
Price per Sqft $122
Subdivision The Woods I I
MLS Listing ID 1002510682
Sold Date 11/30/18
Style Contemporary
Bedrooms 2
Full Baths 2
HOA Y/N N
Abv Grd Liv Area 1,140
Originating Board TREND
Year Built 1986
Annual Tax Amount $5,084
Tax Year 2017
Lot Size 8,712 Sqft
Acres 0.2
Lot Dimensions 0X00
Property Description
Just Listed! A Beautiful Custom Updated 2nd Floor Condo with a Loft. This great home Boasts Gleaming Hardwood Floors Throughout, a Granite and Stainless Kitchen with Refrigerator, Dishwasher, Flat Surface Stove with DOUBLE Ovens - both Self Cleaning, Built-In Microwave, Garbage Disposal, a Wide Stainless Sink, and Newer Pullout Faucet with matching Soap Dispenser. The Main Floor also offers a Full-Sized Dining Room with a Decorator Light Fixture, a 2-Story Vaulted Living Room with Skylights for Natural Light, and a Woodburning Fireplace with a Granite Surround & Hearth that matches the Kitchen Granite, a Spacious Master Bedroom, an Updated Ceramic Tile Master and Hall Bath and a Nice-Sized 2nd Bedroom/Den. Take the Beautiful Wooden Staircase up to the Expansive Loft that's Perfect as an Office, Library, Sleeping Area, or just a Quiet Place to Relax. Want more...there's a Washer and Dryer, Ceiling Fans with Lights, Closets with Organizers and Pullout Shelving, Custom Lighting Throughout, a 2 Yr Young Air Conditioning Unit, a Large Deck/Balcony great for Entertaining and more. In addition to the furniture, some items in the pics belong to the Tenant. Don't delay and make your appointment today.
Location
State NJ
County Camden
Area Cherry Hill Twp (20409)
Zoning RESID
Rooms
Other Rooms Living Room, Dining Room, Primary Bedroom, Kitchen, Bedroom 1, Other, Attic
Interior
Interior Features Primary Bath(s), Skylight(s), Ceiling Fan(s)
Hot Water Natural Gas
Heating Gas, Forced Air
Cooling Central A/C
Flooring Wood, Tile/Brick
Fireplaces Number 1
Fireplaces Type Stone
Equipment Built-In Range, Oven - Double, Oven - Self Cleaning, Dishwasher, Refrigerator, Disposal, Built-In Microwave
Fireplace Y
Appliance Built-In Range, Oven - Double, Oven - Self Cleaning, Dishwasher, Refrigerator, Disposal, Built-In Microwave
Heat Source Natural Gas
Laundry Main Floor
Exterior
Exterior Feature Deck(s), Porch(es)
Utilities Available Cable TV
Amenities Available None
Water Access N
Accessibility None
Porch Deck(s), Porch(es)
Garage N
Building
Lot Description Level, Open, Trees/Wooded, Front Yard, Rear Yard
Story 2
Unit Features Garden 1 - 4 Floors
Sewer Public Sewer
Water Public
Architectural Style Contemporary
Level or Stories 2
Additional Building Above Grade
Structure Type Cathedral Ceilings,9'+ Ceilings
New Construction N
Schools
School District Cherry Hill Township Public Schools
Others
HOA Fee Include Common Area Maintenance,Ext Bldg Maint,Lawn Maintenance,Snow Removal,Trash,Management
Senior Community No
Tax ID 09-00520 04-00001-C1848
Ownership Condominium
Acceptable Financing Conventional, VA, FHA 203(b)
Listing Terms Conventional, VA, FHA 203(b)
Financing Conventional,VA,FHA 203(b)
Special Listing Condition Standard
Read Less Info
Want to know what your home might be worth? Contact us for a FREE valuation!

Our team is ready to help you sell your home for the highest possible price ASAP

Bought with Joanne Kim • Connection Realtors
"My job is to find and attract mastery-based agents to the office, protect the culture, and make sure everyone is happy! "
14291 Park Meadow Drive Suite 500, Chantilly, VA, 20151






