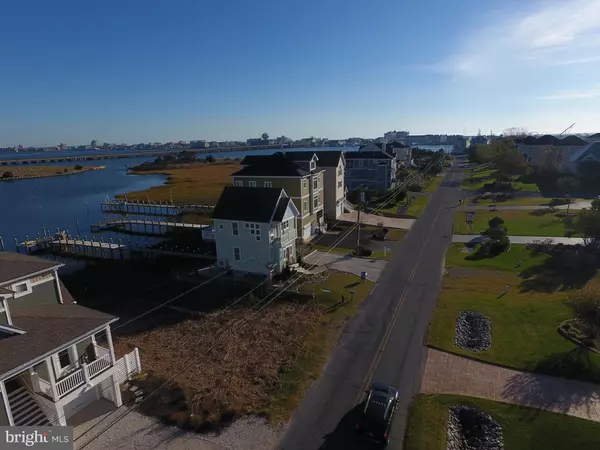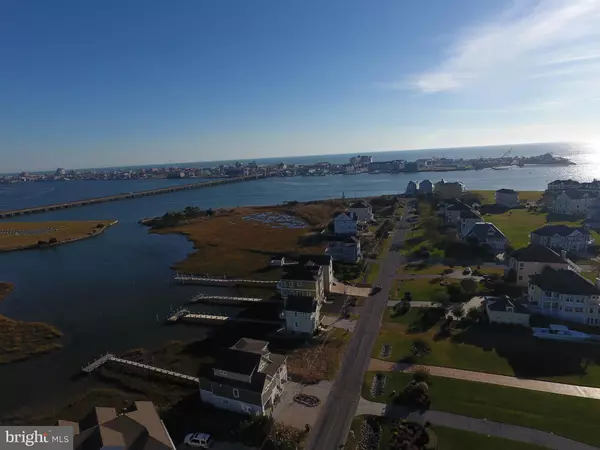$575,000
$585,000
1.7%For more information regarding the value of a property, please contact us for a free consultation.
3 Beds
3 Baths
1,200 SqFt
SOLD DATE : 12/21/2018
Key Details
Sold Price $575,000
Property Type Single Family Home
Sub Type Detached
Listing Status Sold
Purchase Type For Sale
Square Footage 1,200 sqft
Price per Sqft $479
Subdivision None Available
MLS Listing ID 1010012380
Sold Date 12/21/18
Style Coastal
Bedrooms 3
Full Baths 2
Half Baths 1
HOA Y/N N
Abv Grd Liv Area 1,200
Originating Board BRIGHT
Year Built 2016
Annual Tax Amount $2,693
Tax Year 2018
Lot Size 7,500 Sqft
Acres 0.17
Property Description
This waterfront coastal gem is a remarkable display of custom craftsmanship and smart, sustainable design. Nestled among the giants of Martha s Landing, this cottage offers a private pier and dock with direct access to the Bay. From the moment you step foot on the boardwalk-terraced entry, you will see that every detail of this home was carefully considered to cultivate a charming, yet sophisticated beachy aesthetic. Upon entry into the front foyer, you will find naturally aged oak hardwood floors, 9 ceilings and beadboard wainscoting. A curved staircase to the main living area includes solid pine built-in bookshelves. Upstairs, an open floor plan and wall-to-wall windows create a bright, naturally-lit living space. The kitchen features custom-painted cabinetry, a farmhouse sink, stainless steel appliances, and wood countertops that were hand-made from repurposed oak planks. The family room opens out to a spacious deck overlooking the Bay with spectacular views of the Ocean City Skyline. Located within walking distance from some of the finest restaurants and lounges, this beach getaway offers the perfect combination of quirky charm and skillful construction. Contact the listing agent for the complete list of exterior and interior upgrades and information on possible addition.
Location
State MD
County Worcester
Area West Ocean City (85)
Zoning R-5
Rooms
Main Level Bedrooms 3
Interior
Interior Features Built-Ins, Ceiling Fan(s), Crown Moldings, Floor Plan - Open, Kitchen - Eat-In, Primary Bedroom - Bay Front, Recessed Lighting, Store/Office, Wainscotting, Walk-in Closet(s), Wood Floors
Heating Wall Unit
Cooling Wall Unit
Flooring Wood
Heat Source Electric
Exterior
Exterior Feature Deck(s), Balconies- Multiple
Water Access Y
Roof Type Architectural Shingle
Accessibility None
Porch Deck(s), Balconies- Multiple
Garage N
Building
Story 3+
Sewer Public Sewer
Water Public
Architectural Style Coastal
Level or Stories 3+
Additional Building Above Grade, Below Grade
Structure Type 9'+ Ceilings
New Construction N
Schools
School District Worcester County Public Schools
Others
Senior Community No
Tax ID 10-017718
Ownership Fee Simple
SqFt Source Assessor
Special Listing Condition Standard
Read Less Info
Want to know what your home might be worth? Contact us for a FREE valuation!

Our team is ready to help you sell your home for the highest possible price ASAP

Bought with Sandra L Dougan • Berkshire Hathaway HomeServices PenFed Realty - OP
"My job is to find and attract mastery-based agents to the office, protect the culture, and make sure everyone is happy! "
14291 Park Meadow Drive Suite 500, Chantilly, VA, 20151






