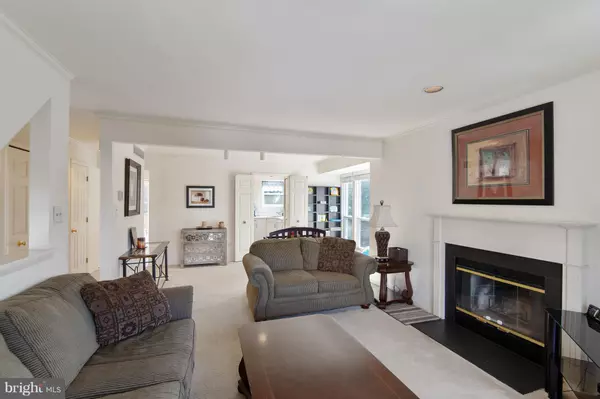$334,280
$334,280
For more information regarding the value of a property, please contact us for a free consultation.
3 Beds
3 Baths
1,920 SqFt
SOLD DATE : 12/21/2018
Key Details
Sold Price $334,280
Property Type Townhouse
Sub Type End of Row/Townhouse
Listing Status Sold
Purchase Type For Sale
Square Footage 1,920 sqft
Price per Sqft $174
Subdivision Woodland Village
MLS Listing ID 1008348760
Sold Date 12/21/18
Style Traditional
Bedrooms 3
Full Baths 2
Half Baths 1
HOA Fees $80/mo
HOA Y/N Y
Abv Grd Liv Area 1,920
Originating Board MRIS
Year Built 1990
Annual Tax Amount $5,225
Tax Year 2017
Lot Size 2,420 Sqft
Acres 0.06
Property Description
All MAJOR Equipment updated - Great opportunity to build your own equity by updating kitchen & baths with your own personal style. End unit garage townhome. Replaced within last 2 years - HVAC, windows, front door, sliding glass doors, garage door & opener, & deck. Interior freshly painted. Exterior painted by Homeowners Association on a regular basis. Home features eat-in kitchen, living room with cozy fireplace. Finished lower level offers extra space for play or office and has a walk-out slider to the backyard. Master has vaulted ceiling, private bath and walk-in closet. Relax on the large deck with steps down to yard that back to trees. Sought after pool membership available to purchase when you own this home. Community features pool, tot lot & tennis courts. Conveniently located less than a mile from Elementary & Middle Schools. Also convenient to commuter routes.
Location
State MD
County Howard
Zoning RSA8
Rooms
Other Rooms Living Room, Primary Bedroom, Bedroom 2, Bedroom 3, Kitchen, Exercise Room
Basement Outside Entrance, Connecting Stairway, Rear Entrance, Fully Finished, Heated, Walkout Level
Interior
Interior Features Attic, Kitchen - Table Space, Combination Dining/Living, Primary Bath(s), Floor Plan - Open
Hot Water Electric
Heating Heat Pump(s)
Cooling Central A/C
Fireplaces Number 1
Fireplaces Type Fireplace - Glass Doors, Screen
Equipment Dishwasher, Disposal, Microwave, Refrigerator, Stove, Washer, Dryer
Fireplace Y
Appliance Dishwasher, Disposal, Microwave, Refrigerator, Stove, Washer, Dryer
Heat Source Electric
Exterior
Parking Features Garage Door Opener
Garage Spaces 3.0
Community Features Covenants, Restrictions
Water Access N
Roof Type Asphalt
Accessibility None
Attached Garage 1
Total Parking Spaces 3
Garage Y
Building
Story 3+
Sewer Public Sewer
Water Public
Architectural Style Traditional
Level or Stories 3+
Additional Building Above Grade
Structure Type Cathedral Ceilings,Dry Wall
New Construction N
Schools
Elementary Schools Bellows Spring
Middle Schools Mayfield Woods
High Schools Long Reach
School District Howard County Public School System
Others
Senior Community No
Tax ID 1401223054
Ownership Fee Simple
SqFt Source Assessor
Horse Property N
Special Listing Condition Standard
Read Less Info
Want to know what your home might be worth? Contact us for a FREE valuation!

Our team is ready to help you sell your home for the highest possible price ASAP

Bought with kyung J lee • Samson Properties
"My job is to find and attract mastery-based agents to the office, protect the culture, and make sure everyone is happy! "
14291 Park Meadow Drive Suite 500, Chantilly, VA, 20151






