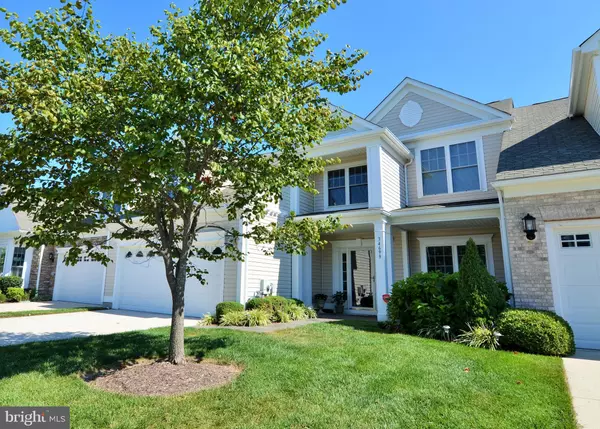$350,000
$359,900
2.8%For more information regarding the value of a property, please contact us for a free consultation.
3 Beds
3 Baths
2,028 SqFt
SOLD DATE : 12/21/2018
Key Details
Sold Price $350,000
Property Type Townhouse
Sub Type Interior Row/Townhouse
Listing Status Sold
Purchase Type For Sale
Square Footage 2,028 sqft
Price per Sqft $172
Subdivision Bay Crossing
MLS Listing ID 1002281188
Sold Date 12/21/18
Style Traditional,Loft with Bedrooms
Bedrooms 3
Full Baths 2
Half Baths 1
HOA Fees $241/qua
HOA Y/N Y
Abv Grd Liv Area 2,028
Originating Board BRIGHT
Year Built 2007
Annual Tax Amount $1,289
Tax Year 2017
Lot Size 4,080 Sqft
Acres 0.09
Property Description
This lovely and inviting home is situated in the heart of Bay Crossing, the premier 55+ community, just east of Route 1, with a Lewes address. Enjoy all the conveniences of ground floor living, with a spacious master bedroom and bath, with a walk-in shower and inviting soaking tub.The great room, with its open floor concept, soaring ceiling and fireplace, makes for a most spacious area for relaxing and entertaining. Meanwhile, in the fully equipped kitchen, your gourmet meals can be cooked and served in the informal dining area. Or, for special occasions, enjoy the charming formal dining room.Just off the dining area is a bright and airy three seasons room with views of a gracious patio and attractive common land.All major kitchen appliances are like new, having been purchased in 2016, and the wood flooring in the entrance foyer, family room and dining room was installed just last year.There also is a first floor guest powder room, and the second floor offers a full bath and two bedrooms, perfect for guests or hobbies and crafts.Just last year, the home was converted to economical natural gas for heat, hot water, cooking and fireplace. For even more economy, there is a tankless water heater. Workout in the fitness room. Walk the lovely trails. Play tennis, pickle ball and bocce. Swim in the pool or play pool, bridge and other table games in the clubhouse. Join the golf and bowling groups. Informal Fun Fridays, game nights, summer luaus, holiday parties, more formal galas and many other events are constantly inviting you to fun-filled evenings. Enjoy Travel Club sponsored bus trips to destinations as close as Longwood Gardens or cruises to as far away as South America.You will love being somewhat off the beaten path but close enough to enjoy all the beaches, shopping, dining and other attractions the area has to offer.
Location
State DE
County Sussex
Area Lewes Rehoboth Hundred (31009)
Zoning MEDIUM RESIDENTIAL
Direction Northwest
Rooms
Main Level Bedrooms 1
Interior
Hot Water Natural Gas, Instant Hot Water
Cooling Central A/C
Flooring Hardwood, Ceramic Tile, Carpet
Fireplaces Number 1
Fireplaces Type Fireplace - Glass Doors, Gas/Propane, Mantel(s)
Equipment Dishwasher, Built-In Microwave, Disposal, Dryer, Dryer - Electric, Dryer - Front Loading, Instant Hot Water, Oven - Single, Oven/Range - Gas
Furnishings No
Fireplace Y
Window Features Casement,Double Pane,Energy Efficient,Insulated
Appliance Dishwasher, Built-In Microwave, Disposal, Dryer, Dryer - Electric, Dryer - Front Loading, Instant Hot Water, Oven - Single, Oven/Range - Gas
Heat Source Natural Gas
Laundry Dryer In Unit, Has Laundry, Main Floor
Exterior
Exterior Feature Enclosed, Porch(es), Patio(s), Screened
Parking Features Garage - Front Entry, Garage Door Opener, Inside Access
Garage Spaces 4.0
Utilities Available Cable TV, Electric Available
Amenities Available Billiard Room, Cable, Club House, Common Grounds, Exercise Room, Fitness Center, Game Room, Jog/Walk Path, Library, Meeting Room, Party Room, Pool - Outdoor, Retirement Community, Swimming Pool, Tennis Courts
Water Access N
View Garden/Lawn
Roof Type Composite
Street Surface Black Top,Access - On Grade,Paved
Accessibility 2+ Access Exits, Accessible Switches/Outlets
Porch Enclosed, Porch(es), Patio(s), Screened
Road Frontage Private
Attached Garage 2
Total Parking Spaces 4
Garage Y
Building
Story 2
Sewer Approved System
Water Cistern
Architectural Style Traditional, Loft with Bedrooms
Level or Stories 2
Additional Building Above Grade, Below Grade
Structure Type 2 Story Ceilings,9'+ Ceilings,Dry Wall,High
New Construction N
Schools
High Schools Cape Henlopen
School District Cape Henlopen
Others
HOA Fee Include Common Area Maintenance,Health Club,Lawn Care Front,Lawn Care Rear,Lawn Maintenance,Lawn Care Side,Pool(s),Snow Removal,Trash,Management
Senior Community Yes
Age Restriction 55
Tax ID 334-06.00-1560.00
Ownership Fee Simple
SqFt Source Estimated
Acceptable Financing Conventional, Cash
Horse Property N
Listing Terms Conventional, Cash
Financing Conventional,Cash
Special Listing Condition Standard
Read Less Info
Want to know what your home might be worth? Contact us for a FREE valuation!

Our team is ready to help you sell your home for the highest possible price ASAP

Bought with RANDY MASON • Jack Lingo - Rehoboth

"My job is to find and attract mastery-based agents to the office, protect the culture, and make sure everyone is happy! "
14291 Park Meadow Drive Suite 500, Chantilly, VA, 20151






