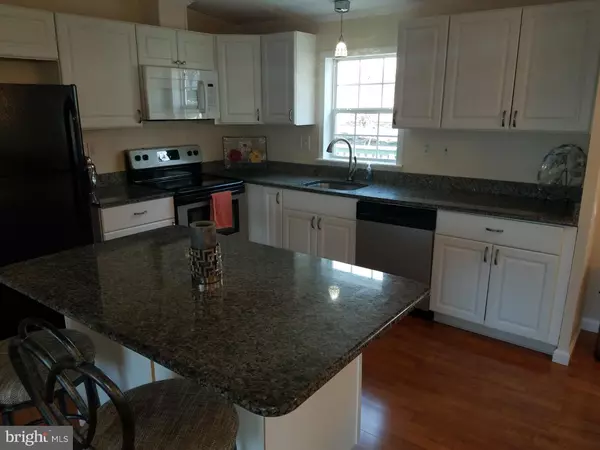$124,000
$114,990
7.8%For more information regarding the value of a property, please contact us for a free consultation.
2 Beds
2 Baths
1,248 SqFt
SOLD DATE : 12/19/2018
Key Details
Sold Price $124,000
Property Type Manufactured Home
Sub Type Manufactured
Listing Status Sold
Purchase Type For Sale
Square Footage 1,248 sqft
Price per Sqft $99
Subdivision Hidden Springs
MLS Listing ID PAMC185130
Sold Date 12/19/18
Style Other
Bedrooms 2
Full Baths 2
HOA Fees $455/mo
HOA Y/N Y
Abv Grd Liv Area 1,248
Originating Board TREND
Land Lease Amount 455.0
Land Lease Frequency Monthly
Year Built 1995
Annual Tax Amount $2,010
Tax Year 2018
Lot Size 1,586 Sqft
Acres 0.04
Lot Dimensions 26 X 61
Property Description
Must see gem in Hidden Springs. This home in a 55+ Community offers relaxation and enjoyment. This home comes with all the upgrades. New HVAC July 2017. Hardwood laminate, granite kitchen counter tops with white kitchen cabinets. Master bath with whirlpool tub plus shower, granite top and above counter sink. Open, airy floor plan with cathedral ceiling. Extra large master bedroom with new carpet and plenty of closet space. The second full bath boasts granite top, above counter sink. Guest bedroom visiting guest or family. Outside the home is a deck for quiet relaxing evenings or those summer barbecues and a garden shed for storing all of your extras. The community has an amazing clubhouse with pool, library, common room, and exercise room. Don't wait to be a part of this wonderful 55+ community.
Location
State PA
County Montgomery
Area Franconia Twp (10634)
Zoning MHP
Rooms
Other Rooms Living Room, Dining Room, Primary Bedroom, Kitchen, Bedroom 1, Laundry
Main Level Bedrooms 2
Interior
Interior Features Primary Bath(s), Kitchen - Island, Butlers Pantry, Kitchen - Eat-In
Hot Water Electric
Heating Electric, Forced Air
Cooling Central A/C
Flooring Fully Carpeted, Tile/Brick
Equipment Built-In Range, Oven - Self Cleaning, Disposal, Built-In Microwave
Fireplace N
Appliance Built-In Range, Oven - Self Cleaning, Disposal, Built-In Microwave
Heat Source Electric
Laundry Main Floor
Exterior
Exterior Feature Deck(s), Porch(es)
Garage Spaces 2.0
Utilities Available Cable TV
Amenities Available Swimming Pool, Club House
Water Access N
Roof Type Shingle
Accessibility None
Porch Deck(s), Porch(es)
Total Parking Spaces 2
Garage N
Building
Story 1
Foundation Slab
Sewer Public Sewer
Water Public
Architectural Style Other
Level or Stories 1
Additional Building Above Grade
Structure Type 9'+ Ceilings
New Construction N
Schools
School District Souderton Area
Others
HOA Fee Include Pool(s),Trash
Senior Community Yes
Age Restriction 55
Tax ID 34-00-05022-461
Ownership Land Lease
SqFt Source Estimated
Special Listing Condition Standard
Read Less Info
Want to know what your home might be worth? Contact us for a FREE valuation!

Our team is ready to help you sell your home for the highest possible price ASAP

Bought with Richard Gisondi • RE/MAX Legacy

"My job is to find and attract mastery-based agents to the office, protect the culture, and make sure everyone is happy! "
14291 Park Meadow Drive Suite 500, Chantilly, VA, 20151






