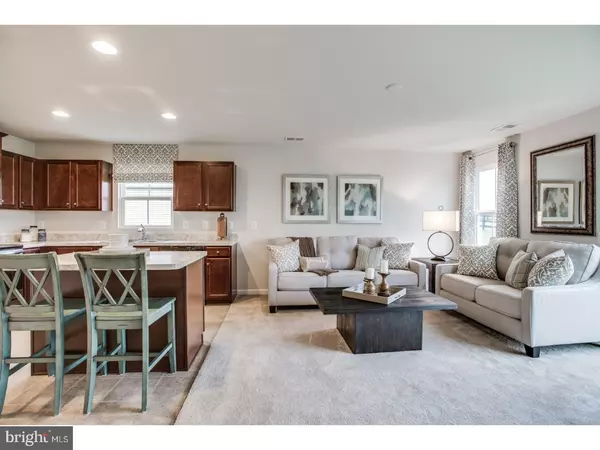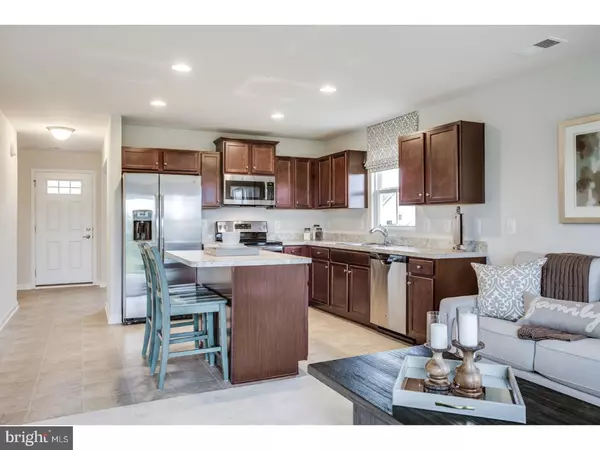$249,990
$249,990
For more information regarding the value of a property, please contact us for a free consultation.
2 Beds
2 Baths
1,188 SqFt
SOLD DATE : 11/27/2018
Key Details
Sold Price $249,990
Property Type Single Family Home
Sub Type Detached
Listing Status Sold
Purchase Type For Sale
Square Footage 1,188 sqft
Price per Sqft $210
Subdivision Spring Valley Farm
MLS Listing ID 1005951695
Sold Date 11/27/18
Style Ranch/Rambler
Bedrooms 2
Full Baths 2
HOA Fees $165/mo
HOA Y/N Y
Abv Grd Liv Area 1,188
Originating Board TREND
Year Built 2018
Tax Year 2018
Lot Dimensions 0X0
Property Description
Quick Delivery! Spring Valley Farms- the lowest-priced single-story homes near routes 422 & 100, with a community clubhouse. You want to keep your independence. You're looking for a new home that offers the right amount of space without the shared walls or high floors of apartment living. The Aruba is for you. Enough space for entertaining without having too much house to furnish. The kitchen opens to the great room creating a relaxed open area to gather with friends. We've included a flexible room in this two bedroom, two bath design. If you like to cook and entertain, you'll have an informal dining room right off the kitchen. If you'd rather have a private office or reading room, skip the dining room and give yourself a study. The simple approach to keeping your independence is one reason so many people will choose the Aruba. Completed home ready for a Fall Delivery! $8,500 Cash Towards Closing with Use of NVR Mortgage. Please See Sales Representative for more information. Pictures are for illustrative purposes only.
Location
State PA
County Montgomery
Area Lower Pottsgrove Twp (10642)
Zoning RESID
Rooms
Other Rooms Living Room, Primary Bedroom, Kitchen, Family Room, Bedroom 1, Other
Basement Full, Unfinished
Main Level Bedrooms 2
Interior
Interior Features Primary Bath(s), Butlers Pantry, Kitchen - Eat-In
Hot Water Natural Gas
Heating Gas
Cooling Central A/C
Flooring Fully Carpeted, Vinyl
Equipment Built-In Range, Dishwasher, Energy Efficient Appliances, Built-In Microwave
Fireplace N
Window Features Energy Efficient
Appliance Built-In Range, Dishwasher, Energy Efficient Appliances, Built-In Microwave
Heat Source Natural Gas
Laundry Main Floor
Exterior
Parking Features Garage - Front Entry
Garage Spaces 4.0
Utilities Available Cable TV
Amenities Available Club House
Water Access N
Accessibility None
Attached Garage 2
Total Parking Spaces 4
Garage Y
Building
Story 1
Sewer Public Sewer
Water Public
Architectural Style Ranch/Rambler
Level or Stories 1
Additional Building Above Grade
New Construction Y
Schools
School District Pottsgrove
Others
Pets Allowed Y
HOA Fee Include Common Area Maintenance,Lawn Maintenance,Snow Removal,Trash
Senior Community No
Ownership Fee Simple
SqFt Source Estimated
Special Listing Condition Standard
Pets Allowed Case by Case Basis
Read Less Info
Want to know what your home might be worth? Contact us for a FREE valuation!

Our team is ready to help you sell your home for the highest possible price ASAP

Bought with Non Subscribing Member • Non Member Office

"My job is to find and attract mastery-based agents to the office, protect the culture, and make sure everyone is happy! "
14291 Park Meadow Drive Suite 500, Chantilly, VA, 20151






