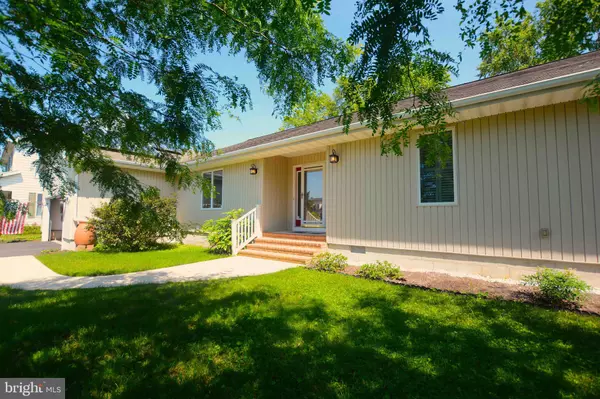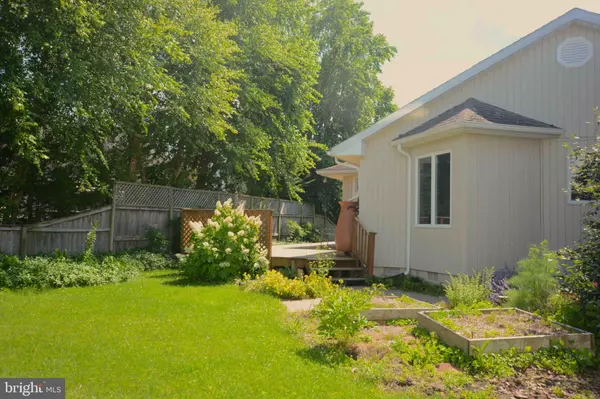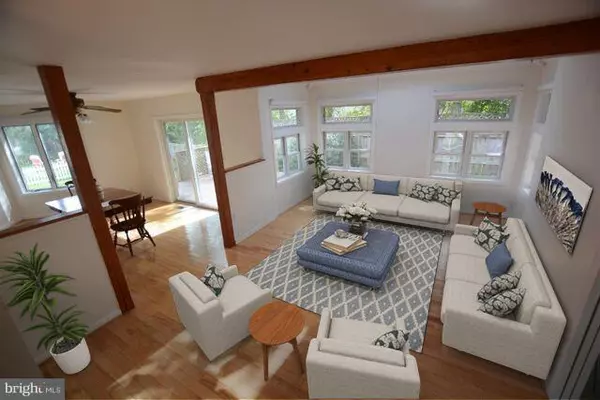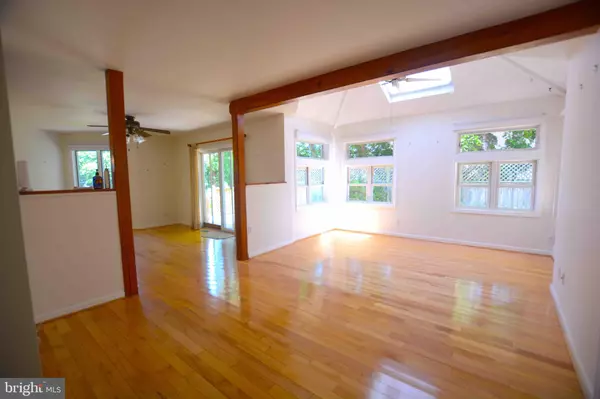$390,000
$395,000
1.3%For more information regarding the value of a property, please contact us for a free consultation.
4 Beds
3 Baths
1,540 SqFt
SOLD DATE : 12/20/2018
Key Details
Sold Price $390,000
Property Type Single Family Home
Sub Type Detached
Listing Status Sold
Purchase Type For Sale
Square Footage 1,540 sqft
Price per Sqft $253
Subdivision Pilottown Park
MLS Listing ID 1001838696
Sold Date 12/20/18
Style Cottage
Bedrooms 4
Full Baths 2
Half Baths 1
HOA Fees $1/ann
HOA Y/N Y
Abv Grd Liv Area 1,540
Originating Board BRIGHT
Year Built 1997
Annual Tax Amount $1,518
Tax Year 2017
Lot Size 10,097 Sqft
Acres 0.23
Property Description
Come and enjoy this Pleasant, traditional home within walking distance to Downtown Lewes! Come see this 4 bedroom 2.5 bath home with convenient, one-level living with a quaint and quiet backyard. Features a master suite with connecting bathroom. Hardwood floors in the living spaces. Skylights throughout the home let in soothing natural light. Multiple entry-points to backyard deck that runs the length of the home. Wake up to relax on quiet back deck in the morning with your favorite cup and later stroll to Downtown Lewes. Spend a day at the beach to return to further unwind in the outside shower. Solar that is owned is a bonus to reduce those monthly electric bills each month! Just two blocks to the Rehoboth and Lewes Canal to see the boats floating by. A short bike ride the Lewes Beach.
Location
State DE
County Sussex
Area Lewes Rehoboth Hundred (31009)
Zoning Q
Direction Northwest
Rooms
Other Rooms Living Room, Dining Room, Kitchen, Foyer, Laundry
Main Level Bedrooms 4
Interior
Hot Water Instant Hot Water, Propane, Tankless
Heating Heat Pump - Gas BackUp
Cooling Central A/C
Flooring Wood, Vinyl, Tile/Brick
Equipment Refrigerator, Range Hood, Oven/Range - Electric, Water Heater - Tankless, Washer
Furnishings No
Appliance Refrigerator, Range Hood, Oven/Range - Electric, Water Heater - Tankless, Washer
Heat Source Electric
Laundry Main Floor
Exterior
Exterior Feature Deck(s)
Parking Features Garage - Front Entry, Inside Access
Garage Spaces 2.0
Fence Wood
Utilities Available Propane, Under Ground
Amenities Available None
Water Access N
View Street
Roof Type Architectural Shingle
Street Surface Black Top
Accessibility None
Porch Deck(s)
Road Frontage City/County
Attached Garage 2
Total Parking Spaces 2
Garage Y
Building
Story 1
Foundation Block
Sewer Public Sewer
Water Public
Architectural Style Cottage
Level or Stories 1
Additional Building Above Grade, Below Grade
New Construction N
Schools
Elementary Schools Lewes
Middle Schools Beacon
High Schools Cape Henlopen
School District Cape Henlopen
Others
HOA Fee Include None
Senior Community No
Tax ID 335-08.00-419.00
Ownership Fee Simple
SqFt Source Estimated
Security Features Security System
Acceptable Financing Cash, Conventional
Horse Property N
Listing Terms Cash, Conventional
Financing Cash,Conventional
Special Listing Condition Standard
Read Less Info
Want to know what your home might be worth? Contact us for a FREE valuation!

Our team is ready to help you sell your home for the highest possible price ASAP

Bought with LAURIE CARTER • Jack Lingo - Lewes
"My job is to find and attract mastery-based agents to the office, protect the culture, and make sure everyone is happy! "
14291 Park Meadow Drive Suite 500, Chantilly, VA, 20151






