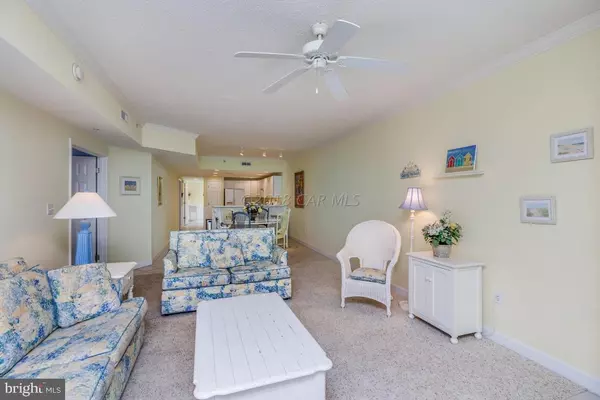$352,000
$359,000
1.9%For more information regarding the value of a property, please contact us for a free consultation.
3 Beds
3 Baths
1,643 SqFt
SOLD DATE : 12/18/2018
Key Details
Sold Price $352,000
Property Type Condo
Sub Type Condo/Co-op
Listing Status Sold
Purchase Type For Sale
Square Footage 1,643 sqft
Price per Sqft $214
Subdivision None Available
MLS Listing ID 1001561526
Sold Date 12/18/18
Style Unit/Flat
Bedrooms 3
Full Baths 3
Condo Fees $8,636/ann
HOA Y/N N
Abv Grd Liv Area 1,643
Originating Board CAR
Year Built 2003
Annual Tax Amount $5,407
Tax Year 2017
Property Description
NEW PRICE and Nice View! Bring an OFFER for this Condo in a Popular Mid-town Building! Views of ocean & bay. Watch sunsets,fireworks, St Patricks Parade from balcony. Spacious floor plan:Super-size master en-suite w/balcony, walk-in closet, jetted tub, separate shower, dual sinks. Two more bedrooms each w/bath. Large kitchen has Corian,breakfast bar, pantry. Open living area w/fireplace (gas inc). Laundry room-full size W/D, extra storage space. Tons of Amenities-Rooftop pool, fitness room, elevator, storage room, parking garage,seasonal security, basic cable. Freshly painted-Ready to move in. Great rental potential ($35k-40k+) or use to make lasting beach memories. Close to ocean, bay, mid-town restaurants, shopping, water sports, convention center. Put on top of your list! #OceanCityMD #BeachBestBuy. Virtually walk thru-click on tour
Location
State MD
County Worcester
Area Ocean Block (82)
Zoning R-3
Rooms
Main Level Bedrooms 3
Interior
Interior Features Ceiling Fan(s), Upgraded Countertops, Walk-in Closet(s), WhirlPool/HotTub, Window Treatments
Heating Heat Pump(s)
Cooling Central A/C
Fireplaces Type Gas/Propane, Screen
Equipment Dishwasher, Dryer, Microwave, Oven/Range - Electric, Refrigerator, Washer
Fireplace Y
Window Features Insulated,Screens
Appliance Dishwasher, Dryer, Microwave, Oven/Range - Electric, Refrigerator, Washer
Heat Source Electric
Exterior
Exterior Feature Balcony
Utilities Available Cable TV
Amenities Available Exercise Room, Pool - Outdoor, Security
Water Access N
View Bay, Ocean, Water
Roof Type Built-Up
Accessibility Elevator
Porch Balcony
Road Frontage Public
Garage N
Building
Lot Description Cleared
Story 1
Unit Features Garden 1 - 4 Floors
Foundation Pillar/Post/Pier
Sewer Public Sewer
Water Public
Architectural Style Unit/Flat
Level or Stories 1
Additional Building Above Grade, Below Grade
New Construction N
Schools
Elementary Schools Ocean City
Middle Schools Stephen Decatur
High Schools Stephen Decatur
School District Worcester County Public Schools
Others
HOA Fee Include Cable TV,Common Area Maintenance,Custodial Services Maintenance,Ext Bldg Maint,Gas,Management,Pool(s),Reserve Funds,Other
Senior Community No
Tax ID 10-415616
Ownership Condominium
Acceptable Financing Cash, Conventional
Listing Terms Cash, Conventional
Financing Cash,Conventional
Special Listing Condition Standard
Read Less Info
Want to know what your home might be worth? Contact us for a FREE valuation!

Our team is ready to help you sell your home for the highest possible price ASAP

Bought with William Bjorkland • Coldwell Banker Realty
"My job is to find and attract mastery-based agents to the office, protect the culture, and make sure everyone is happy! "
14291 Park Meadow Drive Suite 500, Chantilly, VA, 20151






