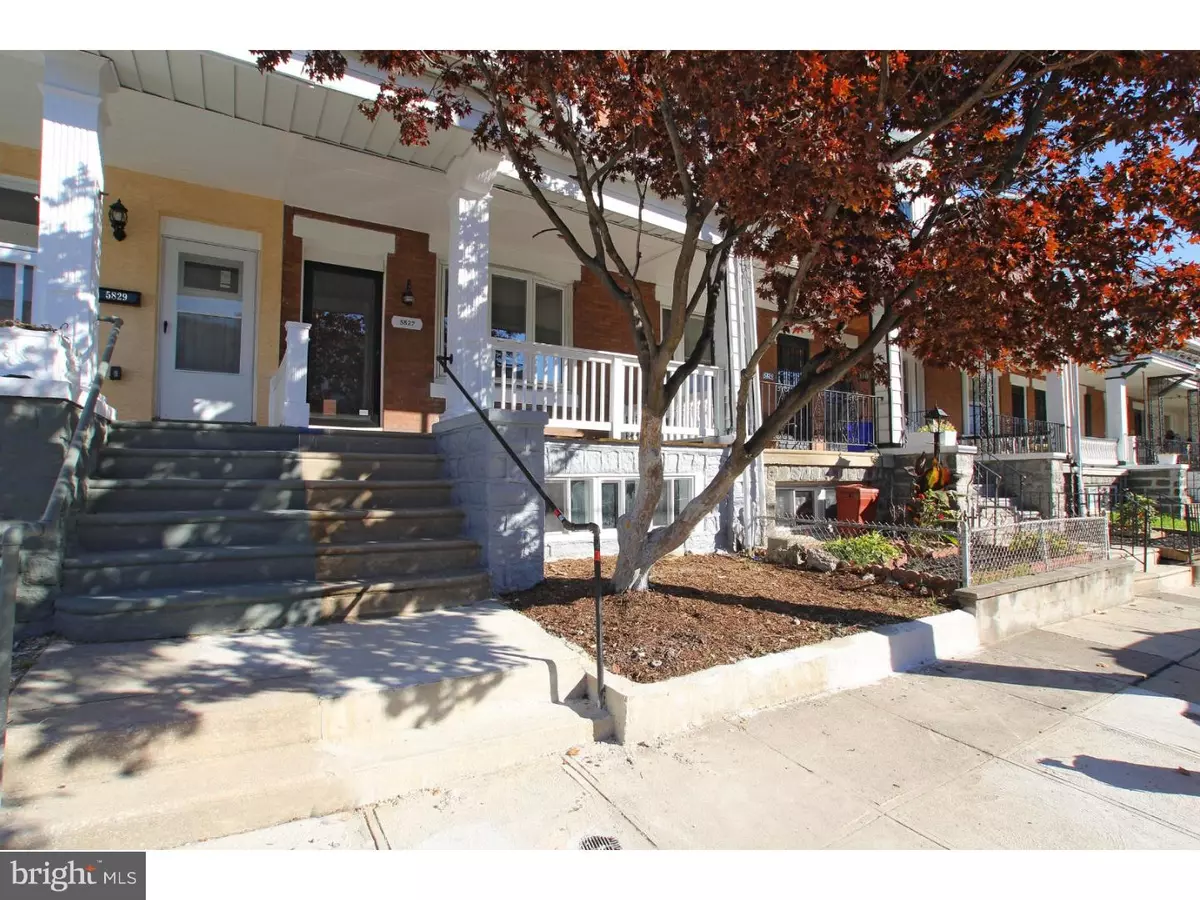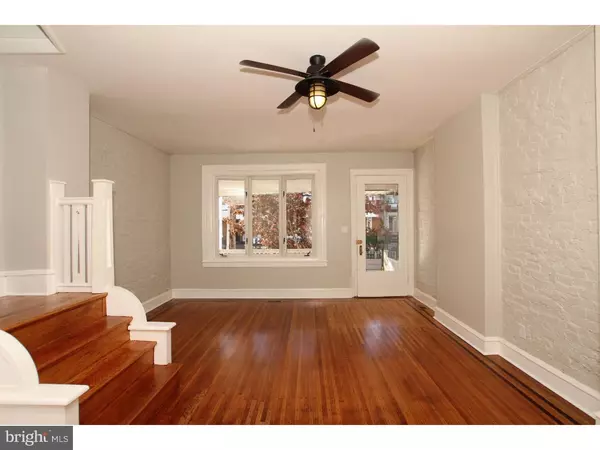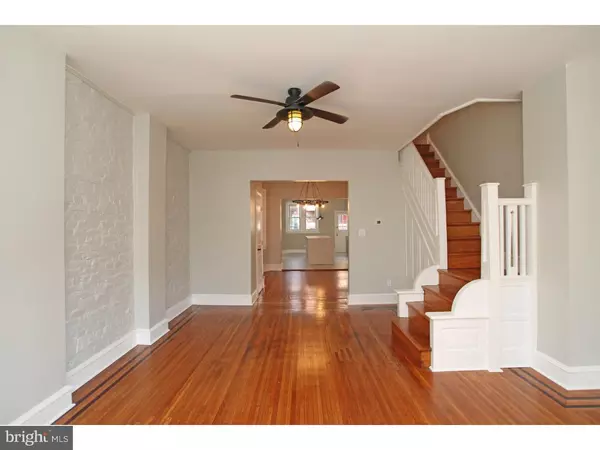$225,000
$225,000
For more information regarding the value of a property, please contact us for a free consultation.
3 Beds
3 Baths
1,558 SqFt
SOLD DATE : 12/17/2018
Key Details
Sold Price $225,000
Property Type Townhouse
Sub Type Interior Row/Townhouse
Listing Status Sold
Purchase Type For Sale
Square Footage 1,558 sqft
Price per Sqft $144
Subdivision Cobbs Creek
MLS Listing ID PAPH101274
Sold Date 12/17/18
Style Traditional
Bedrooms 3
Full Baths 2
Half Baths 1
HOA Y/N N
Abv Grd Liv Area 1,558
Originating Board TREND
Annual Tax Amount $603
Tax Year 2018
Lot Size 1,232 Sqft
Acres 0.03
Lot Dimensions 16X77
Property Description
One of our West Philly favorites has knocked it out of the park with this stunning Cobbs Creek renovation. This developer uses bespoke light fixtures, hardware and fixtures to layer a modern-rustic aesthetic without overshadowing the historic charm. Speaking of shadows, the mature Japanese maple out front provides privacy without blocking the natural light that floods the main floor and makes those gorgeous hardwood floors shine. The open floorplan features a large front living area with painted brick accent walls and original turned staircase, formal dining room, and a powder room with a sleek little vanity that perfectly plays off the inlayed floor. The kitchen at the rear is a real showstopper with its quartz waterfall island, gray lower cabinets with black open shelving above, stainless steel appliances, including a Haier fridge and chimney hood, and black fixtures that pop against a full wall of white subway tile. There's room out back for a grill and patio set?you can use the front yard to exercise that green thumb. On the second floor a sunny master suite awaits, featuring a lovely five-window round bay, double closet and master bath with skylight, subway tile tub surround, hex tile floors and statement light fixture and oil rubbed bronze fixtures. The rear bedroom has the charming original dual mirrored corner closets and connects to the middle bedroom, which has a sweet nook for a dressing area, mini-home office or the ultimate reading/napping oasis. They share a spacious hall bath with hex tile floors and pretty sea green subway tile tub surround. The basement has good ceiling height and offers plenty of room for storage or potential for finishing. This fabulous house is in a convenient location near schools, SEPTA, Morris Rec Center, the Free Library and shopping centers, and is just a few blocks from Cobbs Creek Park, with its biking and hiking trails, baseball, basketball and ice skating rink.
Location
State PA
County Philadelphia
Area 19143 (19143)
Zoning RM1
Rooms
Other Rooms Living Room, Dining Room, Primary Bedroom, Bedroom 2, Kitchen, Bedroom 1
Basement Full
Interior
Hot Water Natural Gas
Heating Gas
Cooling Central A/C
Fireplace N
Heat Source Natural Gas
Laundry Basement
Exterior
Water Access N
Accessibility None
Garage N
Building
Story 2
Sewer Public Sewer
Water Public
Architectural Style Traditional
Level or Stories 2
Additional Building Above Grade
New Construction N
Schools
School District The School District Of Philadelphia
Others
Senior Community No
Tax ID 604176300
Ownership Fee Simple
SqFt Source Assessor
Special Listing Condition Standard
Read Less Info
Want to know what your home might be worth? Contact us for a FREE valuation!

Our team is ready to help you sell your home for the highest possible price ASAP

Bought with Michael R. McCann • BHHS Fox & Roach-Center City Walnut
"My job is to find and attract mastery-based agents to the office, protect the culture, and make sure everyone is happy! "
14291 Park Meadow Drive Suite 500, Chantilly, VA, 20151






