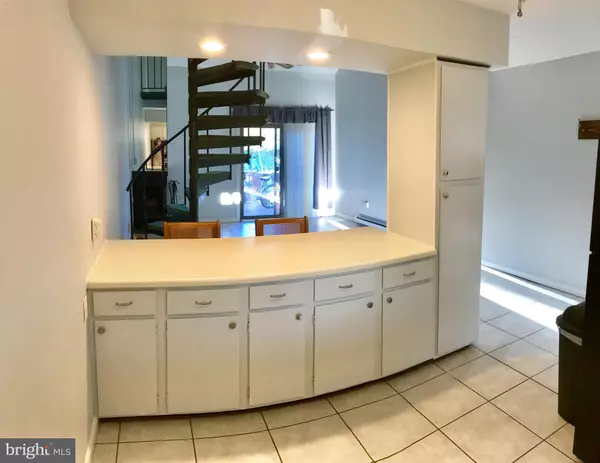$165,000
$174,900
5.7%For more information regarding the value of a property, please contact us for a free consultation.
1 Bed
1 Bath
1,050 SqFt
SOLD DATE : 12/14/2018
Key Details
Sold Price $165,000
Property Type Condo
Sub Type Condo/Co-op
Listing Status Sold
Purchase Type For Sale
Square Footage 1,050 sqft
Price per Sqft $157
Subdivision None Available
MLS Listing ID 1001969620
Sold Date 12/14/18
Style Bi-level,Loft with Bedrooms
Bedrooms 1
Full Baths 1
Condo Fees $2,100/ann
HOA Y/N N
Abv Grd Liv Area 1,050
Originating Board BRIGHT
Year Built 1979
Annual Tax Amount $2,077
Tax Year 2017
Property Description
GREAT WATERFRONT WITH DOCK ON DEEP WATER. This home has its own boat slip within five minutes to bay and fifteen minutes to inlet, it is a fisherman's dream. A spiral staircase adds charm with a working fireplace for cozy nights. Deck overlooking the canal was power-washed and newly stained, great for a cookout or crab feast! Quiet and peaceful community but still walking distances to action. Community full size 8 foot gated pool. Carport in front of the unit will protect vehicles from weather. A must see!
Location
State MD
County Worcester
Area Bayside Waterfront (84)
Zoning R-2
Interior
Interior Features Breakfast Area, Carpet, Ceiling Fan(s), Floor Plan - Open
Heating Electric
Cooling Wall Unit
Flooring Carpet, Ceramic Tile
Fireplaces Number 1
Fireplaces Type Wood
Equipment Dishwasher, Dryer, Washer, Stove, Refrigerator, Microwave
Fireplace Y
Appliance Dishwasher, Dryer, Washer, Stove, Refrigerator, Microwave
Heat Source Electric
Laundry Upper Floor
Exterior
Exterior Feature Deck(s)
Garage Spaces 1.0
Amenities Available Pool - Outdoor
Water Access Y
Water Access Desc Boat - Powered,Canoe/Kayak,Fishing Allowed,Personal Watercraft (PWC)
View Canal
Roof Type Asphalt
Accessibility 2+ Access Exits
Porch Deck(s)
Total Parking Spaces 1
Garage N
Building
Story 2
Foundation Block
Sewer Public Sewer
Water Public
Architectural Style Bi-level, Loft with Bedrooms
Level or Stories 2
Additional Building Above Grade, Below Grade
Structure Type Cathedral Ceilings
New Construction N
Schools
Elementary Schools Ocean City
Middle Schools Stephen Decatur
High Schools Stephen Decatur
School District Worcester County Public Schools
Others
HOA Fee Include Common Area Maintenance,Insurance,Management,Pool(s)
Senior Community No
Tax ID 10-062071
Ownership Condominium
Special Listing Condition Standard
Read Less Info
Want to know what your home might be worth? Contact us for a FREE valuation!

Our team is ready to help you sell your home for the highest possible price ASAP

Bought with Gussie Sholtis • Sheppard Realty Inc
"My job is to find and attract mastery-based agents to the office, protect the culture, and make sure everyone is happy! "
14291 Park Meadow Drive Suite 500, Chantilly, VA, 20151






