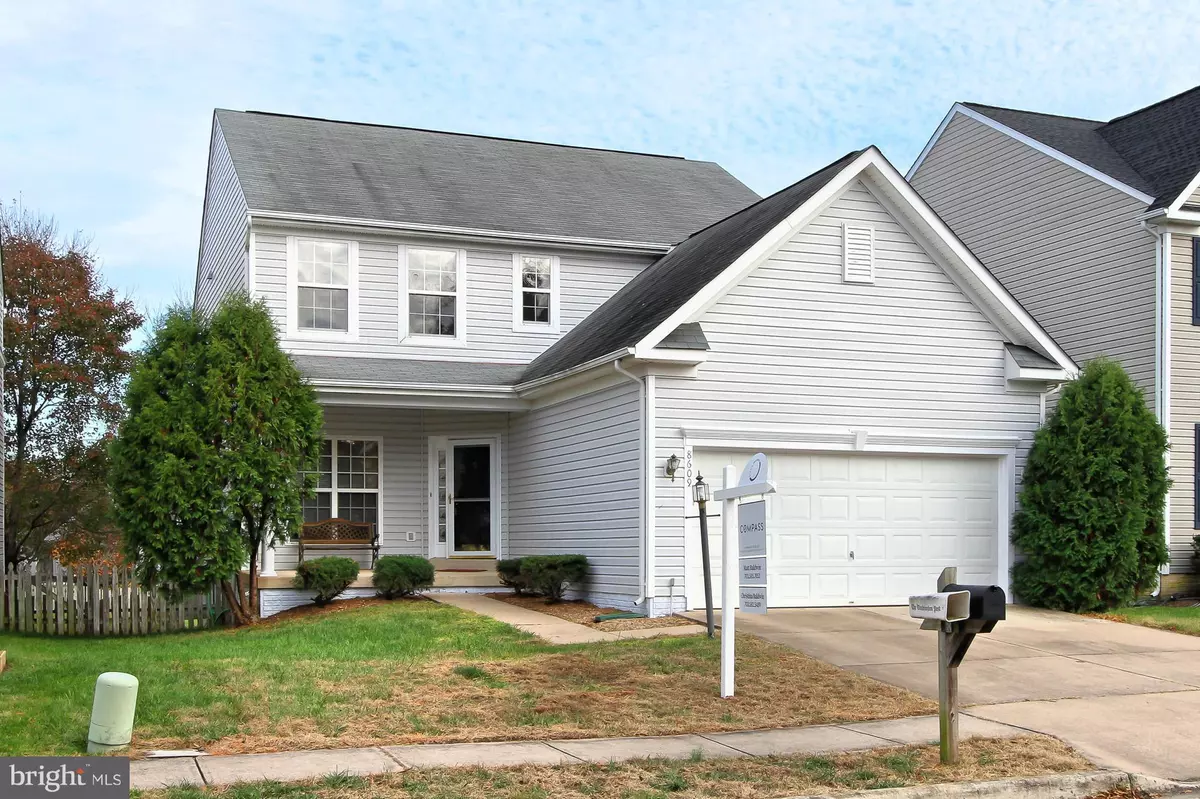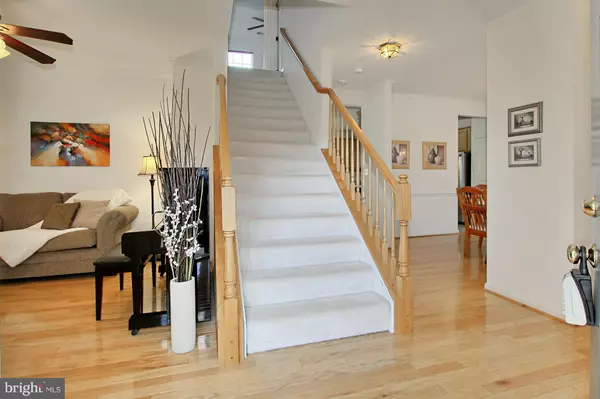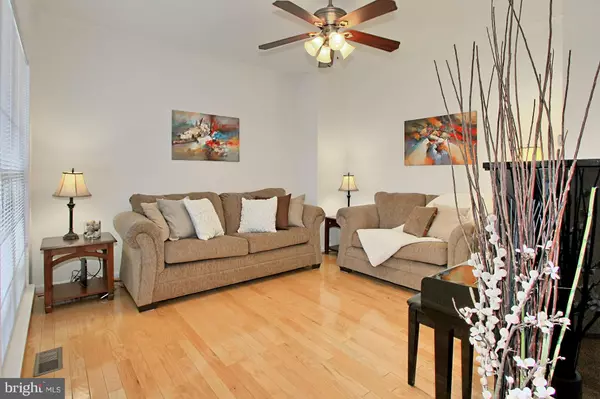$428,000
$424,900
0.7%For more information regarding the value of a property, please contact us for a free consultation.
4 Beds
4 Baths
3,219 SqFt
SOLD DATE : 12/14/2018
Key Details
Sold Price $428,000
Property Type Single Family Home
Sub Type Detached
Listing Status Sold
Purchase Type For Sale
Square Footage 3,219 sqft
Price per Sqft $132
Subdivision Sheffield Manor
MLS Listing ID VAPW101036
Sold Date 12/14/18
Style Colonial
Bedrooms 4
Full Baths 3
Half Baths 1
HOA Fees $71/mo
HOA Y/N Y
Abv Grd Liv Area 2,242
Originating Board BRIGHT
Year Built 2002
Annual Tax Amount $5,136
Tax Year 2018
Lot Size 4,517 Sqft
Acres 0.1
Property Description
IMMACULATE 4BR+DEN SFH w/3.5BA in sought-after Sheffield Manor! BRAND-NEW S/S APPLIANCES. 3 finished levels. BRIGHT & WELCOMING. 9' Ceilings on main. LARGE kitchen with island - perfect for entertaining. MBR features sitting room, 2 walk-in closets and MBA with jetted Jacuzzi tub and separate large glass-walled shower, 2-Car Garage w/high ceilings, Composite deck with stairs down to your new backyard that opens directly onto LARGE well-maintained common area with tot lot - like having all the convenience of a big backyard without the maintenance! LL features open area, wet bar, separate den w/egress window (currently being used as 5th BR) and separate storage areas, 3rd full-bath. Less than 10 min. to VRE and commuter options. Minutes to I-66, shopping, restaurants and Jiffy Lube Live entertainment venue and MORE. Active neighborhood with LOTS of open space and jogging trails. Live the life that moves you! WELCOME HOME...
Location
State VA
County Prince William
Zoning R6
Rooms
Basement Fully Finished, Connecting Stairway, Windows
Interior
Interior Features Ceiling Fan(s), Family Room Off Kitchen, Formal/Separate Dining Room, Kitchen - Island, Kitchen - Table Space, Primary Bath(s), Walk-in Closet(s), Wet/Dry Bar
Heating Gas
Cooling Central A/C
Flooring Hardwood, Carpet
Fireplaces Number 1
Equipment Built-In Microwave, Dishwasher, Disposal, Dryer, Icemaker, Oven/Range - Gas, Refrigerator, Stainless Steel Appliances, Washer, Water Heater
Fireplace Y
Appliance Built-In Microwave, Dishwasher, Disposal, Dryer, Icemaker, Oven/Range - Gas, Refrigerator, Stainless Steel Appliances, Washer, Water Heater
Heat Source Natural Gas
Exterior
Exterior Feature Deck(s)
Parking Features Garage Door Opener
Garage Spaces 2.0
Amenities Available Pool - Outdoor, Tot Lots/Playground, Common Grounds
Water Access N
Accessibility Level Entry - Main
Porch Deck(s)
Attached Garage 2
Total Parking Spaces 2
Garage Y
Building
Story 3+
Sewer Public Sewer
Water Public
Architectural Style Colonial
Level or Stories 3+
Additional Building Above Grade, Below Grade
Structure Type 9'+ Ceilings
New Construction N
Schools
School District Prince William County Public Schools
Others
HOA Fee Include Pool(s),Snow Removal,Trash,Common Area Maintenance
Senior Community No
Tax ID 7596-23-1744
Ownership Fee Simple
SqFt Source Estimated
Horse Property N
Special Listing Condition Standard
Read Less Info
Want to know what your home might be worth? Contact us for a FREE valuation!

Our team is ready to help you sell your home for the highest possible price ASAP

Bought with MAIHUONG DOAN • Samson Properties

"My job is to find and attract mastery-based agents to the office, protect the culture, and make sure everyone is happy! "
14291 Park Meadow Drive Suite 500, Chantilly, VA, 20151






