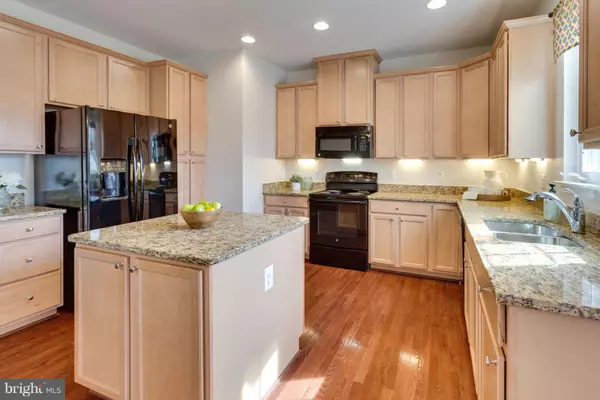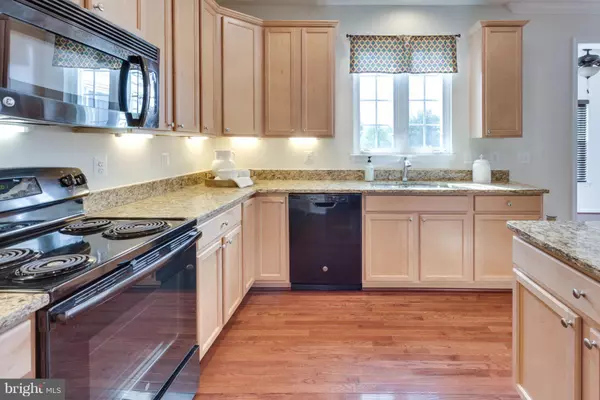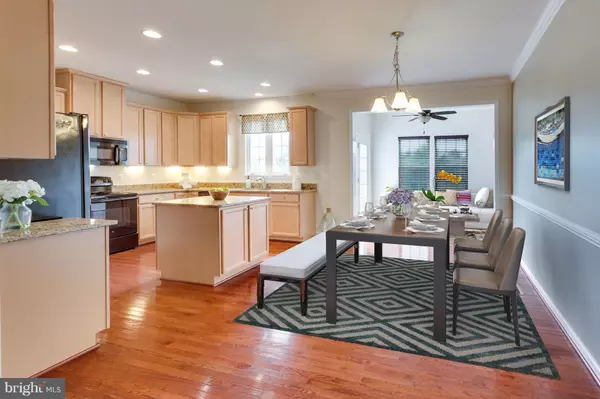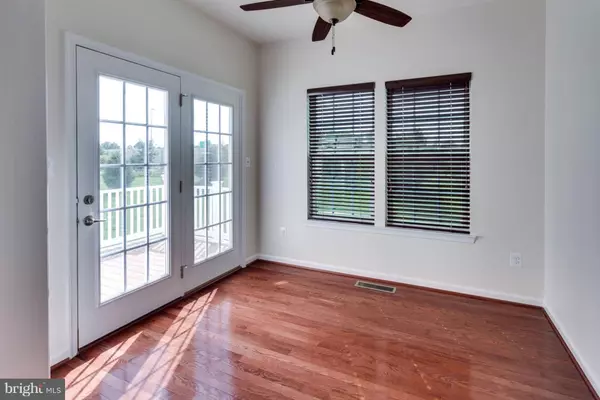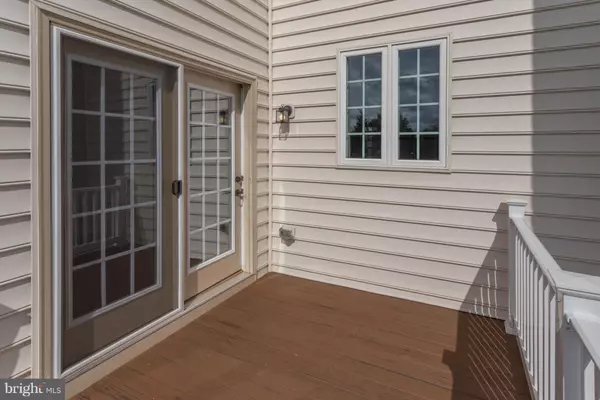$370,000
$370,000
For more information regarding the value of a property, please contact us for a free consultation.
3 Beds
3 Baths
2,362 SqFt
SOLD DATE : 12/14/2018
Key Details
Sold Price $370,000
Property Type Condo
Sub Type Condo/Co-op
Listing Status Sold
Purchase Type For Sale
Square Footage 2,362 sqft
Price per Sqft $156
Subdivision Heathcote Commons
MLS Listing ID 1009907266
Sold Date 12/14/18
Style Colonial
Bedrooms 3
Full Baths 2
Half Baths 1
Condo Fees $84/mo
HOA Fees $105/mo
HOA Y/N Y
Abv Grd Liv Area 2,362
Originating Board MRIS
Year Built 2014
Annual Tax Amount $3,784
Tax Year 2017
Property Description
*Gorgeous Townhome Style Condo with 2 Car Garage*Open Floorplan with 3 Level Extension*Walk-Out Lower Level with Extended Rec Room & Bathroom *Gourmet Kitchen with Sun Room & French Doors Leading to Trex Deck, Perfect for Entertaining!*Upgraded Cabinets, Appliance Package & Granite*Hardwood*New Plush Carpet*Computer Nook*Wood Blinds*Master Suite with 2 Large Walk-In Closets*Luxury Master Bath with Garden Tub, Double Vanity & Ceramic Tile*Plenty of Guest Parking*Community Amenities Include Outdoor Pool, Tot Lot and Dog Park*Walk to Shopping & Dining*Minutes to Major Commuter Routes 29, 15, 50 and 66*Upscale Shopping & Dining*
Location
State VA
County Prince William
Zoning PMD
Rooms
Other Rooms Dining Room, Primary Bedroom, Bedroom 2, Bedroom 3, Kitchen, Game Room, Foyer, Sun/Florida Room, Great Room
Interior
Interior Features Attic, Kitchen - Island, Kitchen - Eat-In, Family Room Off Kitchen, Combination Kitchen/Dining, Kitchen - Table Space, Primary Bath(s), Upgraded Countertops, Window Treatments, Wood Floors, Chair Railings, Crown Moldings, Floor Plan - Open
Hot Water Electric
Heating Forced Air
Cooling Central A/C
Equipment Dishwasher, Disposal, Exhaust Fan, Washer, Dryer, Microwave, Refrigerator, Stove, Water Heater
Fireplace N
Window Features Double Pane
Appliance Dishwasher, Disposal, Exhaust Fan, Washer, Dryer, Microwave, Refrigerator, Stove, Water Heater
Heat Source Electric
Exterior
Exterior Feature Deck(s)
Parking Features Garage Door Opener
Garage Spaces 2.0
Community Features Covenants
Utilities Available Cable TV Available
Amenities Available Swimming Pool, Tot Lots/Playground, Club House
Water Access N
Roof Type Shingle
Accessibility None
Porch Deck(s)
Attached Garage 2
Total Parking Spaces 2
Garage Y
Building
Story 3+
Sewer Public Sewer
Water Public
Architectural Style Colonial
Level or Stories 3+
Additional Building Above Grade
Structure Type 9'+ Ceilings
New Construction N
Schools
Elementary Schools Tyler
Middle Schools Bull Run
High Schools Battlefield
School District Prince William County Public Schools
Others
HOA Fee Include Management,Insurance,Snow Removal,Trash
Senior Community No
Tax ID 224760
Ownership Condominium
Security Features Electric Alarm
Special Listing Condition Standard
Read Less Info
Want to know what your home might be worth? Contact us for a FREE valuation!

Our team is ready to help you sell your home for the highest possible price ASAP

Bought with Michael A Lax • KW United

"My job is to find and attract mastery-based agents to the office, protect the culture, and make sure everyone is happy! "
14291 Park Meadow Drive Suite 500, Chantilly, VA, 20151


