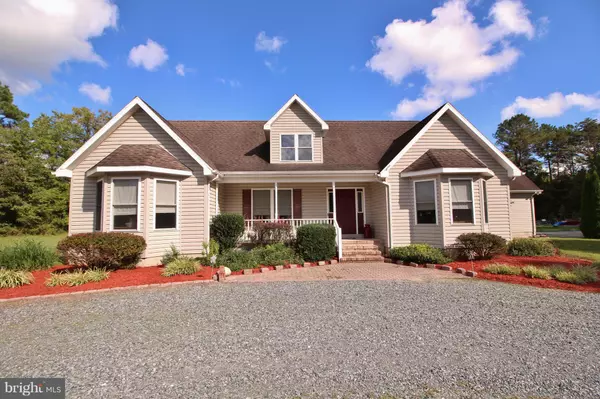$335,000
$350,000
4.3%For more information regarding the value of a property, please contact us for a free consultation.
3 Beds
3 Baths
2,250 SqFt
SOLD DATE : 12/10/2018
Key Details
Sold Price $335,000
Property Type Single Family Home
Sub Type Detached
Listing Status Sold
Purchase Type For Sale
Square Footage 2,250 sqft
Price per Sqft $148
Subdivision None Available
MLS Listing ID 1007473912
Sold Date 12/10/18
Style Ranch/Rambler,Craftsman
Bedrooms 3
Full Baths 2
Half Baths 1
HOA Y/N N
Abv Grd Liv Area 2,250
Originating Board BRIGHT
Year Built 2001
Annual Tax Amount $1,235
Tax Year 2018
Lot Size 4.200 Acres
Acres 4.2
Property Description
Private, spacious, well-maintained! This custom built home offers over 2200 sq ft of one-level living with a desirable split floor plan and picturesque covered front porch, two living areas, breakfast nook and formal dining spaces, white open kitchen with lots of counter space and pantry closet, generous bedrooms, and laundry/mudroom coming in from the attached 2-car side entry garage. Beautifully maintained and move-in ready! Enjoy the privacy of over 4 acres, surrounded by mature trees and frequent wildlife from the rear deck, hot tub or screened-in gazebo. Unfinished 2nd level offers an incredible opportunity to expand another 1000 sqft, with plumbing and electric rough-ins already in place. Or continue to use as an extensive amount of storage space! Garage offers a second unfinished space with full staircase for easy access. Other thoughtful features include speaker and security wiring, central vac rough-in, gas hookup for BBQ, window outlets for candles, and exterior outlets with timers for Christmas lights! Don't wait and miss out on this unique offering just a few miles off Rt. 9, west of Georgetown.
Location
State DE
County Sussex
Area Nanticoke Hundred (31011)
Zoning A
Direction West
Rooms
Main Level Bedrooms 3
Interior
Interior Features Attic, Breakfast Area, Bar, Ceiling Fan(s), Combination Kitchen/Dining, Dining Area, Entry Level Bedroom, Formal/Separate Dining Room, Primary Bath(s), Pantry, Walk-in Closet(s), WhirlPool/HotTub, Window Treatments
Hot Water Electric
Heating Forced Air
Cooling Central A/C
Flooring Carpet, Vinyl, Ceramic Tile
Fireplaces Number 1
Fireplaces Type Brick, Gas/Propane
Equipment Built-In Microwave, Dishwasher, Dryer, Exhaust Fan, Freezer, Oven - Wall, Cooktop, Refrigerator, Washer, Water Heater
Furnishings No
Fireplace Y
Appliance Built-In Microwave, Dishwasher, Dryer, Exhaust Fan, Freezer, Oven - Wall, Cooktop, Refrigerator, Washer, Water Heater
Heat Source Bottled Gas/Propane
Laundry Main Floor
Exterior
Exterior Feature Screened, Deck(s)
Parking Features Additional Storage Area, Garage - Side Entry, Oversized
Garage Spaces 20.0
Water Access N
View Pasture, Trees/Woods
Roof Type Architectural Shingle
Street Surface Gravel
Accessibility Low Pile Carpeting
Porch Screened, Deck(s)
Attached Garage 2
Total Parking Spaces 20
Garage Y
Building
Lot Description Backs to Trees, Partly Wooded, Secluded, Rural, Private
Story 2
Foundation Crawl Space
Sewer Low Pressure Pipe (LPP), Mound System
Water Well
Architectural Style Ranch/Rambler, Craftsman
Level or Stories 2
Additional Building Above Grade, Below Grade
New Construction N
Schools
Elementary Schools North Georgetown
Middle Schools Georgetown
High Schools Sussex Central
School District Indian River
Others
Senior Community No
Tax ID 231-14.00-8.11
Ownership Fee Simple
SqFt Source Estimated
Acceptable Financing Cash, Conventional, FHA, VA
Listing Terms Cash, Conventional, FHA, VA
Financing Cash,Conventional,FHA,VA
Special Listing Condition Standard
Read Less Info
Want to know what your home might be worth? Contact us for a FREE valuation!

Our team is ready to help you sell your home for the highest possible price ASAP

Bought with LINDA L. BOOK • Coldwell Banker Resort Realty - Rehoboth

"My job is to find and attract mastery-based agents to the office, protect the culture, and make sure everyone is happy! "
14291 Park Meadow Drive Suite 500, Chantilly, VA, 20151






