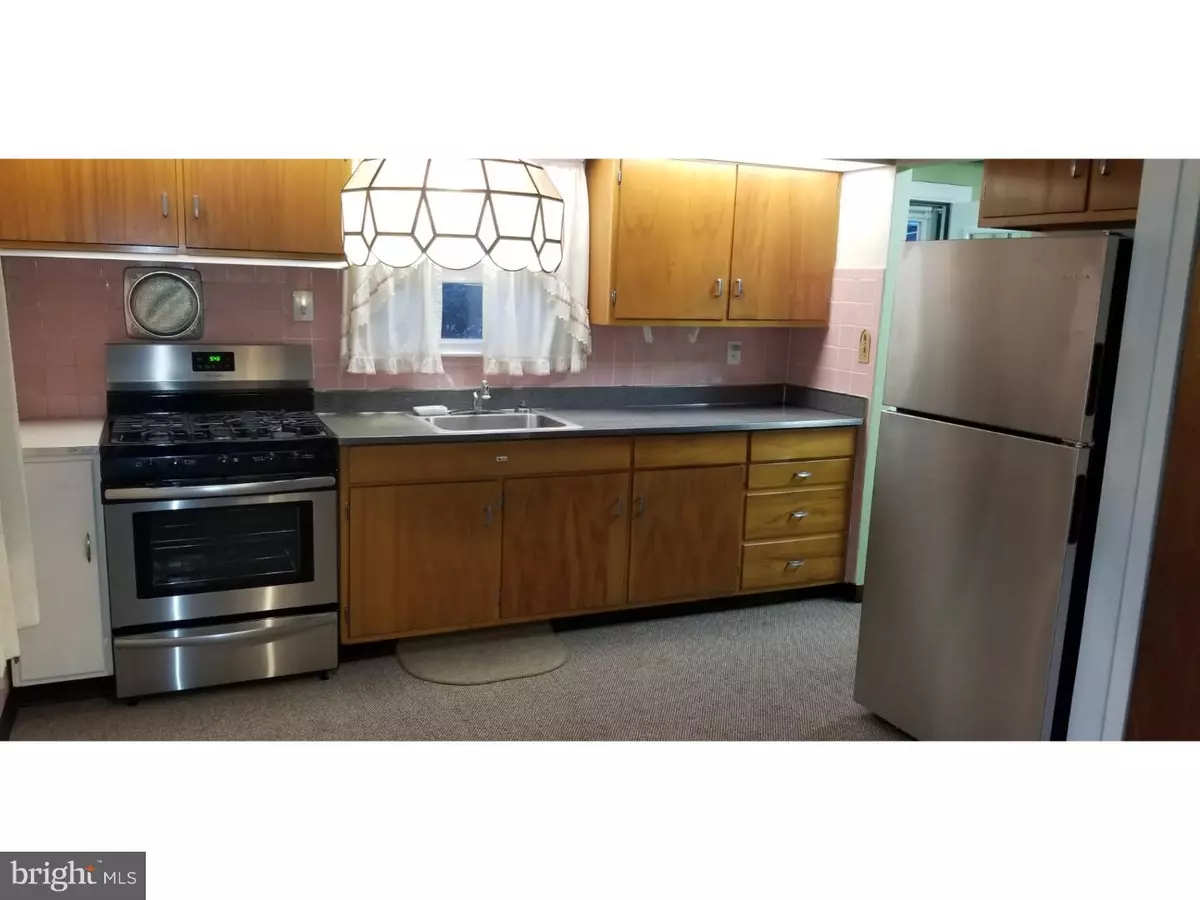$189,900
$189,000
0.5%For more information regarding the value of a property, please contact us for a free consultation.
3 Beds
2 Baths
1,080 SqFt
SOLD DATE : 11/30/2018
Key Details
Sold Price $189,900
Property Type Single Family Home
Sub Type Twin/Semi-Detached
Listing Status Sold
Purchase Type For Sale
Square Footage 1,080 sqft
Price per Sqft $175
Subdivision Krewstown
MLS Listing ID 1008137702
Sold Date 11/30/18
Style Ranch/Rambler
Bedrooms 3
Full Baths 1
Half Baths 1
HOA Y/N N
Abv Grd Liv Area 1,080
Originating Board TREND
Year Built 1956
Annual Tax Amount $2,352
Tax Year 2018
Lot Size 4,849 Sqft
Acres 0.11
Lot Dimensions 40X120
Property Description
Looking for a rancher? This is the one for you. Home has new stainless steel refrigerator and range, updated central air and heating unit, new electric service, beautiful new side entry door and storm door. Home has fenced front yard and rear yard with shed. Laundry room with new washer and dryer. Especially enjoy having a car port to keep your vehicle cool in the summer months and clear of snow and leaves in the fall and winter months and stay dry when it rains. Home has an open concept floor plan with living room kitchen and dining area. Lots of windows in front to allow plenty of natural light to enter the home. Enjoy having a retro kitchen in impeccable condition. Home has been freshly painted inside and out. New carpets installed in the 3 bedrooms too, Just needs your personal touch.
Location
State PA
County Philadelphia
Area 19115 (19115)
Zoning RSA2
Rooms
Other Rooms Living Room, Dining Room, Primary Bedroom, Bedroom 2, Kitchen, Bedroom 1
Interior
Interior Features Kitchen - Eat-In
Hot Water Natural Gas
Heating Gas
Cooling Central A/C
Fireplace N
Heat Source Natural Gas
Laundry Main Floor
Exterior
Garage Spaces 3.0
Water Access N
Accessibility None
Total Parking Spaces 3
Garage N
Building
Story 1
Sewer Public Sewer
Water Public
Architectural Style Ranch/Rambler
Level or Stories 1
Additional Building Above Grade
Structure Type Cathedral Ceilings
New Construction N
Schools
School District The School District Of Philadelphia
Others
Senior Community No
Tax ID 632297800
Ownership Fee Simple
Read Less Info
Want to know what your home might be worth? Contact us for a FREE valuation!

Our team is ready to help you sell your home for the highest possible price ASAP

Bought with Jason A Cartwright • Keller Williams Real Estate-Langhorne

"My job is to find and attract mastery-based agents to the office, protect the culture, and make sure everyone is happy! "
14291 Park Meadow Drive Suite 500, Chantilly, VA, 20151






