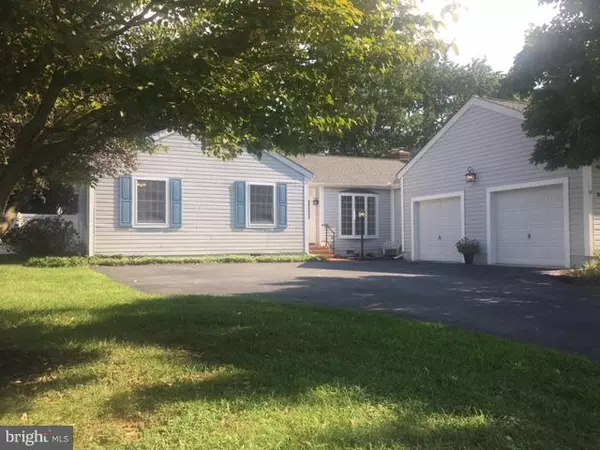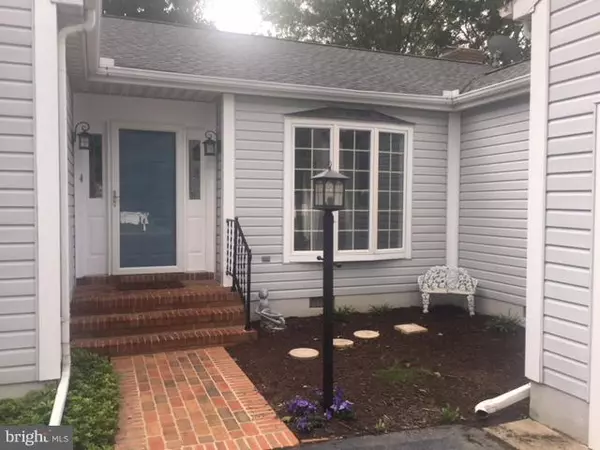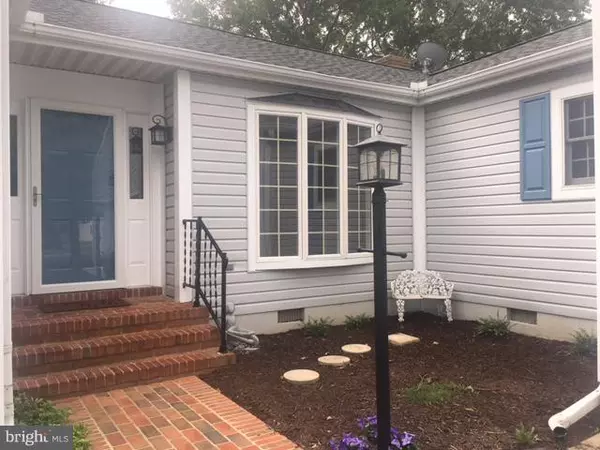$395,000
$409,900
3.6%For more information regarding the value of a property, please contact us for a free consultation.
3 Beds
3 Baths
1,700 SqFt
SOLD DATE : 11/30/2018
Key Details
Sold Price $395,000
Property Type Single Family Home
Sub Type Detached
Listing Status Sold
Purchase Type For Sale
Square Footage 1,700 sqft
Price per Sqft $232
Subdivision Bay Breeze Estates
MLS Listing ID 1006006318
Sold Date 11/30/18
Style Ranch/Rambler,Coastal
Bedrooms 3
Full Baths 2
Half Baths 1
HOA Fees $16/ann
HOA Y/N Y
Abv Grd Liv Area 1,700
Originating Board BRIGHT
Year Built 1989
Annual Tax Amount $1,767
Tax Year 2018
Lot Size 10,197 Sqft
Acres 0.23
Property Description
Welcome home. Don't miss the rare opportunity to own this recently updated home east of route 1! Welcome to 44 Bay Breeze Dr. in downtown Lewes, DE. Just minutes to the beach, Cape Henlopen state park, Cape May Lewes Ferry terminal & walking distance to in town Lewes shops & dining. Looks can be deceiving in this 1,700 square foot ranch. Home offers 3 bedrooms, 2.5 bath, 2 dining areas, 2 living areas plus 2 car garage. Inside you will you find almost NEW everything ! Granite counter tops in kitchen, stainless steel appliances, updated bathrooms and custom bright & welcoming paint throughout. New lighting fixtures & fans throughout as well as upgraded under cabinet lighting. Updated landscaping, inviting back yard with patio & privacy fence for those fun summer nights. These upgrades & more make this a value that can't be beat. Make this house your home today!
Location
State DE
County Sussex
Area Lewes Rehoboth Hundred (31009)
Zoning Q
Rooms
Main Level Bedrooms 3
Interior
Interior Features Ceiling Fan(s), Crown Moldings, Dining Area, Entry Level Bedroom, Floor Plan - Traditional, Kitchen - Eat-In, Primary Bath(s), Pantry, Walk-in Closet(s)
Heating Oil, Forced Air
Cooling Central A/C
Flooring Hardwood, Ceramic Tile
Fireplaces Number 1
Equipment Built-In Microwave, Built-In Range, Disposal, Dishwasher, Refrigerator, Stainless Steel Appliances, Water Heater
Fireplace Y
Window Features Bay/Bow
Appliance Built-In Microwave, Built-In Range, Disposal, Dishwasher, Refrigerator, Stainless Steel Appliances, Water Heater
Heat Source Oil
Exterior
Exterior Feature Patio(s)
Parking Features Garage - Side Entry, Built In
Garage Spaces 2.0
Water Access N
Accessibility None
Porch Patio(s)
Attached Garage 2
Total Parking Spaces 2
Garage Y
Building
Story 1
Foundation Crawl Space
Sewer Public Sewer
Water Public
Architectural Style Ranch/Rambler, Coastal
Level or Stories 1
Additional Building Above Grade, Below Grade
New Construction N
Schools
Elementary Schools Lewes
Middle Schools Beacon
School District Cape Henlopen
Others
Senior Community No
Tax ID 335-08.00-300.00
Ownership Fee Simple
SqFt Source Estimated
Special Listing Condition Standard
Read Less Info
Want to know what your home might be worth? Contact us for a FREE valuation!

Our team is ready to help you sell your home for the highest possible price ASAP

Bought with LAURIE CARTER • Jack Lingo - Lewes
"My job is to find and attract mastery-based agents to the office, protect the culture, and make sure everyone is happy! "
14291 Park Meadow Drive Suite 500, Chantilly, VA, 20151






