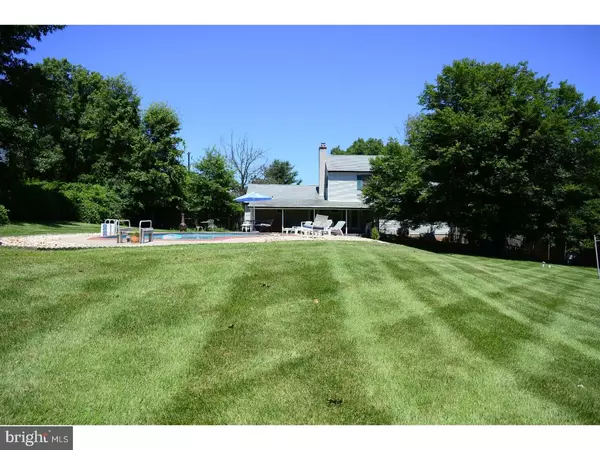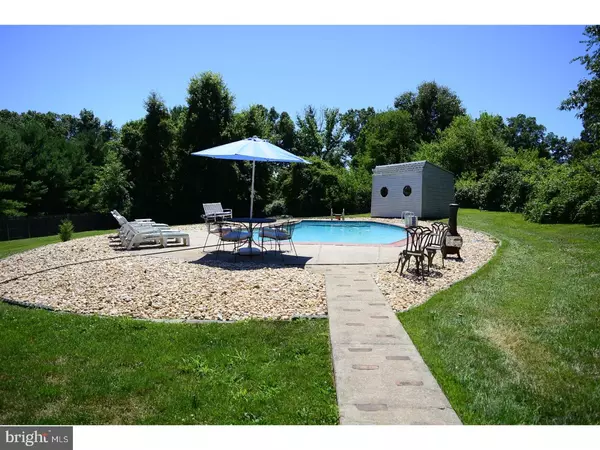$369,000
$389,000
5.1%For more information regarding the value of a property, please contact us for a free consultation.
4 Beds
3 Baths
2,052 SqFt
SOLD DATE : 11/30/2018
Key Details
Sold Price $369,000
Property Type Single Family Home
Sub Type Detached
Listing Status Sold
Purchase Type For Sale
Square Footage 2,052 sqft
Price per Sqft $179
Subdivision None Available
MLS Listing ID 1002082508
Sold Date 11/30/18
Style Colonial
Bedrooms 4
Full Baths 2
Half Baths 1
HOA Y/N N
Abv Grd Liv Area 2,052
Originating Board TREND
Year Built 1969
Annual Tax Amount $6,433
Tax Year 2018
Lot Size 1.552 Acres
Acres 1.55
Lot Dimensions 150X450
Property Description
This home offers the difficult to find acre plus lot with public water and sewer, with a home set back from the road, and a fenced level back yard, complete with an inground pool. Evenings will offer spectacular sunsets then a perfect spot for star gazing. The covered back patio overlooks the yard, and will be the perfect spot for al fresco dining or relaxing. Large enough for the hot tub, table for 8, and an outdoor kitchen, the tile patio stretches across back of the home. Out front is a circular driveway, double width in front of the garage, offering parking for family and guests, plus a two car garage (automatic garage door openers) with additional storage room. The brick walk, and front porch welcomes you to the double front doors. Your foyer opens to the living and dining room combination to the left, and your family room to the right. One of the many closets in the home is the double guest closet in the foyer. Hardwood flooring flows from the foyer into the living room, and family room. Your family room is dressed up with crown molding, recessed lighting, french doors opening to the patio, and a brick raised hearth wood burning fireplace. The first floor is wrapped up with the laundry room (laundry tub, service door to the patio), and powder room (vanity). Crown molding trims the living room and dining room, with a triple window for natural lighting. The kitchen glows with white cherry glass front cabinetry/pantry/lazy susan and granite counters, undermount sink, electric self cleaning range/oven, microwave, tile backsplash, dishwasher, tile floor, newer refrigerator. Casual dining (hardwood flooring) is separated from the kitchen by the breakfast bar accented with pendant lighting. First floor windows are double hung tilt in insulated with screens. The staircase is trimmed with bullnose railings. Upstairs you will discover a master suite with full bath (shower stall/vanity/medicine chest) and walk in closet. Three additional bedrooms with double closets are served by the hall bath (spa tub, vanity, tile, linen closet). Hardwood flooring through the second floor also. Pull down stairs for attic access. Back yard goes beyond fence. Sewer easement on left side of yard, outside of fence. Inspections are welcome, however the home is to be sold 'as is', the estate will not make repairs. Home is priced accordingly.
Location
State PA
County Montgomery
Area Perkiomen Twp (10648)
Zoning R1
Rooms
Other Rooms Living Room, Dining Room, Primary Bedroom, Bedroom 2, Bedroom 3, Kitchen, Family Room, Bedroom 1, Laundry, Other, Attic
Basement Full, Unfinished, Outside Entrance
Interior
Interior Features Primary Bath(s), Butlers Pantry, Ceiling Fan(s), Stall Shower, Dining Area
Hot Water S/W Changeover
Heating Oil, Hot Water
Cooling Central A/C
Flooring Wood, Vinyl, Tile/Brick
Fireplaces Number 1
Fireplaces Type Brick
Equipment Oven - Self Cleaning, Dishwasher, Built-In Microwave
Fireplace Y
Window Features Energy Efficient,Replacement
Appliance Oven - Self Cleaning, Dishwasher, Built-In Microwave
Heat Source Oil
Laundry Main Floor
Exterior
Exterior Feature Patio(s), Porch(es)
Parking Features Inside Access, Garage Door Opener, Oversized
Garage Spaces 5.0
Fence Other
Pool In Ground
Utilities Available Cable TV
Water Access N
Roof Type Pitched,Shingle
Accessibility None
Porch Patio(s), Porch(es)
Attached Garage 2
Total Parking Spaces 5
Garage Y
Building
Lot Description Level, Open, Front Yard, Rear Yard, SideYard(s)
Story 2
Foundation Concrete Perimeter
Sewer Public Sewer
Water Public
Architectural Style Colonial
Level or Stories 2
Additional Building Above Grade
New Construction N
Schools
High Schools Perkiomen Valley
School District Perkiomen Valley
Others
Pets Allowed Y
Senior Community No
Tax ID 48-00-00775-509
Ownership Fee Simple
Acceptable Financing Conventional, VA, FHA 203(b), USDA
Listing Terms Conventional, VA, FHA 203(b), USDA
Financing Conventional,VA,FHA 203(b),USDA
Pets Allowed Case by Case Basis
Read Less Info
Want to know what your home might be worth? Contact us for a FREE valuation!

Our team is ready to help you sell your home for the highest possible price ASAP

Bought with Kathryn Weiss • Coldwell Banker Realty
"My job is to find and attract mastery-based agents to the office, protect the culture, and make sure everyone is happy! "
14291 Park Meadow Drive Suite 500, Chantilly, VA, 20151






