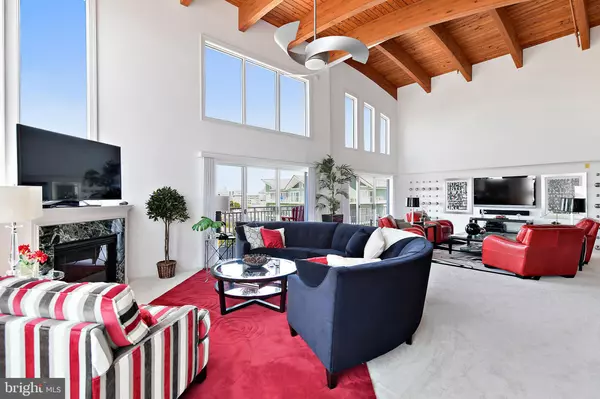$714,500
$739,900
3.4%For more information regarding the value of a property, please contact us for a free consultation.
4 Beds
5 Baths
3,252 SqFt
SOLD DATE : 11/29/2018
Key Details
Sold Price $714,500
Property Type Condo
Sub Type Condo/Co-op
Listing Status Sold
Purchase Type For Sale
Square Footage 3,252 sqft
Price per Sqft $219
Subdivision None Available
MLS Listing ID 1001971876
Sold Date 11/29/18
Style Contemporary
Bedrooms 4
Full Baths 4
Half Baths 1
Condo Fees $10,808/ann
HOA Y/N N
Abv Grd Liv Area 3,252
Originating Board BRIGHT
Year Built 2005
Annual Tax Amount $8,359
Tax Year 2018
Property Description
Spectacular top floor penthouse with unbelievable views! This beautiful 4 Bedroom 4 1/2 Bath features over 3500 square feet of living area and 4 on-suites all with great bay views! Take the private elevator service that opens only to your unit to enter this fabulous condo! The spacious interior features an open floor plan with vaulted wood ceilings and beans in the living area and master suite. Deluxe features include ceramic tile, a designer kitchen with Corian solid surface counters, a gas fireplace in both the living area and master suite, wet bar with refrigerator and ice machine, recessed lighting, walk-in closets, whirl pool tub, custom lighting fixtures and just so much more! Designer decorated the furniture and accessories are magnificent! The 4th bedroom has its own private entry and is perfect for guests! You can enjoy unbelievable sunsets and ocean views from the 2 private balconies! The condominium amenities make this a very special building. Not only are you close to the beach but you can enjoy the large outdoor pool and sun deck and private exercise room with a sauna! It is truly hard to describe all of the features of 401 Bay One! You really have to see this property to believe it! So if you are that buyer that that is looking for that hard to find, special condominium that checks off all of the items on your list, and more, contact us today to visit 401 Bay One!
Location
State MD
County Worcester
Area Bayside Waterfront (84)
Zoning R-3
Direction West
Rooms
Main Level Bedrooms 4
Interior
Interior Features Carpet, Ceiling Fan(s), Combination Kitchen/Living, Crown Moldings, Dining Area, Floor Plan - Open, Formal/Separate Dining Room, Kitchen - Gourmet, Primary Bath(s), Primary Bedroom - Bay Front, Pantry, Recessed Lighting, Sprinkler System, Upgraded Countertops, Water Treat System, Wet/Dry Bar, WhirlPool/HotTub, Window Treatments, Wood Floors, Entry Level Bedroom, Exposed Beams, Flat
Hot Water Electric
Heating Central, Electric, Heat Pump - Electric BackUp, Heat Pump(s)
Cooling Heat Pump(s), Ceiling Fan(s), Central A/C, Zoned
Flooring Carpet, Hardwood, Tile/Brick
Fireplaces Number 2
Fireplaces Type Screen, Gas/Propane
Equipment Built-In Microwave, Built-In Range, Dishwasher, Disposal, Dryer - Electric, Exhaust Fan, Oven/Range - Electric, Refrigerator, Stove, Washer, Water Heater
Furnishings Yes
Fireplace Y
Window Features Screens,Insulated
Appliance Built-In Microwave, Built-In Range, Dishwasher, Disposal, Dryer - Electric, Exhaust Fan, Oven/Range - Electric, Refrigerator, Stove, Washer, Water Heater
Heat Source Electric
Laundry None, Dryer In Unit, Main Floor, Washer In Unit
Exterior
Exterior Feature Balconies- Multiple
Garage Spaces 3.0
Utilities Available Cable TV, Electric Available, Natural Gas Available, Sewer Available, Water Available
Amenities Available Elevator, Exercise Room, Fitness Center, Pool - Outdoor, Storage Bin
Water Access N
View Bay
Roof Type Built-Up
Accessibility Elevator
Porch Balconies- Multiple
Total Parking Spaces 3
Garage N
Building
Story 3+
Foundation Pilings
Sewer No Septic System
Water Public
Architectural Style Contemporary
Level or Stories 3+
Additional Building Above Grade, Below Grade
Structure Type Dry Wall,Tray Ceilings,Vaulted Ceilings,Wood Ceilings
New Construction N
Schools
Elementary Schools Ocean City
Middle Schools Stephen Decatur
High Schools Stephen Decatur
School District Worcester County Public Schools
Others
HOA Fee Include None
Senior Community No
Tax ID 10-718376
Ownership Condominium
Security Features Sprinkler System - Indoor
Acceptable Financing Conventional, Cash
Horse Property N
Listing Terms Conventional, Cash
Financing Conventional,Cash
Special Listing Condition Standard
Read Less Info
Want to know what your home might be worth? Contact us for a FREE valuation!

Our team is ready to help you sell your home for the highest possible price ASAP

Bought with Candi Noyes • Coldwell Banker Realty
"My job is to find and attract mastery-based agents to the office, protect the culture, and make sure everyone is happy! "
14291 Park Meadow Drive Suite 500, Chantilly, VA, 20151






