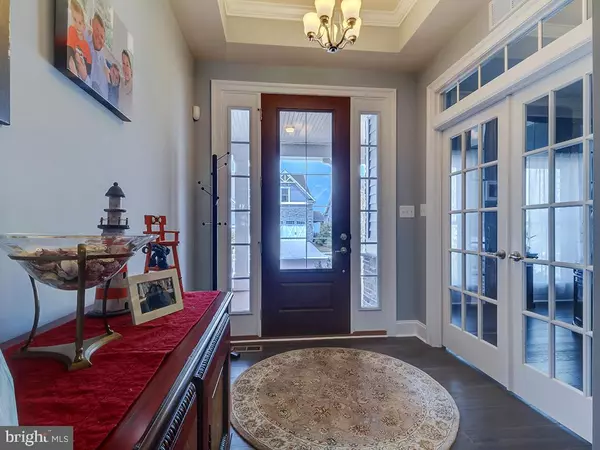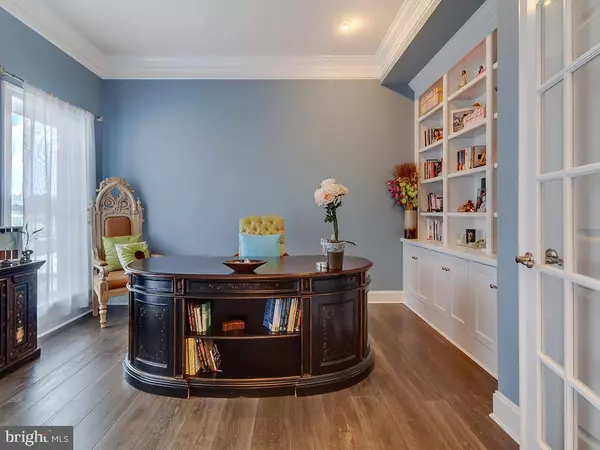$615,000
$625,000
1.6%For more information regarding the value of a property, please contact us for a free consultation.
4 Beds
4 Baths
2,960 SqFt
SOLD DATE : 11/27/2018
Key Details
Sold Price $615,000
Property Type Single Family Home
Sub Type Detached
Listing Status Sold
Purchase Type For Sale
Square Footage 2,960 sqft
Price per Sqft $207
Subdivision Coastal Club
MLS Listing ID 1002302584
Sold Date 11/27/18
Style Contemporary
Bedrooms 4
Full Baths 4
HOA Fees $233/ann
HOA Y/N Y
Abv Grd Liv Area 2,960
Originating Board BRIGHT
Year Built 2017
Annual Tax Amount $1,756
Tax Year 2017
Lot Size 7,623 Sqft
Acres 0.18
Property Description
Elegant Bornquist model in the amenity-rich community of Coastal Club is ready for you! This 4 bedroom, 4 bath home has numerous upgrades such as gleaming hardwood floors throughout, double twist basket balustrade on the stairway, tray ceilings, batten board wainscot, built-in shelving surrounding the gas fireplace and in the study and mud room, and a beautifully designed island kitchen with wine storage. The expansive first floor owners suite with spa bath featuring a river rock shower and dual vanities, sitting room and over-sized walk in closet. Additional first floor bedroom and two second floor bedrooms with ensuite baths comfortably accommodate your guests. Elevated paver patio with pond views and a full basement for recreation and extra storage. Coastal Club is a luxury community located in Lewes, DE which features a large club house that includes an outdoor pool (indoor pool coming soon) and swim up pool bar, a dog park, tennis and pickle ball courts, bocce ball courts, 3 miles of wooded walking trails and year round social activities at the Lighthouse Club.
Location
State DE
County Sussex
Area Lewes Rehoboth Hundred (31009)
Zoning L
Rooms
Basement Full, Sump Pump, Windows, Interior Access
Main Level Bedrooms 2
Interior
Interior Features Combination Kitchen/Dining, Dining Area, Entry Level Bedroom, Floor Plan - Open, Kitchen - Gourmet, Primary Bath(s), Stall Shower, Walk-in Closet(s), Wood Floors, Ceiling Fan(s), Built-Ins, Recessed Lighting, Carpet, Combination Dining/Living, Combination Kitchen/Living, Crown Moldings, Family Room Off Kitchen, Kitchen - Island, Pantry, Upgraded Countertops
Hot Water Natural Gas
Heating Forced Air
Cooling Central A/C
Fireplaces Number 1
Fireplaces Type Gas/Propane, Fireplace - Glass Doors
Equipment Built-In Microwave, Cooktop, Dishwasher, Disposal, Exhaust Fan, Oven - Wall, Refrigerator, Water Heater, Icemaker, Extra Refrigerator/Freezer
Fireplace Y
Window Features Screens,Insulated,Double Pane
Appliance Built-In Microwave, Cooktop, Dishwasher, Disposal, Exhaust Fan, Oven - Wall, Refrigerator, Water Heater, Icemaker, Extra Refrigerator/Freezer
Heat Source Natural Gas
Laundry Washer In Unit, Hookup
Exterior
Exterior Feature Patio(s), Porch(es)
Parking Features Garage - Front Entry, Garage Door Opener, Inside Access
Garage Spaces 4.0
Amenities Available Gated Community, Jog/Walk Path, Swimming Pool, Tennis Courts, Common Grounds, Community Center
Water Access N
View Pond
Roof Type Architectural Shingle
Accessibility None
Porch Patio(s), Porch(es)
Attached Garage 2
Total Parking Spaces 4
Garage Y
Building
Lot Description Landscaping, Backs - Open Common Area, Cleared
Story 2
Foundation Concrete Perimeter
Sewer Public Sewer
Water Public
Architectural Style Contemporary
Level or Stories 2
Additional Building Above Grade, Below Grade
New Construction N
Schools
School District Cape Henlopen
Others
Senior Community No
Tax ID 334-11.00-392.00
Ownership Fee Simple
SqFt Source Assessor
Security Features Smoke Detector,Carbon Monoxide Detector(s),Security Gate
Acceptable Financing Cash, Conventional
Horse Property N
Listing Terms Cash, Conventional
Financing Cash,Conventional
Special Listing Condition Standard
Read Less Info
Want to know what your home might be worth? Contact us for a FREE valuation!

Our team is ready to help you sell your home for the highest possible price ASAP

Bought with DANE BAICH • Berkshire Hathaway HomeServices PenFed Realty

"My job is to find and attract mastery-based agents to the office, protect the culture, and make sure everyone is happy! "
14291 Park Meadow Drive Suite 500, Chantilly, VA, 20151






