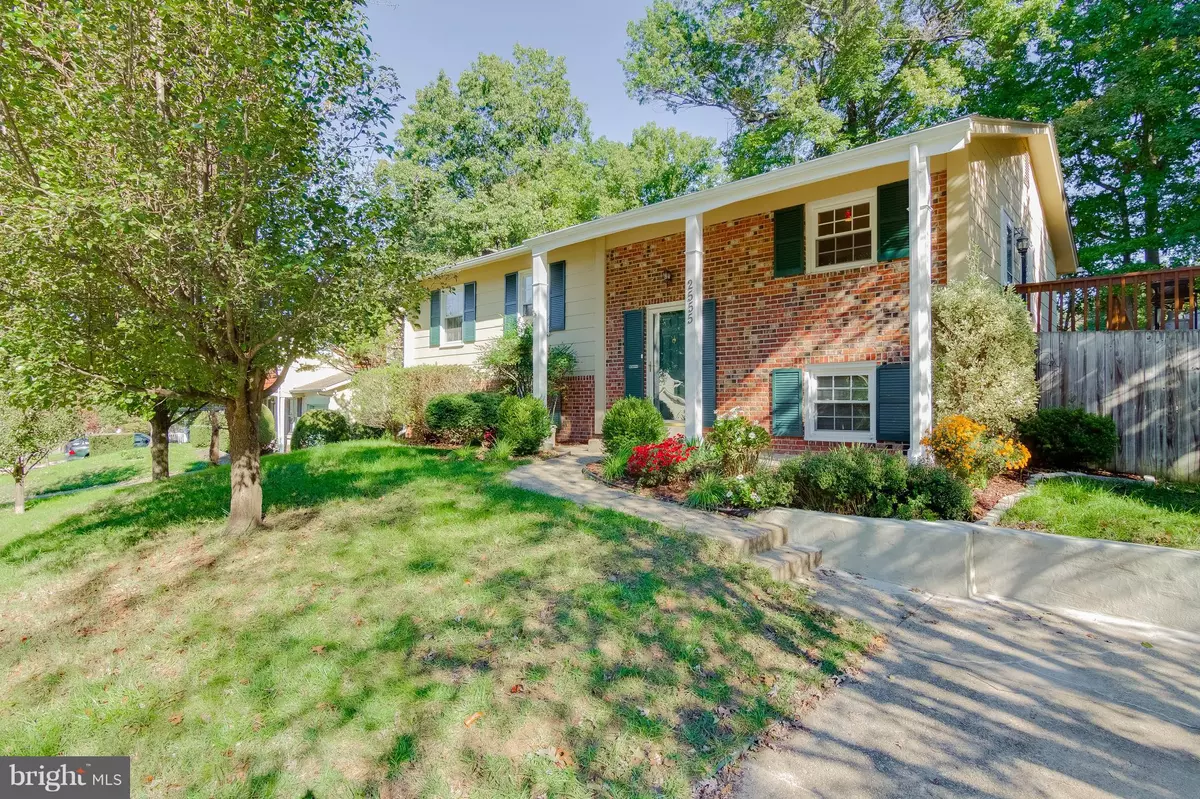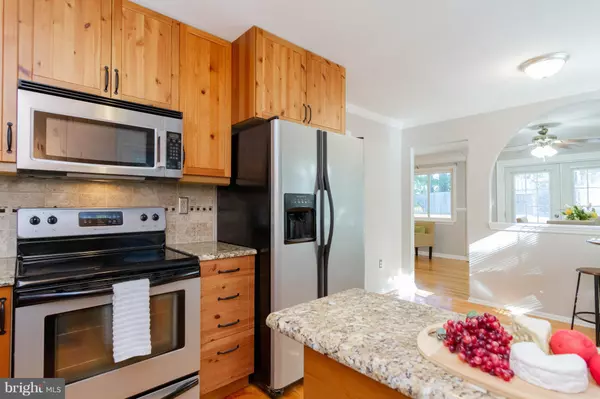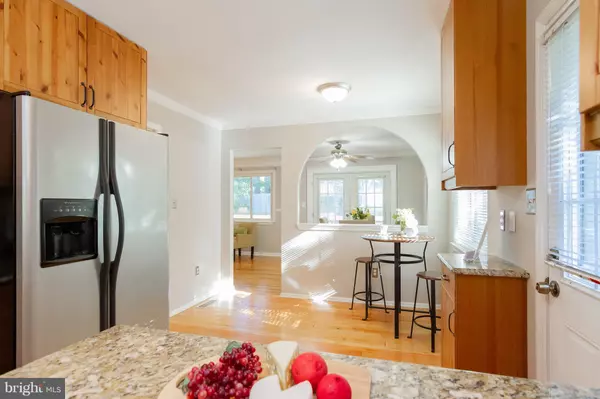$385,000
$385,000
For more information regarding the value of a property, please contact us for a free consultation.
6 Beds
3 Baths
2,322 SqFt
SOLD DATE : 11/26/2018
Key Details
Sold Price $385,000
Property Type Single Family Home
Sub Type Detached
Listing Status Sold
Purchase Type For Sale
Square Footage 2,322 sqft
Price per Sqft $165
Subdivision Lake Ridge
MLS Listing ID 1009970480
Sold Date 11/26/18
Style Split Foyer
Bedrooms 6
Full Baths 3
HOA Y/N N
Abv Grd Liv Area 1,204
Originating Board MRIS
Year Built 1970
Annual Tax Amount $3,767
Tax Year 2017
Lot Size 9,897 Sqft
Acres 0.23
Property Description
MOVE IN READY home in the heart of Lake Ridge and commuters dream location!! 6 bedrooms and 3 full baths. Updated kitchen to include granite and stainless appliances. Fresh paint throughout and refinished hardwood on entire main level. Ceramic tile in bathrooms Fully fenced yard w/deck, playground and storage shed. This one won't last long! (3D and additional pics coming soon)
Location
State VA
County Prince William
Zoning RPC
Rooms
Other Rooms Dining Room, Primary Bedroom, Bedroom 2, Bedroom 3, Bedroom 4, Bedroom 5, Kitchen, Family Room, Foyer
Basement Outside Entrance, Connecting Stairway, Side Entrance, Fully Finished, Shelving, Windows
Interior
Interior Features Attic, Kitchen - Gourmet, Kitchen - Table Space, Combination Dining/Living, Breakfast Area, Kitchen - Eat-In, Built-Ins, Chair Railings, Upgraded Countertops, Crown Moldings, Primary Bath(s), Window Treatments, Wood Floors, Floor Plan - Open
Hot Water Natural Gas
Heating Forced Air
Cooling Attic Fan, Ceiling Fan(s), Central A/C
Equipment Washer/Dryer Hookups Only, Dishwasher, Disposal, Dryer, Exhaust Fan, Refrigerator, Washer, Icemaker, Microwave, Oven/Range - Electric
Fireplace N
Window Features Screens
Appliance Washer/Dryer Hookups Only, Dishwasher, Disposal, Dryer, Exhaust Fan, Refrigerator, Washer, Icemaker, Microwave, Oven/Range - Electric
Heat Source Natural Gas
Exterior
Exterior Feature Deck(s)
Fence Fully, Rear
Utilities Available DSL Available, Fiber Optics Available, Cable TV Available
Water Access N
Roof Type Asphalt
Accessibility Other
Porch Deck(s)
Garage N
Building
Lot Description Backs to Trees
Story 2
Sewer Public Septic
Water Public
Architectural Style Split Foyer
Level or Stories 2
Additional Building Above Grade, Below Grade
New Construction N
Schools
School District Prince William County Public Schools
Others
Senior Community No
Tax ID 39879
Ownership Fee Simple
SqFt Source Estimated
Special Listing Condition Standard
Read Less Info
Want to know what your home might be worth? Contact us for a FREE valuation!

Our team is ready to help you sell your home for the highest possible price ASAP

Bought with Giao Nguyen • Samson Properties

"My job is to find and attract mastery-based agents to the office, protect the culture, and make sure everyone is happy! "
14291 Park Meadow Drive Suite 500, Chantilly, VA, 20151






