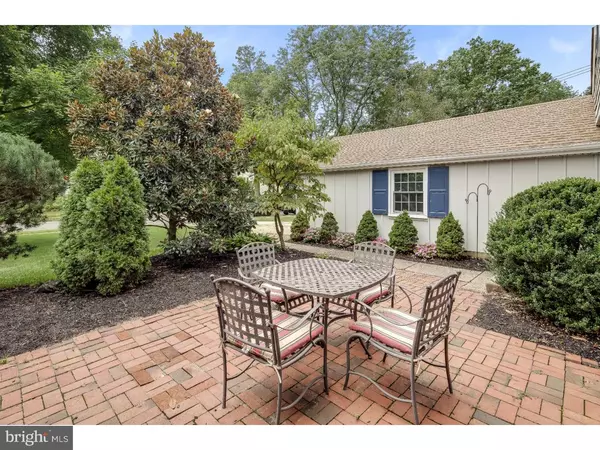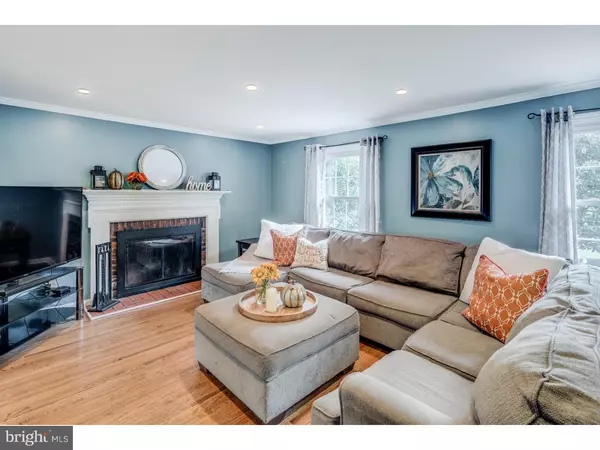$345,000
$345,000
For more information regarding the value of a property, please contact us for a free consultation.
3 Beds
3 Baths
2,140 SqFt
SOLD DATE : 11/26/2018
Key Details
Sold Price $345,000
Property Type Single Family Home
Sub Type Detached
Listing Status Sold
Purchase Type For Sale
Square Footage 2,140 sqft
Price per Sqft $161
Subdivision Barclay
MLS Listing ID 1004071576
Sold Date 11/26/18
Style Colonial
Bedrooms 3
Full Baths 2
Half Baths 1
HOA Y/N N
Abv Grd Liv Area 2,140
Originating Board TREND
Year Built 1962
Annual Tax Amount $9,446
Tax Year 2017
Lot Size 0.311 Acres
Acres 0.31
Lot Dimensions 105X129
Property Description
White hot! This stunning, perfectly located Barclay Farm colonial is the one you've been waiting for. Step inside to glistening, newly refinished hardwood floors. An inviting entry greets you and gives you a glimpse of things to come. A large formal living room is illuminated by newly added recessed lighting, and centers around a classic fireplace & mantle. An extra-wide entryway to the kitchen reveals a versatile space, currently in use as a cozy extension of the kitchen but could also be thought of as a dining space that features a fun window seat. This spectacular kitchen has been completely redone top to bottom and boasts updated flooring, abundant white cabinetry, updated lighting, stainless steel appliances, beautiful gray sea glass backsplash, an eat-in peninsula, quartz countertops, XL stainless farmhouse sink, wood look porcelain tile and so much more. It's the kind of space that's on every buyer's wishlist. Step down to the beautiful addition in use as a dining space, featuring beautiful backyard views, a vaulted ceiling, and tons of natural light with. The fun continues into the family room - a perfect additional space for recreation and gathering. A fantastic office can be found right off the family room and - look up! - even features a fun loft area. An updated powder room, laundry room, and garage access round out the downstairs. Upstairs you'll find a nicely updated main hall bath with white tile and neutral tones, and two nicely sized bedrooms with ceiling fans and closet organizers.. The master bedroom is large and pretty with lots of natural light, a ceiling fan, and ample closet space. The bathroom has been updated and is spacious. Outside you'll love the large paver patio and open grassy back yard with tons of room to run and play. A nice shed gives you the extra storage space you need, and mature plantings and perennials flank the border of the yard for privacy and serenity through the seasons, along with a fully fenced yard. Don't forget about the additional front patio - yet another fabulous and usable outdoor space that sets this home apart. Barclay is home to two swim clubs, the renowned Russell Knight Elementary, and this home is located just one minute from 70 and 295. Upscale shopping, beloved restaurants, bars & nightlife, Starbucks, Whole Foods, and other fabulous businesses are just minutes away. Make this one yours!
Location
State NJ
County Camden
Area Cherry Hill Twp (20409)
Zoning RES
Direction South
Rooms
Other Rooms Living Room, Dining Room, Primary Bedroom, Bedroom 2, Kitchen, Family Room, Bedroom 1, Other, Attic
Interior
Interior Features Primary Bath(s), Butlers Pantry, Ceiling Fan(s), Stall Shower, Kitchen - Eat-In
Hot Water Natural Gas
Heating Gas, Forced Air
Cooling Central A/C
Flooring Wood, Fully Carpeted, Tile/Brick
Fireplaces Number 1
Fireplaces Type Brick
Equipment Dishwasher, Refrigerator, Built-In Microwave
Fireplace Y
Appliance Dishwasher, Refrigerator, Built-In Microwave
Heat Source Natural Gas
Laundry Main Floor
Exterior
Exterior Feature Patio(s)
Parking Features Inside Access, Oversized
Garage Spaces 4.0
Fence Other
Utilities Available Cable TV
Water Access N
Roof Type Pitched,Shingle
Accessibility None
Porch Patio(s)
Attached Garage 1
Total Parking Spaces 4
Garage Y
Building
Lot Description Level, Open, Front Yard, Rear Yard, SideYard(s)
Story 2
Foundation Crawl Space
Sewer Public Sewer
Water Public
Architectural Style Colonial
Level or Stories 2
Additional Building Above Grade
Structure Type Cathedral Ceilings
New Construction N
Schools
Elementary Schools A. Russell Knight
Middle Schools Carusi
High Schools Cherry Hill High - West
School District Cherry Hill Township Public Schools
Others
Senior Community No
Tax ID 09-00342 30-00014
Ownership Fee Simple
Read Less Info
Want to know what your home might be worth? Contact us for a FREE valuation!

Our team is ready to help you sell your home for the highest possible price ASAP

Bought with George J Kelly • Keller Williams Realty - Cherry Hill

"My job is to find and attract mastery-based agents to the office, protect the culture, and make sure everyone is happy! "
14291 Park Meadow Drive Suite 500, Chantilly, VA, 20151






