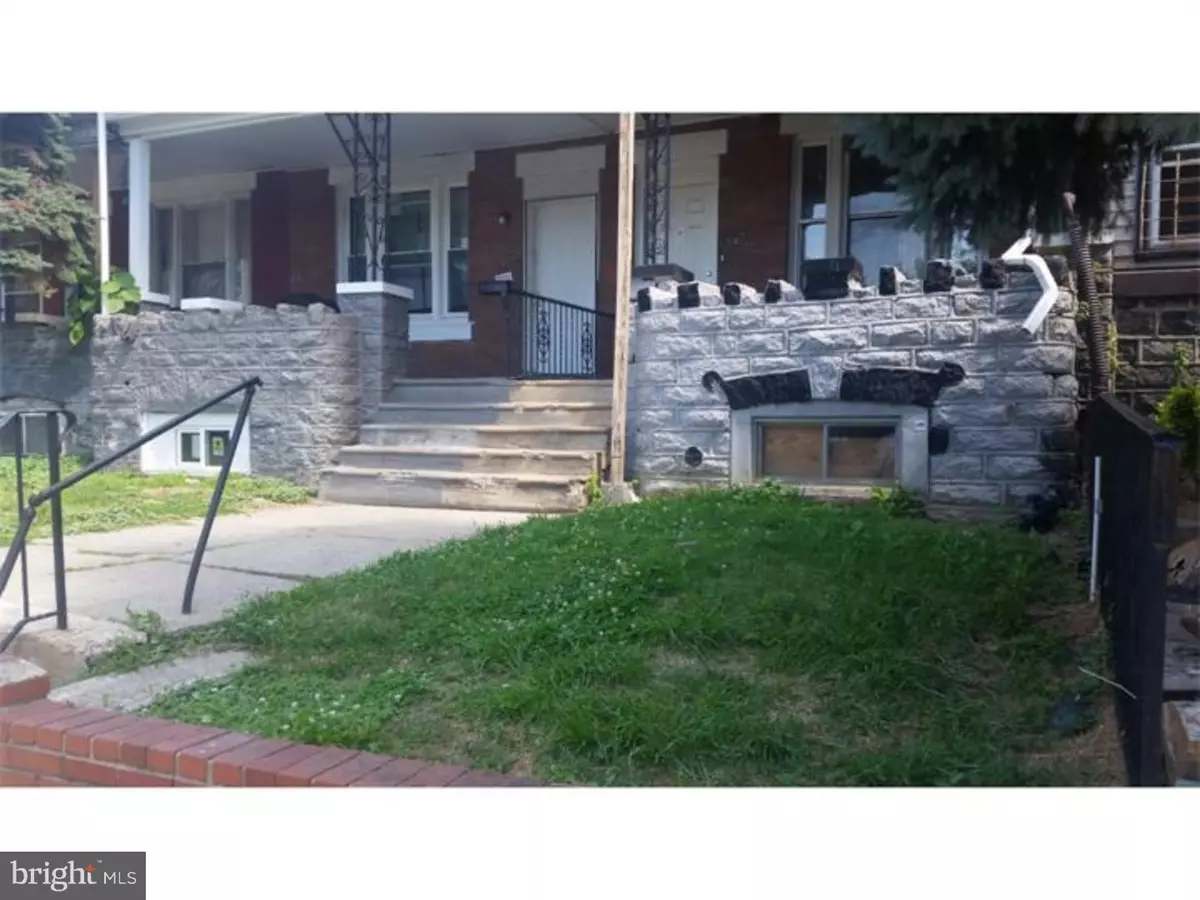$65,000
$90,000
27.8%For more information regarding the value of a property, please contact us for a free consultation.
4 Beds
2 Baths
1,320 SqFt
SOLD DATE : 11/23/2018
Key Details
Sold Price $65,000
Property Type Townhouse
Sub Type End of Row/Townhouse
Listing Status Sold
Purchase Type For Sale
Square Footage 1,320 sqft
Price per Sqft $49
Subdivision Cobbs Creek
MLS Listing ID 1000159064
Sold Date 11/23/18
Style Other
Bedrooms 4
Full Baths 1
Half Baths 1
HOA Y/N N
Abv Grd Liv Area 1,320
Originating Board TREND
Year Built 1920
Annual Tax Amount $970
Tax Year 2018
Lot Size 1,650 Sqft
Acres 0.04
Lot Dimensions 15X110
Property Description
Back on market after financing fell through! Grab this opportunity to purchase this four bedroom, one and a half bath home located in the SW section of Cobbs Creek with good bones. Features include original wood detailing, large front porch, large back yard, hardwood floors throughout, and laundry in the basement. There is a large closet in the kitchen that can easily be converted back to a half bath to create an additional bathroom on the main level. The home is in a great location across the street from Christy Recreation Center which has a field, basketball court, two tennis courts, and a pool. The home is also close to Boys Latin of Phila., Mercy Hospital, shopping, public transportation, regional rail, major highways, and just minutes from Center City. The home is in need of TLC but in overall good condition. Great opportunity for an investor looking to add to their portfolio or for a homeowner willing to put in some sweat equity to make this home theirs. Home is being sold "as-is".
Location
State PA
County Philadelphia
Area 19143 (19143)
Zoning RM1
Rooms
Other Rooms Living Room, Dining Room, Primary Bedroom, Bedroom 2, Bedroom 3, Kitchen, Family Room, Bedroom 1
Basement Full
Interior
Hot Water Oil
Heating Oil
Cooling None
Fireplaces Number 1
Fireplace Y
Heat Source Oil
Laundry Basement
Exterior
Water Access N
Accessibility None
Garage N
Building
Story 2
Sewer Public Sewer
Water Public
Architectural Style Other
Level or Stories 2
Additional Building Above Grade
New Construction N
Schools
School District The School District Of Philadelphia
Others
Senior Community No
Tax ID 463116800
Ownership Fee Simple
Read Less Info
Want to know what your home might be worth? Contact us for a FREE valuation!

Our team is ready to help you sell your home for the highest possible price ASAP

Bought with Eboni Maisha Dandridge • RE/MAX Plus
"My job is to find and attract mastery-based agents to the office, protect the culture, and make sure everyone is happy! "
14291 Park Meadow Drive Suite 500, Chantilly, VA, 20151






