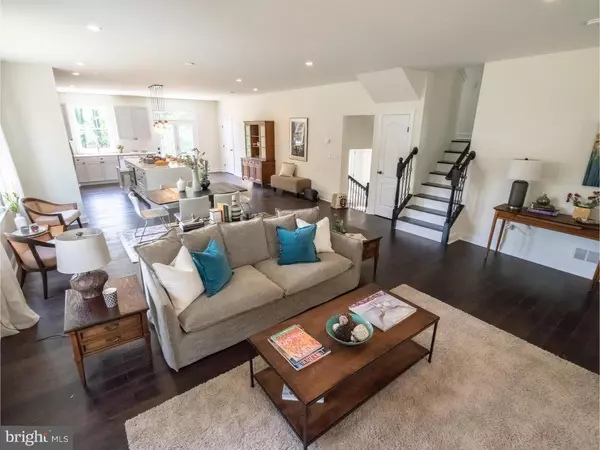$690,000
$725,000
4.8%For more information regarding the value of a property, please contact us for a free consultation.
4 Beds
3 Baths
2,750 SqFt
SOLD DATE : 11/21/2018
Key Details
Sold Price $690,000
Property Type Single Family Home
Sub Type Detached
Listing Status Sold
Purchase Type For Sale
Square Footage 2,750 sqft
Price per Sqft $250
Subdivision None Available
MLS Listing ID 1009939300
Sold Date 11/21/18
Style Contemporary
Bedrooms 4
Full Baths 2
Half Baths 1
HOA Y/N N
Abv Grd Liv Area 2,750
Originating Board TREND
Year Built 1940
Annual Tax Amount $4,991
Tax Year 2018
Lot Size 0.674 Acres
Acres 0.67
Property Description
Renovated, Move-in ready 4 bedroom 2.5 bath home on the Main Line with 0.69 acre of level Backyard. The front door leads to the breathtaking 9' ceiling contemporary Living room with Gas Fireplace opening into a spacious dining area onto the gorgeous modern bright open gourmet kitchen. This Chefs kitchen with stainless steel appliances a large island and walk-in pantry flows into your living space allowing plenty of room for separate dining and entertaining. Doors from the kitchen lead to beautiful backyard. Just from the Living area is the Mudroom/foyer, Garage and Powder room. Up a short flight of stairs are two large bedrooms with large closets. Kick off your shoes in the Master Suite with large window, walk-in closet, Master bath with shower and soaking tub and. Another large bedroom with walk in closet, the Hall bath and Laundry complete this third level. The finished basement with a large window is perfect for a man cave or family room. One car garage, three car parking in the back and more on the driveway. The coveted TE School district, low Taxes, convenient location, less than 5 minutes to 76 and the PA Turnpike, trains and shopping. Come in to see this property, it is surprisingly larger than it looks!
Location
State PA
County Chester
Area Easttown Twp (10355)
Zoning R2
Rooms
Other Rooms Living Room, Dining Room, Primary Bedroom, Bedroom 2, Bedroom 3, Kitchen, Family Room, Bedroom 1, Laundry
Basement Partial
Interior
Interior Features Primary Bath(s), Kitchen - Island, Butlers Pantry, Kitchen - Eat-In
Hot Water Natural Gas
Heating Gas, Forced Air, Energy Star Heating System, Programmable Thermostat
Cooling Central A/C
Flooring Wood, Fully Carpeted
Fireplaces Number 1
Fireplaces Type Gas/Propane
Equipment Commercial Range, Dishwasher, Refrigerator, Energy Efficient Appliances
Fireplace Y
Appliance Commercial Range, Dishwasher, Refrigerator, Energy Efficient Appliances
Heat Source Natural Gas
Laundry Upper Floor
Exterior
Exterior Feature Patio(s)
Garage Spaces 4.0
Water Access N
Roof Type Shingle
Accessibility None
Porch Patio(s)
Attached Garage 1
Total Parking Spaces 4
Garage Y
Building
Lot Description Level, Front Yard, Rear Yard, SideYard(s)
Story 3+
Sewer Public Sewer
Water Public
Architectural Style Contemporary
Level or Stories 3+
Additional Building Above Grade
Structure Type 9'+ Ceilings
New Construction Y
Schools
Elementary Schools Devon
Middle Schools Tredyffrin-Easttown
High Schools Conestoga Senior
School District Tredyffrin-Easttown
Others
Senior Community No
Tax ID 55-02H-0176
Ownership Fee Simple
Read Less Info
Want to know what your home might be worth? Contact us for a FREE valuation!

Our team is ready to help you sell your home for the highest possible price ASAP

Bought with Enjamuri N Swamy • Realty Mark Cityscape-Huntingdon Valley

"My job is to find and attract mastery-based agents to the office, protect the culture, and make sure everyone is happy! "
14291 Park Meadow Drive Suite 500, Chantilly, VA, 20151






