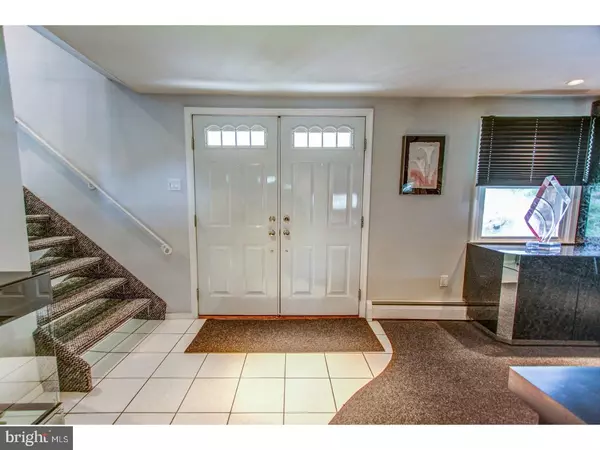$426,000
$438,500
2.9%For more information regarding the value of a property, please contact us for a free consultation.
4 Beds
4 Baths
3,530 SqFt
SOLD DATE : 11/21/2018
Key Details
Sold Price $426,000
Property Type Single Family Home
Sub Type Detached
Listing Status Sold
Purchase Type For Sale
Square Footage 3,530 sqft
Price per Sqft $120
Subdivision Feasterville
MLS Listing ID 1002164364
Sold Date 11/21/18
Style Contemporary,Split Level
Bedrooms 4
Full Baths 4
HOA Y/N N
Abv Grd Liv Area 3,530
Originating Board TREND
Year Built 1967
Annual Tax Amount $7,897
Tax Year 2018
Lot Size 0.296 Acres
Acres 0.3
Lot Dimensions 103X125
Property Description
Welcome to a beautifully maintained four bedroom, four full bath home in Neshaminy School District. This modern house is great for entertaining with a large open concept kitchen & dining room, cathedral ceiling great room, swimming pool surrounded by concrete patios, nine car driveway & plenty of space for loved ones & friends. Guests will enter through double steel doors into a foyer & sitting room with a modern fireplace. A multi-level home, guests can choose to walk-up one of two staircases or continue to a newly renovated full bathroom & multi-use room. The second floor offers an open concept kitchen, sitting area & dining room. The kitchen has a breakfast bar & a wet bar with a seating area that is shared with a modern dining room. The space allows for entertaining & continuous conversation, laughter &hosting, while a large bay window provides natural light in the dining room. The kitchen leads to a gorgeous great room with cathedral ceilings, recessed lighting, a floor to ceiling decorative stone fireplace, two oversized windows overlooking the back yard, two sets of French doors leading to two separate patios & a stair case to the master bedroom. The staircase leads to a double door entry into the master bedroom. The whole fourth floor of the home, the master bedroom offers a large walk in closet, seating area, & master bath. The master bath has a large soaking tub, his & hers sinks, walk-in shower & plenty of space. A separate stair case leads to the third floor which has three bedrooms & two full-baths. Each bedroom boasts custom built furniture & ceiling fans with one bedroom having an in-suite tiled bathroom with a walk-in shower. The home also has a finished basement which has a recreational room & bar, a multi-use room & laundry room. Access to the backyard is through the great room, which leads to a concrete patio large enough for two table sets, & a walkway that guides you to a four foot in-ground pool with a newer liner (7/2018), great for water volleyball/basketball games. The pool is surrounded by landscaping that offers ample space for additional seating & tables. As you leave the pool area you will find a separate walkway to an E.P. Henry patio with access to the great room. This home has central air, a newer septic system & water heater & is conveniently located within close proximity to three SEPTA regional rail stations, Route 1, the PA Turnpike & I-95. Book your showing today! Listing agent is related to seller.
Location
State PA
County Bucks
Area Lower Southampton Twp (10121)
Zoning R2
Rooms
Other Rooms Living Room, Dining Room, Primary Bedroom, Bedroom 2, Bedroom 3, Kitchen, Family Room, Bedroom 1, Laundry, Other
Basement Partial
Interior
Interior Features Dining Area
Hot Water Oil
Heating Oil, Hot Water
Cooling Central A/C
Fireplaces Number 2
Fireplace Y
Heat Source Oil
Laundry Basement
Exterior
Fence Other
Pool In Ground
Water Access N
Accessibility None
Garage N
Building
Story Other
Sewer Public Sewer
Water Public
Architectural Style Contemporary, Split Level
Level or Stories Other
Additional Building Above Grade
New Construction N
Schools
Middle Schools Poquessing
High Schools Neshaminy
School District Neshaminy
Others
Senior Community No
Tax ID 21-008-057-001
Ownership Fee Simple
Read Less Info
Want to know what your home might be worth? Contact us for a FREE valuation!

Our team is ready to help you sell your home for the highest possible price ASAP

Bought with Gustavo Souza • Legal Real Estate LLC

"My job is to find and attract mastery-based agents to the office, protect the culture, and make sure everyone is happy! "
14291 Park Meadow Drive Suite 500, Chantilly, VA, 20151






