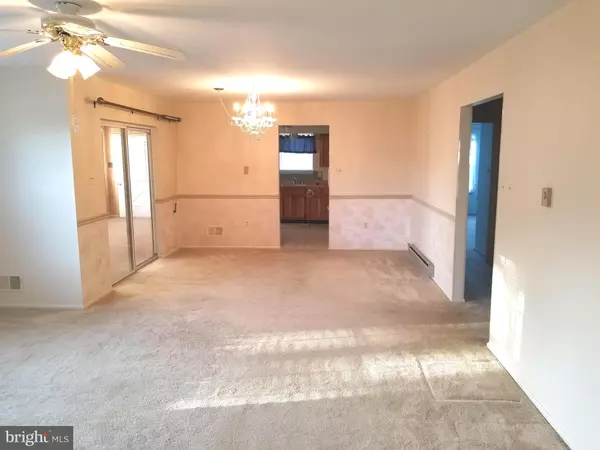$225,000
$225,000
For more information regarding the value of a property, please contact us for a free consultation.
2 Beds
2 Baths
1,378 SqFt
SOLD DATE : 11/16/2018
Key Details
Sold Price $225,000
Property Type Single Family Home
Sub Type Twin/Semi-Detached
Listing Status Sold
Purchase Type For Sale
Square Footage 1,378 sqft
Price per Sqft $163
Subdivision Crestwood Village
MLS Listing ID MDFR100078
Sold Date 11/16/18
Style Ranch/Rambler
Bedrooms 2
Full Baths 2
HOA Fees $173/mo
HOA Y/N Y
Abv Grd Liv Area 1,378
Originating Board BRIGHT
Year Built 1987
Annual Tax Amount $2,284
Tax Year 2018
Lot Size 5,785 Sqft
Acres 0.13
Property Description
2 BEDROOM, 2 FULL BATH CHESAPEAKE MODEL DUPLEX. LARGE LIVING ROOM DINING ROOM COMBO, NICE SIZED KITCHEN WITH KITCHEN TABLE SPACE, EXIT TO SUNROOM FROM KITCHEN AND DINING AREA, LARGE ADDED SUNROOM LOTS OF SUNSHINE! HALL BATH WITH TUB, MASTER BEDROOM WITH LOTS OF CLOSET SPACE, FULL BATH WITH LARGE SHOWER, SEPARATE LAUNDRY ROOM, 1 CAR GARAGE, DOUBLE DRIVEWAY, LANDSCAPED, READY TO MOVE RIGHT IN! THE CHESAPEAKE IS THE LARGEST DUPLEX IN CRESTWOOD VILLAGE..
Location
State MD
County Frederick
Zoning PUD
Rooms
Main Level Bedrooms 2
Interior
Interior Features Attic, Carpet, Ceiling Fan(s), Combination Dining/Living, Entry Level Bedroom, Floor Plan - Traditional, Kitchen - Eat-In, Kitchen - Table Space
Hot Water Electric
Heating Electric
Cooling Central A/C
Heat Source Electric
Exterior
Parking Features Garage Door Opener, Inside Access
Garage Spaces 1.0
Amenities Available Billiard Room, Club House, Common Grounds, Exercise Room, Jog/Walk Path, Meeting Room, Pool - Outdoor, Retirement Community, Security, Shuffleboard, Tennis Courts, Transportation Service
Water Access N
Accessibility None
Attached Garage 1
Total Parking Spaces 1
Garage Y
Building
Story 1
Foundation Slab
Sewer Public Sewer
Water Public
Architectural Style Ranch/Rambler
Level or Stories 1
Additional Building Above Grade, Below Grade
New Construction N
Schools
School District Frederick County Public Schools
Others
HOA Fee Include Cable TV,Common Area Maintenance,Lawn Maintenance,Management,Pool(s),Reserve Funds,Road Maintenance,Snow Removal,Trash
Senior Community Yes
Age Restriction 55
Tax ID 1128553943
Ownership Fee Simple
SqFt Source Estimated
Horse Property N
Special Listing Condition Standard
Read Less Info
Want to know what your home might be worth? Contact us for a FREE valuation!

Our team is ready to help you sell your home for the highest possible price ASAP

Bought with SEAN WILBUR • Real Estate Teams, LLC
"My job is to find and attract mastery-based agents to the office, protect the culture, and make sure everyone is happy! "
14291 Park Meadow Drive Suite 500, Chantilly, VA, 20151






