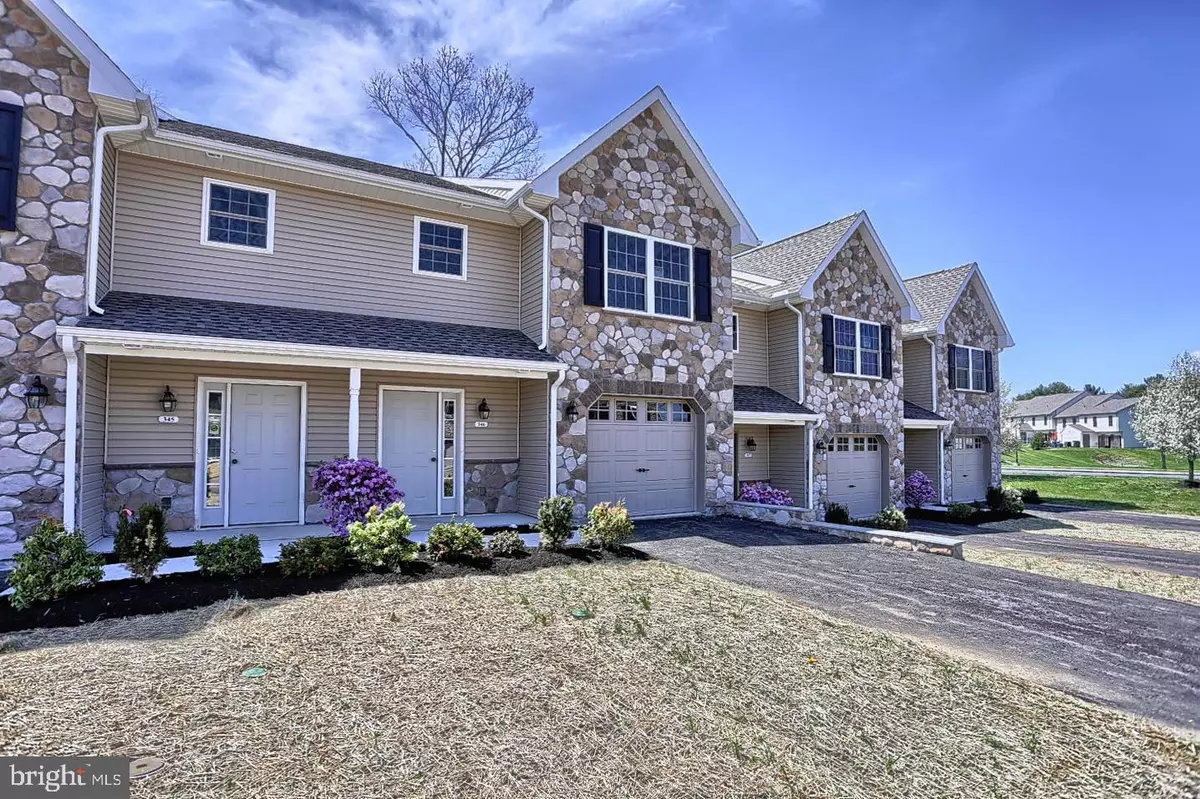$216,900
$216,900
For more information regarding the value of a property, please contact us for a free consultation.
3 Beds
3 Baths
1,600 SqFt
SOLD DATE : 11/16/2018
Key Details
Sold Price $216,900
Property Type Townhouse
Sub Type Interior Row/Townhouse
Listing Status Sold
Purchase Type For Sale
Square Footage 1,600 sqft
Price per Sqft $135
Subdivision Melbourne Place
MLS Listing ID 1000438556
Sold Date 11/16/18
Style Traditional
Bedrooms 3
Full Baths 2
Half Baths 1
HOA Fees $102/mo
HOA Y/N Y
Abv Grd Liv Area 1,600
Originating Board BRIGHT
Year Built 2018
Annual Tax Amount $3,458
Tax Year 2018
Property Description
Last chance! Final Phase of Popular Melbourne Place now under construction! Desirable "Stonehedge" floor plan with full, walkout lower level that backs to wooded preserve! Large kitchen featuring island with overhang, pantry & GE appliance package - Refrigerator included. Formal Dining Room w/slider door to 10x12 patio w/privacy fence. Family Room open to Kitchen and Dining Room. Vaulted Master Bedroom featuring walk in closet and full bath with double bowl vanities, linen closet. 2nd floor laundry including GE Washer/Dryer. Sizable garage w/carriage door.
Location
State PA
County Cumberland
Area Upper Allen Twp (14442)
Zoning RESIDENTIAL
Rooms
Other Rooms Primary Bedroom, Bedroom 2, Bedroom 3
Basement Full, Walkout Level, Unfinished
Interior
Interior Features Breakfast Area, Combination Dining/Living
Hot Water Electric
Heating Heat Pump(s)
Cooling Ceiling Fan(s), Central A/C
Flooring Laminated, Partially Carpeted
Equipment Microwave, Dishwasher, Disposal, Refrigerator, Washer, Dryer
Fireplace N
Appliance Microwave, Dishwasher, Disposal, Refrigerator, Washer, Dryer
Heat Source Electric
Exterior
Exterior Feature Patio(s)
Parking Features Garage - Front Entry
Garage Spaces 1.0
Amenities Available Common Grounds
Water Access N
Roof Type Fiberglass,Asphalt,Shingle
Accessibility None
Porch Patio(s)
Attached Garage 1
Total Parking Spaces 1
Garage Y
Building
Lot Description Level
Story 3
Sewer Public Sewer
Water Public
Architectural Style Traditional
Level or Stories 2
Additional Building Above Grade
Structure Type Vaulted Ceilings
New Construction Y
Schools
Elementary Schools Elmwood
Middle Schools Mechanicsburg
High Schools Mechanicsburg Area
School District Mechanicsburg Area
Others
HOA Fee Include Common Area Maintenance,Lawn Maintenance,Snow Removal
Senior Community No
Ownership Other
Security Features Smoke Detector
Acceptable Financing Conventional, VA, FHA, Cash
Horse Property N
Listing Terms Conventional, VA, FHA, Cash
Financing Conventional,VA,FHA,Cash
Special Listing Condition Standard
Read Less Info
Want to know what your home might be worth? Contact us for a FREE valuation!

Our team is ready to help you sell your home for the highest possible price ASAP

Bought with Ashley M Cassatt • Coldwell Banker Residential Brokerage-Dillsburg
"My job is to find and attract mastery-based agents to the office, protect the culture, and make sure everyone is happy! "
14291 Park Meadow Drive Suite 500, Chantilly, VA, 20151






