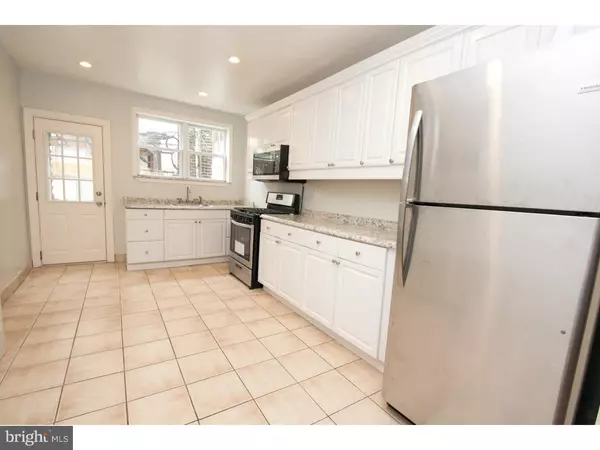$217,000
$223,900
3.1%For more information regarding the value of a property, please contact us for a free consultation.
3 Beds
2 Baths
1,005 SqFt
SOLD DATE : 11/06/2018
Key Details
Sold Price $217,000
Property Type Townhouse
Sub Type Interior Row/Townhouse
Listing Status Sold
Purchase Type For Sale
Square Footage 1,005 sqft
Price per Sqft $215
Subdivision Lower Moyamensing
MLS Listing ID 1002077878
Sold Date 11/06/18
Style Straight Thru
Bedrooms 3
Full Baths 1
Half Baths 1
HOA Y/N N
Abv Grd Liv Area 1,005
Originating Board TREND
Year Built 1925
Annual Tax Amount $1,978
Tax Year 2018
Lot Size 665 Sqft
Acres 0.02
Lot Dimensions 14X48
Property Description
Price Improvement. Well maintained starter home with complimentary upgrades located in the growing popularity of the Lower Moyamensing neighborhood. Walk into this open floor plan of the large living room and dining room combination with new flooring and the always stylish classic kitchen with new appliances and counter tops. The rear city yard offers room to grill and a vertical garden. The upstairs has 3 good sized bedrooms and closet space with full hall bath. Lower level is a partially finished basement, mechanical and laundry area, and powder room. H/W heater only 1 year old. Parking at nearby lot for 115 per month or nearby school offers evening and weekend free parking. Walking distance to the Broad Street line, and Passyunk Avenue, shopping and restaurants. Highly Motivated Seller.
Location
State PA
County Philadelphia
Area 19148 (19148)
Zoning RSA5
Rooms
Other Rooms Living Room, Dining Room, Primary Bedroom, Bedroom 2, Kitchen, Bedroom 1
Basement Partial
Interior
Interior Features Kitchen - Eat-In
Hot Water Natural Gas
Heating Gas, Forced Air
Cooling Wall Unit
Flooring Wood
Fireplace N
Heat Source Natural Gas
Laundry Lower Floor
Exterior
Exterior Feature Patio(s)
Water Access N
Accessibility None
Porch Patio(s)
Garage N
Building
Story 2
Sewer Public Sewer
Water Public
Architectural Style Straight Thru
Level or Stories 2
Additional Building Above Grade
New Construction N
Schools
Elementary Schools Abram Jenks
School District The School District Of Philadelphia
Others
Senior Community No
Tax ID 394401300
Ownership Fee Simple
Read Less Info
Want to know what your home might be worth? Contact us for a FREE valuation!

Our team is ready to help you sell your home for the highest possible price ASAP

Bought with Kleva Dashi • Vue Real Estate Group
"My job is to find and attract mastery-based agents to the office, protect the culture, and make sure everyone is happy! "
14291 Park Meadow Drive Suite 500, Chantilly, VA, 20151






