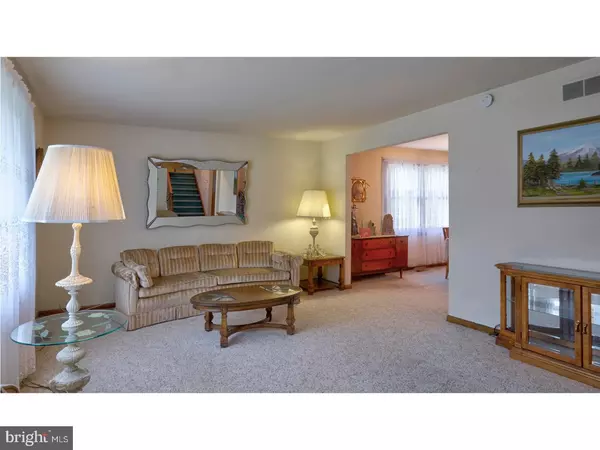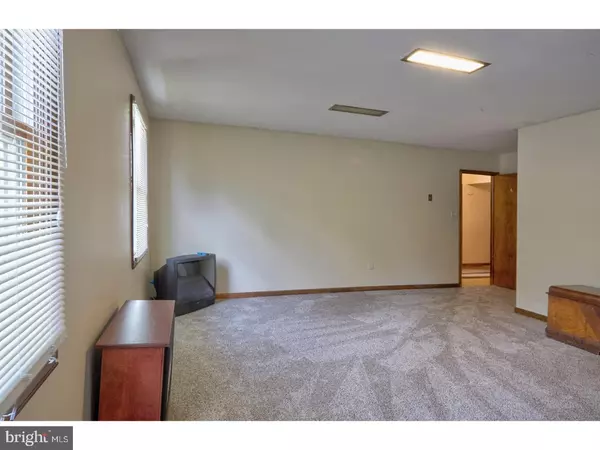$275,000
$279,900
1.8%For more information regarding the value of a property, please contact us for a free consultation.
5 Beds
3 Baths
2,902 SqFt
SOLD DATE : 11/06/2018
Key Details
Sold Price $275,000
Property Type Single Family Home
Sub Type Detached
Listing Status Sold
Purchase Type For Sale
Square Footage 2,902 sqft
Price per Sqft $94
Subdivision None Available
MLS Listing ID 1000405554
Sold Date 11/06/18
Style Colonial
Bedrooms 5
Full Baths 2
Half Baths 1
HOA Y/N N
Abv Grd Liv Area 2,902
Originating Board TREND
Year Built 1980
Annual Tax Amount $10,525
Tax Year 2017
Lot Size 0.439 Acres
Acres 0.44
Lot Dimensions 104X184
Property Description
RECENT WORK JUST COMPLETED IN THE HOME AND IT LOOKS FANTASTIC. NEW PHOTOS TO COME SHORTLY! Wow! What a lot of Home and land in a great location close to the Mall, Restaurants, Shopping, Philly Bridges and major arteries. This 5 Bedroom home has sizable rooms throughout and boasts nearly 3,000 sf! This home also features a custom paver 4+ car driveway and a custom paver front porch, a sprinkler system, vinyl fenced yard, leaf gutter guards, beautiful gunite inground pool, 2 large sheds and a huge double lot for a killer entertaining back yard. Enter the home into a vaulted entrance, there is a huge Living Room, Dining Room, Large Eat-In Kitchen with wood cabinets, dishwasher, pull-out faucet, 2 pantry cabinets and silestone counter tops and a center island. There are 4 sizable Bedrooms upstairs, the main bedroom features a dressing area and both bathrooms are tile baths. The lower level has a large family room with a raised hearth brick fireplace and recessed lights, a wet bar sink, laundry room, a bonus 19 x 15 room which can be a 5th bedroom, recreation room, exercise room, large office, large playroom or 2nd family room. This area is set-up perfectly for an in-law suite if needed. And there is a bright and cheery four season 19 x 15 room that has it's own heat and a/c which is located off the family room with 2 skylights and windows all the way around to take in the huge back yard and inground pool. There are thermal windows and a nice storage attic. Not enough? All this sits on a solid concrete poured foundation with a sizable basement that has a storage room, built in cabinets on one wall and a high energy efficient heater with an electronic air cleaner. A security system finishes off this loving home. Some updating and personalizing makes this your special home! A real diamond in the rough! Great family home and perfect for entertaining!
Location
State NJ
County Camden
Area Cherry Hill Twp (20409)
Zoning RES
Rooms
Other Rooms Living Room, Dining Room, Primary Bedroom, Bedroom 2, Bedroom 3, Kitchen, Family Room, Bedroom 1, In-Law/auPair/Suite, Laundry, Other, Attic
Basement Full, Unfinished
Interior
Interior Features Primary Bath(s), Kitchen - Island, Butlers Pantry, Skylight(s), Ceiling Fan(s), Sprinkler System, Kitchen - Eat-In
Hot Water Natural Gas
Heating Gas, Forced Air, Energy Star Heating System
Cooling Central A/C
Flooring Fully Carpeted, Vinyl, Tile/Brick
Fireplaces Number 1
Fireplaces Type Brick
Equipment Built-In Range, Dishwasher, Refrigerator
Fireplace Y
Window Features Energy Efficient
Appliance Built-In Range, Dishwasher, Refrigerator
Heat Source Natural Gas
Laundry Lower Floor
Exterior
Exterior Feature Porch(es)
Fence Other
Pool In Ground
Utilities Available Cable TV
Water Access N
Roof Type Pitched,Shingle
Accessibility None
Porch Porch(es)
Garage N
Building
Lot Description Level
Story 2
Foundation Concrete Perimeter
Sewer Public Sewer
Water Public
Architectural Style Colonial
Level or Stories 2
Additional Building Above Grade
Structure Type Cathedral Ceilings,High
New Construction N
Schools
Elementary Schools Joyce Kilmer
Middle Schools Carusi
High Schools Cherry Hill High - West
School District Cherry Hill Township Public Schools
Others
Senior Community No
Tax ID 09-00184 01-00043
Ownership Fee Simple
Security Features Security System
Acceptable Financing Conventional, VA, FHA 203(b)
Listing Terms Conventional, VA, FHA 203(b)
Financing Conventional,VA,FHA 203(b)
Read Less Info
Want to know what your home might be worth? Contact us for a FREE valuation!

Our team is ready to help you sell your home for the highest possible price ASAP

Bought with Sara Melody Hawken • Keller Williams Realty - Moorestown

"My job is to find and attract mastery-based agents to the office, protect the culture, and make sure everyone is happy! "
14291 Park Meadow Drive Suite 500, Chantilly, VA, 20151






