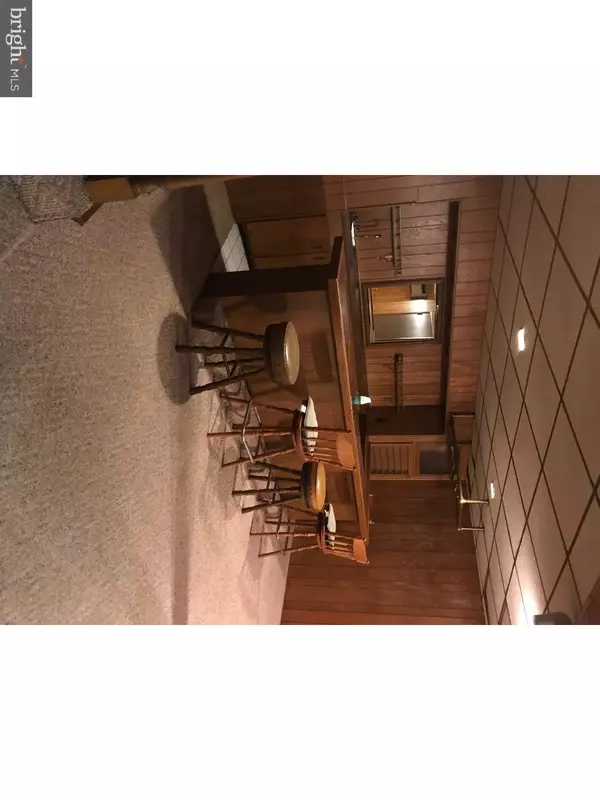$186,000
$189,500
1.8%For more information regarding the value of a property, please contact us for a free consultation.
2 Beds
2 Baths
1,116 SqFt
SOLD DATE : 11/02/2018
Key Details
Sold Price $186,000
Property Type Single Family Home
Sub Type Detached
Listing Status Sold
Purchase Type For Sale
Square Footage 1,116 sqft
Price per Sqft $166
Subdivision None Available
MLS Listing ID 1002399268
Sold Date 11/02/18
Style Ranch/Rambler,Raised Ranch/Rambler
Bedrooms 2
Full Baths 1
Half Baths 1
HOA Y/N N
Abv Grd Liv Area 1,116
Originating Board TREND
Year Built 1980
Annual Tax Amount $5,102
Tax Year 2018
Lot Size 0.780 Acres
Acres 0.78
Lot Dimensions IRREG
Property Description
Welcome Home! This Raised Ranch is a rare find. Full Finished basement with a 1/2 bath and laundry. Upstairs you will find an Open Concept Kitchen, Living room and Dining room with wood floors. The very large bath has his and her sinks and can be accessed directly from the Master bedroom. Relax and Enjoy the upcoming cool Fall weather on your stained deck with a partially covered porch. The veiw of your sprawling 3/4 of acre will put your mind at rest from your long day at work. The house has awings all the way around to keep you cool in the summer. (the owner has an awning service that pics them up after the fall and stores them until spring in which time they bring them out and install them for you) Great service for a reasonable fee Let me tell you about the garage. The overside garage with storage is attached to a very large workshop with electric and its own entrance. You will find plenty of room for all those fun projects you have in mind. The Shed is plenty big enough to house your lawn items. There is a pond just waiting for your Koi. There are plenty of varietal blooms to welcome you next Spring.
Location
State PA
County Berks
Area North Heidelberg Twp (10250)
Zoning RES
Rooms
Other Rooms Living Room, Dining Room, Primary Bedroom, Kitchen, Family Room, Bedroom 1, Attic
Basement Full, Outside Entrance, Fully Finished
Interior
Interior Features Breakfast Area
Hot Water S/W Changeover
Heating Oil, Forced Air
Cooling Wall Unit
Fireplaces Number 1
Fireplace Y
Heat Source Oil
Laundry Lower Floor
Exterior
Exterior Feature Deck(s)
Parking Features Oversized
Garage Spaces 4.0
Water Access N
Accessibility Mobility Improvements
Porch Deck(s)
Total Parking Spaces 4
Garage Y
Building
Sewer On Site Septic
Water Well
Architectural Style Ranch/Rambler, Raised Ranch/Rambler
Additional Building Above Grade
New Construction N
Schools
High Schools Conrad Weiser
School District Conrad Weiser Area
Others
Senior Community No
Tax ID 50-4358-03-24-5621
Ownership Fee Simple
Acceptable Financing Conventional, VA, FHA 203(b), USDA
Listing Terms Conventional, VA, FHA 203(b), USDA
Financing Conventional,VA,FHA 203(b),USDA
Read Less Info
Want to know what your home might be worth? Contact us for a FREE valuation!

Our team is ready to help you sell your home for the highest possible price ASAP

Bought with Michael S Cipar • Coldwell Banker Realty
"My job is to find and attract mastery-based agents to the office, protect the culture, and make sure everyone is happy! "
14291 Park Meadow Drive Suite 500, Chantilly, VA, 20151






