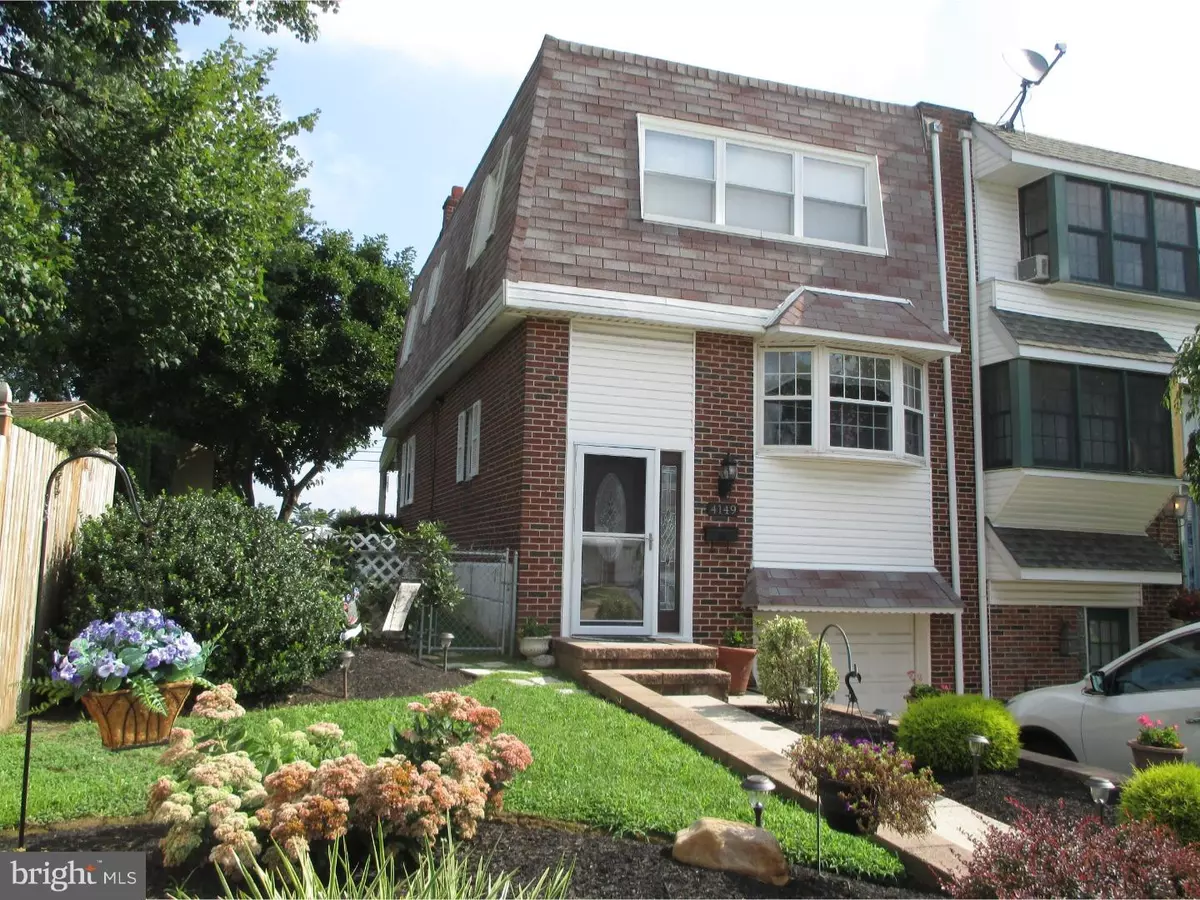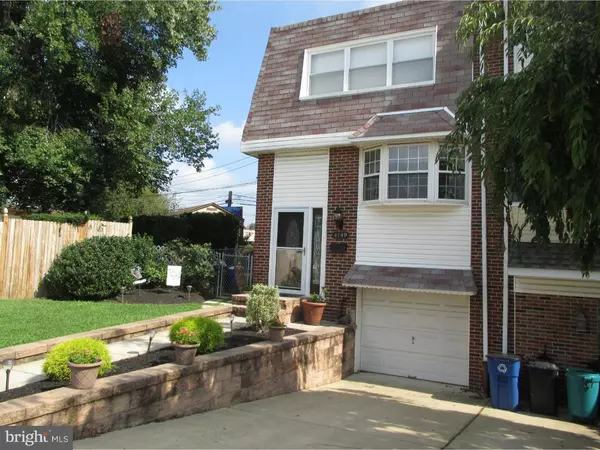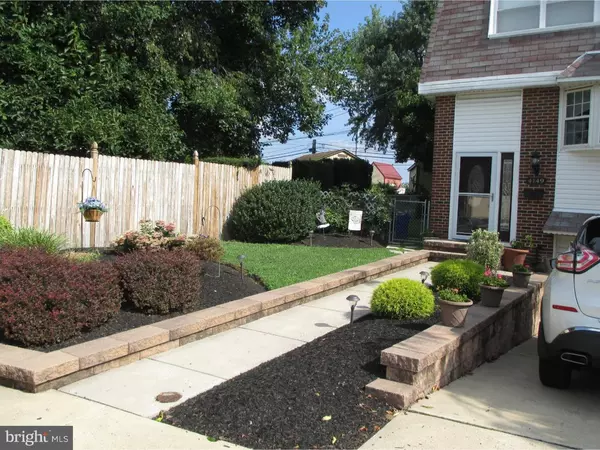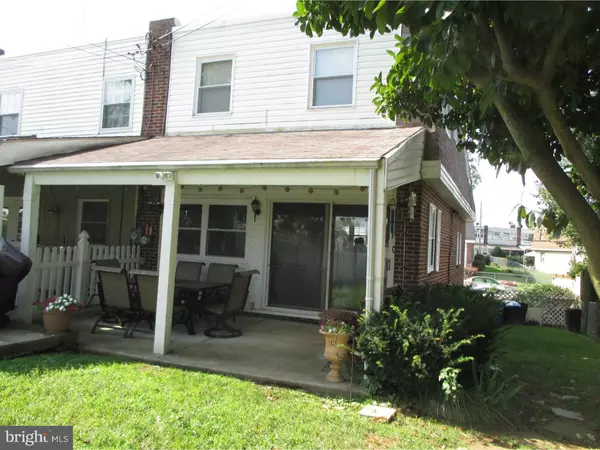$230,000
$234,900
2.1%For more information regarding the value of a property, please contact us for a free consultation.
3 Beds
2 Baths
1,296 SqFt
SOLD DATE : 10/31/2018
Key Details
Sold Price $230,000
Property Type Townhouse
Sub Type Interior Row/Townhouse
Listing Status Sold
Purchase Type For Sale
Square Footage 1,296 sqft
Price per Sqft $177
Subdivision Robindale
MLS Listing ID 1002394800
Sold Date 10/31/18
Style Straight Thru
Bedrooms 3
Full Baths 2
HOA Y/N N
Abv Grd Liv Area 1,296
Originating Board TREND
Year Built 1973
Annual Tax Amount $2,469
Tax Year 2018
Lot Size 4,433 Sqft
Acres 0.1
Lot Dimensions 31X143
Property Description
Beautiful top to bottom...front to back! Come take a walk through our newest listings off Knights Road, accessible to everywhere by I-95, Knights, Academy Rd, turnpike, all within a short drive. Large, beautiful breezeway lot, completely fenced, lovely rear covered patio for outside entertaining or quiet reflection. Modern kitchen with front facing bay window, newer gas range/oven, microwave, dishwasher, disposal. Opened floor plan moves you into a combination living room/dining room with sliders out to the rear patio. Three second floor bedrooms, ceramic hall bath and full master bedroom bath with vanity sink and stall shower with tinted glass. The hall bath has a roof accessible skylight for entry to the roof. Full laundry hook up on the lower level, inside entry door into a one car garage, and complete finished den/rec room. Meticulously kept, properly maintained. Carpeting, wood faux blinds, replaced thermal glass windows all bonuses, Central Air, 6 yrs old, domestic hot water heater just installed, fire pit area!
Location
State PA
County Philadelphia
Area 19154 (19154)
Zoning RSA4
Direction East
Rooms
Other Rooms Living Room, Dining Room, Primary Bedroom, Bedroom 2, Kitchen, Family Room, Bedroom 1, Laundry
Basement Full, Fully Finished
Interior
Interior Features Primary Bath(s), Skylight(s), Ceiling Fan(s), Kitchen - Eat-In
Hot Water Natural Gas
Heating Gas, Forced Air
Cooling Central A/C
Flooring Wood, Fully Carpeted, Vinyl
Equipment Built-In Range, Dishwasher, Disposal, Built-In Microwave
Fireplace N
Window Features Bay/Bow,Replacement
Appliance Built-In Range, Dishwasher, Disposal, Built-In Microwave
Heat Source Natural Gas
Laundry Lower Floor
Exterior
Exterior Feature Patio(s)
Garage Spaces 2.0
Fence Other
Water Access N
Roof Type Flat
Accessibility None
Porch Patio(s)
Attached Garage 1
Total Parking Spaces 2
Garage Y
Building
Lot Description Corner, Front Yard, Rear Yard, SideYard(s)
Story 2
Foundation Concrete Perimeter
Sewer Public Sewer
Water Public
Architectural Style Straight Thru
Level or Stories 2
Additional Building Above Grade
New Construction N
Schools
School District The School District Of Philadelphia
Others
Senior Community No
Tax ID 662596800
Ownership Fee Simple
Acceptable Financing Conventional, VA, FHA 203(b)
Listing Terms Conventional, VA, FHA 203(b)
Financing Conventional,VA,FHA 203(b)
Read Less Info
Want to know what your home might be worth? Contact us for a FREE valuation!

Our team is ready to help you sell your home for the highest possible price ASAP

Bought with Giovanni Carpino • Keller Williams Real Estate Tri-County
"My job is to find and attract mastery-based agents to the office, protect the culture, and make sure everyone is happy! "
14291 Park Meadow Drive Suite 500, Chantilly, VA, 20151






