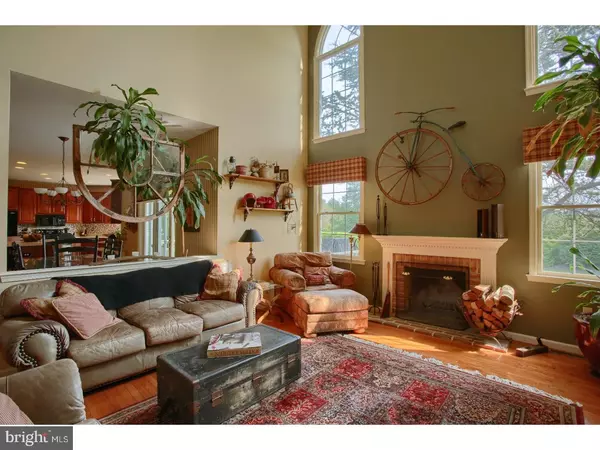$410,000
$410,000
For more information regarding the value of a property, please contact us for a free consultation.
4 Beds
5 Baths
4,582 SqFt
SOLD DATE : 11/02/2018
Key Details
Sold Price $410,000
Property Type Single Family Home
Sub Type Detached
Listing Status Sold
Purchase Type For Sale
Square Footage 4,582 sqft
Price per Sqft $89
Subdivision Spring Ridge
MLS Listing ID 1002307014
Sold Date 11/02/18
Style Traditional
Bedrooms 4
Full Baths 3
Half Baths 2
HOA Fees $41/qua
HOA Y/N Y
Abv Grd Liv Area 3,590
Originating Board TREND
Year Built 1995
Annual Tax Amount $9,648
Tax Year 2018
Lot Size 0.270 Acres
Acres 0.27
Lot Dimensions .
Property Description
Welcome to the exclusive Spring Ridge Estates section of the much sought after Spring Ridge development located in Wyomissing zip code but Wilson school district ? the best of both worlds. This stately home boasts pride of ownership in every way. Hardwood floors flow through the entire first floor. On one side of the 2-story foyer entrance is the formal living room and on the other side is the formal dining room which flows nicely into the kitchen with new Quartz counters and a large central island ? the hub of any home. The breakfast room is perfectly positioned between the kitchen and family room, providing a nice line of sight from one end of the house to the other. The family room is the center of this home and offers a warm and relaxing atmosphere but also wonderful natural day light. A 1st floor office, laundry room and powder room complete this level. Off the dining room are sliders out to a lovely deck with perfectly positioned shrubs and trees providing just the right amount of privacy. The yard is level and usable and nicely landscaped shrubbery provides a lovely view and seclusion. Just beyond the landscaped mound is the community swimming pool for summertime family enjoyment. Back inside and off the kitchen is the 2nd staircase leading up to the Master Suite. Enter through the double doors into a massive retreat with a vaulted tray ceiling and sitting area, en suite bathroom with his and her sinks with Corian counters and marble floors, a jetted tub, large stall shower and private toilet room. Beyond the bathroom is an impressive walk in closet. The catwalk takes you to the other side of the house with 3 more private bedrooms and all with walk-in closets, one with a full private bathroom and the other 2 are adjoined by a Jack and Jill bathroom. The finished lower level offers another 992 square feet of living space included in the sq ft above. This space consists of a bonus room which could be a 5th bedroom or hobby room, a half bath, plenty of storage space as well as a very large rec room with sitting areas and game room areas ? plenty of room for the entire family. Side entry oversized 2-car garage, new roof, brick front fa ade and great curb appeal. Not only is a 1-year home warranty included with this terrific home, much of the furnishings are also for sale. This home is ideally located within close proximity to shopping and quick access to major roads yet tucked away in a quiet secluded development.
Location
State PA
County Berks
Area Spring Twp (10280)
Zoning RES
Rooms
Other Rooms Living Room, Dining Room, Primary Bedroom, Bedroom 2, Bedroom 3, Kitchen, Family Room, Bedroom 1, Other, Attic
Basement Full, Fully Finished
Interior
Interior Features Primary Bath(s), Kitchen - Island, Butlers Pantry, Dining Area
Hot Water Natural Gas
Heating Gas, Forced Air
Cooling Central A/C
Flooring Wood, Fully Carpeted, Tile/Brick
Fireplaces Number 1
Fireplaces Type Gas/Propane
Fireplace Y
Heat Source Natural Gas
Laundry Main Floor
Exterior
Exterior Feature Deck(s)
Garage Spaces 4.0
Amenities Available Swimming Pool
Water Access N
Roof Type Pitched,Shingle
Accessibility None
Porch Deck(s)
Attached Garage 2
Total Parking Spaces 4
Garage Y
Building
Story 2
Foundation Concrete Perimeter
Sewer Public Sewer
Water Public
Architectural Style Traditional
Level or Stories 2
Additional Building Above Grade, Below Grade
Structure Type Cathedral Ceilings
New Construction N
Schools
High Schools Wilson
School District Wilson
Others
HOA Fee Include Pool(s),Common Area Maintenance
Senior Community No
Tax ID 80-4387-16-93-5998
Ownership Fee Simple
Read Less Info
Want to know what your home might be worth? Contact us for a FREE valuation!

Our team is ready to help you sell your home for the highest possible price ASAP

Bought with Jeroen Harmsen • RE/MAX Of Reading
"My job is to find and attract mastery-based agents to the office, protect the culture, and make sure everyone is happy! "
14291 Park Meadow Drive Suite 500, Chantilly, VA, 20151






