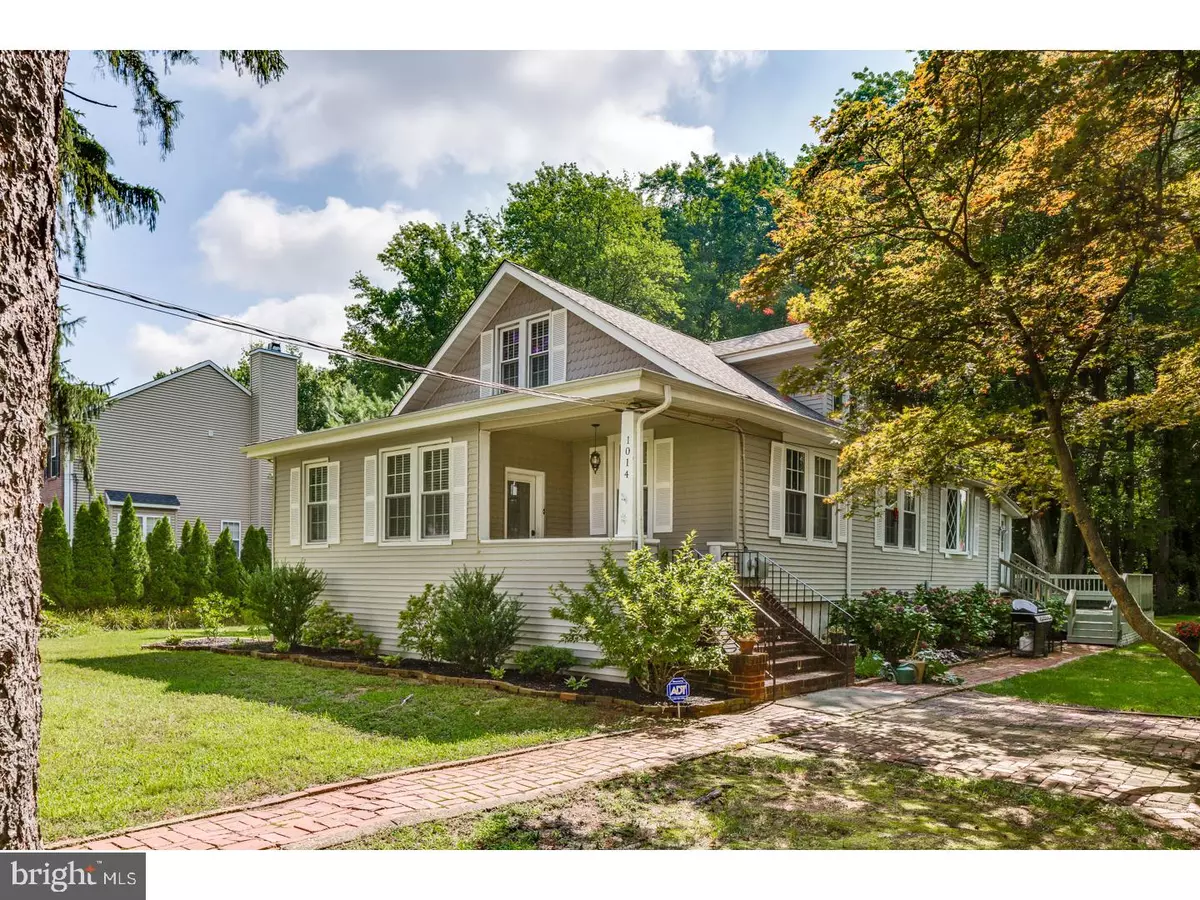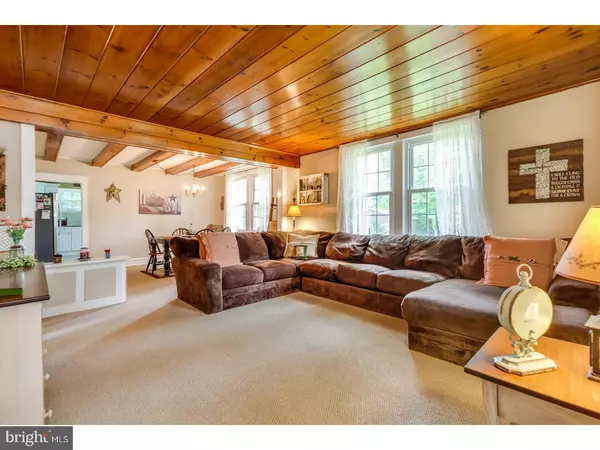$285,000
$285,000
For more information regarding the value of a property, please contact us for a free consultation.
3 Beds
3 Baths
1.13 Acres Lot
SOLD DATE : 10/30/2018
Key Details
Sold Price $285,000
Property Type Single Family Home
Sub Type Detached
Listing Status Sold
Purchase Type For Sale
Subdivision Locustwood
MLS Listing ID 1002252142
Sold Date 10/30/18
Style Bungalow
Bedrooms 3
Full Baths 3
HOA Y/N N
Originating Board TREND
Year Built 1918
Annual Tax Amount $7,802
Tax Year 2018
Lot Size 1.126 Acres
Acres 1.13
Lot Dimensions 268X183
Property Description
Wonderfully unique! Here is your chance to own this beautiful Bungalow - and are you in for such a surprise! Not only does it sit on a HUGE 1+ acre open lot, but this wonderful home has been beautifully decorated, offers plenty of recent updates, and is also fun, functional, charming & relaxing all at the same time! It is bigger than it looks and comes with 3 bedrooms & 3 full baths. Come in from the front porch to find a lovely foyer featuring neutral tones and hardwood flooring. Gorgeous plank ceilings and exposed beams in the open, spacious living and dining room provide a special feel of coziness and give this home a "Wow" factor! The eat in kitchen was nicely updated with custom white cabinetry, ceramic tile backsplash, tile flooring, stainless appliances and granite counters. There is tons of storage & prep space too! A handy mud/laundry room is right off the kitchen area with access to the backyard and deck. A spacious master suite offers a stunning master bath with dual vanity sink and gorgeous tile work. The 2nd bedroom, also on the main level, shares the main full bath, beautifully redone. Upstairs was nicely finished and this space is so versatile! Currently used as the 3rd bedroom and play room, there is also a 3rd full bath, as well as lots of storage. The full basement is unfinished and huge with a walk out to the yard. A lovely deck overlooks the large tree-lined lot and you will feel as though you are in a wooded retreat, while in reality you are located within walking distance to so many restaurants & shopping destinations. You are just 10 minutes from Philly, and a short drive to the Cherry Hill Mall, Starbucks, Whole Foods, downtown Haddonfield, PATCO, hiking trails, and nightlife. Put your mind at ease - the AC & HWH are brand new and the roof & furnace are appx 5 years old! Don't let this fun and exciting home slip away!
Location
State NJ
County Camden
Area Cherry Hill Twp (20409)
Zoning RES
Direction West
Rooms
Other Rooms Living Room, Dining Room, Primary Bedroom, Bedroom 2, Kitchen, Bedroom 1, Other, Attic
Basement Full, Unfinished, Outside Entrance
Interior
Interior Features Primary Bath(s), Ceiling Fan(s), Exposed Beams, Stall Shower, Kitchen - Eat-In
Hot Water Natural Gas
Heating Gas, Forced Air
Cooling Central A/C
Flooring Wood, Fully Carpeted, Tile/Brick
Equipment Built-In Range, Dishwasher, Refrigerator, Disposal, Built-In Microwave
Fireplace N
Window Features Bay/Bow
Appliance Built-In Range, Dishwasher, Refrigerator, Disposal, Built-In Microwave
Heat Source Natural Gas
Laundry Main Floor
Exterior
Exterior Feature Patio(s), Porch(es)
Garage Spaces 3.0
Utilities Available Cable TV
Water Access N
Roof Type Pitched,Shingle
Accessibility None
Porch Patio(s), Porch(es)
Total Parking Spaces 3
Garage N
Building
Lot Description Level, Open, Front Yard, Rear Yard, SideYard(s)
Story 1.5
Foundation Brick/Mortar
Sewer Public Sewer
Water Public
Architectural Style Bungalow
Level or Stories 1.5
New Construction N
Schools
Elementary Schools Clara Barton
Middle Schools Carusi
High Schools Cherry Hill High - East
School District Cherry Hill Township Public Schools
Others
Senior Community No
Tax ID 09-00145 01-00006
Ownership Fee Simple
Read Less Info
Want to know what your home might be worth? Contact us for a FREE valuation!

Our team is ready to help you sell your home for the highest possible price ASAP

Bought with Melissa S Young • BHHS Fox & Roach-Moorestown
"My job is to find and attract mastery-based agents to the office, protect the culture, and make sure everyone is happy! "
14291 Park Meadow Drive Suite 500, Chantilly, VA, 20151






