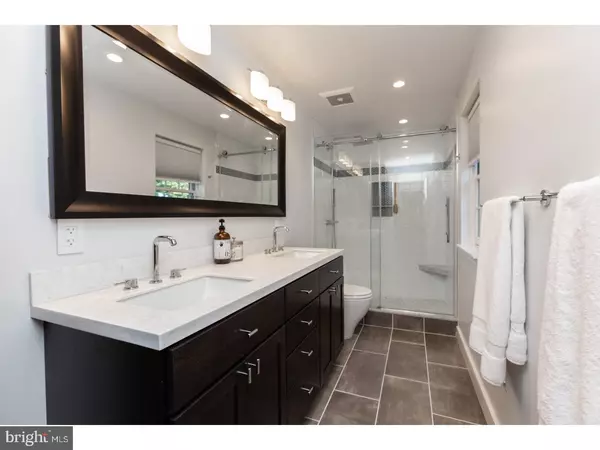$870,000
$897,500
3.1%For more information regarding the value of a property, please contact us for a free consultation.
4 Beds
3 Baths
3,300 SqFt
SOLD DATE : 10/30/2018
Key Details
Sold Price $870,000
Property Type Single Family Home
Sub Type Detached
Listing Status Sold
Purchase Type For Sale
Square Footage 3,300 sqft
Price per Sqft $263
Subdivision None Available
MLS Listing ID 1001926100
Sold Date 10/30/18
Style Colonial
Bedrooms 4
Full Baths 2
Half Baths 1
HOA Y/N N
Abv Grd Liv Area 3,300
Originating Board TREND
Year Built 1964
Annual Tax Amount $10,282
Tax Year 2018
Lot Size 1.000 Acres
Acres 1.0
Lot Dimensions IRREGULAR
Property Description
Newly installed Bryant Heater/AC unit & Bosch dishwasher. This Classic Walter Off Colonial with many of his charming and gracious touches, is situated on a private, level, 1 Acre lot with engaging in-ground pool. This gorgeous home boasts new Pella windows and doors, hardwood floors throughout, a cedar shake roof, lots of storage plus a wonderful, large back yard with fire pit area and extensive hardscape & new landscaping, adorable storage shed & custom, private in-ground pool. Main Level has a spacious entrance Hall with Philadelphia pavers, traditional Living Room with fireplace, gracious Dining Room, heated & cooled Sunroom opens to Kitchen with spectacular views of gardens, & pool area, spacious Office/Den, and very spacious Great Room (which could possibly accommodate an In-Law-Suite). Upper Level boasts a Master Bdrm with Euro-modern Master Bath with double sink, heated floor, and large shower, plus 3 other Bdrms and modernized hall Bath. Walk-up attic which could be converted to a 5th Bdrm. & bath. Lower Level has workshop, laundry, and access to 2-car garage.
Location
State PA
County Chester
Area Easttown Twp (10355)
Zoning R1
Rooms
Other Rooms Living Room, Dining Room, Primary Bedroom, Bedroom 2, Bedroom 3, Kitchen, Family Room, Bedroom 1, Laundry, Other, Attic
Basement Partial, Unfinished, Outside Entrance
Interior
Interior Features Primary Bath(s), Kitchen - Island, Butlers Pantry, Kitchen - Eat-In
Hot Water Electric
Heating Oil, Electric, Forced Air
Cooling Central A/C
Flooring Wood
Fireplaces Number 1
Equipment Oven - Double, Dishwasher
Fireplace Y
Appliance Oven - Double, Dishwasher
Heat Source Oil, Electric
Laundry Lower Floor
Exterior
Exterior Feature Patio(s)
Garage Spaces 5.0
Fence Other
Pool In Ground
Water Access N
Roof Type Wood
Accessibility None
Porch Patio(s)
Attached Garage 2
Total Parking Spaces 5
Garage Y
Building
Story 2
Sewer Public Sewer
Water Public
Architectural Style Colonial
Level or Stories 2
Additional Building Above Grade
New Construction N
Schools
High Schools Conestoga Senior
School District Tredyffrin-Easttown
Others
Senior Community No
Tax ID 55-05B-0010.0200
Ownership Fee Simple
Read Less Info
Want to know what your home might be worth? Contact us for a FREE valuation!

Our team is ready to help you sell your home for the highest possible price ASAP

Bought with Dana S Hospodar • BHHS Fox & Roach Wayne-Devon

"My job is to find and attract mastery-based agents to the office, protect the culture, and make sure everyone is happy! "
14291 Park Meadow Drive Suite 500, Chantilly, VA, 20151






