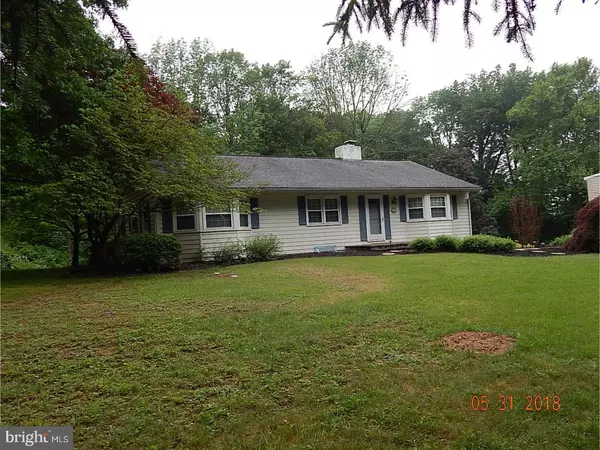$320,000
$329,900
3.0%For more information regarding the value of a property, please contact us for a free consultation.
3 Beds
2 Baths
1,456 SqFt
SOLD DATE : 10/26/2018
Key Details
Sold Price $320,000
Property Type Single Family Home
Sub Type Detached
Listing Status Sold
Purchase Type For Sale
Square Footage 1,456 sqft
Price per Sqft $219
Subdivision None Available
MLS Listing ID 1001723006
Sold Date 10/26/18
Style Ranch/Rambler
Bedrooms 3
Full Baths 2
HOA Y/N N
Abv Grd Liv Area 1,456
Originating Board TREND
Year Built 1964
Annual Tax Amount $4,556
Tax Year 2018
Acres 0.69
Lot Dimensions 225X200
Property Description
Warden Road is Doylestown's best kept secret! Country feel, but still close to town and major roadways plus Central Bucks Schools too! Nice size lot too. Don't miss this cute well built 3 bedroom 2 bath Ranch with den (possible 4th bedroom). Nice size living room with fireplace. Formal Dining Room and nice size kitchen with new floor. Good size bedrooms. Updated electric, replacement windows, new oil tank and newer heater. Low Taxes and Low Utilities. 2 Car Garage with newer doors! Hardwood floors under w/w carpets. Full unfinished basement would make a great man cave! Extensive landscape. Backs to wooded area. Small fenced area would be great for a fire pit !
Location
State PA
County Bucks
Area Doylestown Twp (10109)
Zoning R2
Rooms
Other Rooms Living Room, Dining Room, Primary Bedroom, Bedroom 2, Kitchen, Bedroom 1, Other, Attic
Basement Full, Unfinished
Interior
Interior Features Primary Bath(s), Stall Shower
Hot Water S/W Changeover
Heating Oil, Hot Water
Cooling None
Flooring Fully Carpeted
Fireplaces Number 1
Equipment Cooktop, Oven - Wall, Dishwasher
Fireplace Y
Window Features Bay/Bow,Energy Efficient,Replacement
Appliance Cooktop, Oven - Wall, Dishwasher
Heat Source Oil
Laundry Basement
Exterior
Garage Spaces 2.0
Water Access N
Roof Type Shingle
Accessibility None
Attached Garage 2
Total Parking Spaces 2
Garage Y
Building
Lot Description Sloping, Open, Front Yard, Rear Yard, SideYard(s)
Story 1
Foundation Brick/Mortar
Sewer On Site Septic
Water Well
Architectural Style Ranch/Rambler
Level or Stories 1
Additional Building Above Grade
New Construction N
Schools
Elementary Schools Kutz
Middle Schools Lenape
High Schools Central Bucks High School West
School District Central Bucks
Others
Senior Community No
Tax ID 09-012-002
Ownership Fee Simple
Acceptable Financing Conventional
Listing Terms Conventional
Financing Conventional
Read Less Info
Want to know what your home might be worth? Contact us for a FREE valuation!

Our team is ready to help you sell your home for the highest possible price ASAP

Bought with Robert D Pearl • RE/MAX Total - Yardley
"My job is to find and attract mastery-based agents to the office, protect the culture, and make sure everyone is happy! "
14291 Park Meadow Drive Suite 500, Chantilly, VA, 20151






