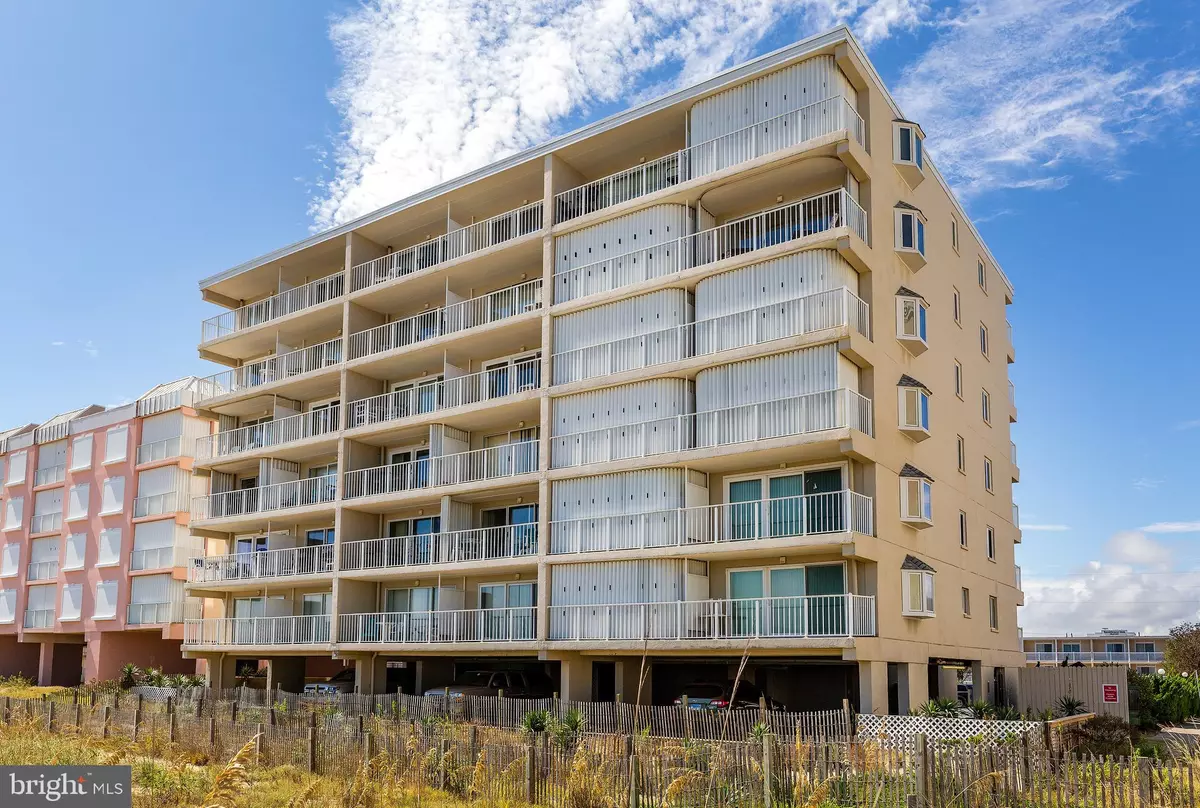$288,900
$288,900
For more information regarding the value of a property, please contact us for a free consultation.
1 Bed
2 Baths
787 SqFt
SOLD DATE : 10/26/2018
Key Details
Sold Price $288,900
Property Type Condo
Sub Type Condo/Co-op
Listing Status Sold
Purchase Type For Sale
Square Footage 787 sqft
Price per Sqft $367
Subdivision None Available
MLS Listing ID 1004935812
Sold Date 10/26/18
Style Unit/Flat
Bedrooms 1
Full Baths 1
Half Baths 1
Condo Fees $600/qua
HOA Y/N N
Abv Grd Liv Area 787
Originating Board BRIGHT
Year Built 1986
Annual Tax Amount $3,623
Tax Year 2018
Property Description
If You Are Searching for a Turn Key Oceanfront Unit that s Never Been Rented, in a Well Maintained Building, then Look No Further! This Oversized 1 Bedroom, 1 1/2 Bath South End Unit Has Been Meticulously Cared For by the Same Owners Since 1989 and Upgraded Along The Way. Complete Kitchen Renovation in 2003 with Solid Surface Countertops, New Cabinets, Recessed Lighting, Appliances and Ceramic Tile. Half Bath Renovated in 2004. Balcony Slider Replaced in 2010, Water Heater in 2011, Bow Window in 2014, High Efficiency Stack Washer / Dryer in 2015 and HVAC System in 2016. Building Upgrades Between 2011 and 2018 Include New Built-Up Roof, Complete Exterior Resurfacing, New Railings, Parking Lot Re-Paved and New Generator. Building is Professional Managed Locally and Condominium Association Has Over $300k in Reserve Account but Low HOA Fees at $200 Per Month! Convenient To Everything Mid-Town Location with Low Density Beach with Established Dune Line. Assigned Parking. This One Won't Last Long!
Location
State MD
County Worcester
Area Direct Oceanfront (80)
Zoning R-3
Direction West
Rooms
Main Level Bedrooms 1
Interior
Interior Features Carpet, Ceiling Fan(s), Crown Moldings, Dining Area, Entry Level Bedroom, Floor Plan - Open, Primary Bath(s), Sprinkler System, Upgraded Countertops, Window Treatments
Hot Water Electric
Heating Heat Pump(s)
Cooling Heat Pump(s)
Flooring Carpet, Tile/Brick
Equipment Built-In Microwave, Dishwasher, Disposal, Dryer, Dryer - Electric, Dryer - Front Loading, Oven/Range - Electric, Refrigerator, Washer - Front Loading, Washer/Dryer Stacked, Washer, Water Heater
Furnishings Yes
Fireplace N
Window Features Bay/Bow,Double Pane,Insulated,Screens,Storm,Casement
Appliance Built-In Microwave, Dishwasher, Disposal, Dryer, Dryer - Electric, Dryer - Front Loading, Oven/Range - Electric, Refrigerator, Washer - Front Loading, Washer/Dryer Stacked, Washer, Water Heater
Heat Source Electric
Laundry Dryer In Unit, Washer In Unit
Exterior
Exterior Feature Balcony
Parking On Site 1
Utilities Available Cable TV, Phone
Amenities Available Elevator, Reserved/Assigned Parking
Waterfront Description Sandy Beach,Shared
Water Access Y
Water Access Desc Public Beach
Roof Type Built-Up
Street Surface Black Top
Accessibility Elevator
Porch Balcony
Road Frontage City/County
Garage N
Building
Story 1
Unit Features Mid-Rise 5 - 8 Floors
Foundation Pilings
Sewer Public Sewer
Water Public
Architectural Style Unit/Flat
Level or Stories 1
Additional Building Above Grade, Below Grade
Structure Type Dry Wall,Masonry
New Construction N
Schools
Elementary Schools Ocean City
Middle Schools Stephen Decatur
High Schools Stephen Decatur
School District Worcester County Public Schools
Others
HOA Fee Include Common Area Maintenance,Ext Bldg Maint,Insurance,Management,Water,Trash
Senior Community No
Tax ID 10-302056
Ownership Fee Simple
SqFt Source Estimated
Security Features Fire Detection System,Smoke Detector,Sprinkler System - Indoor,Main Entrance Lock
Acceptable Financing Cash, Conventional
Horse Property N
Listing Terms Cash, Conventional
Financing Cash,Conventional
Special Listing Condition Standard
Read Less Info
Want to know what your home might be worth? Contact us for a FREE valuation!

Our team is ready to help you sell your home for the highest possible price ASAP

Bought with Hazel Haney • Condominium Realty LTD
"My job is to find and attract mastery-based agents to the office, protect the culture, and make sure everyone is happy! "
14291 Park Meadow Drive Suite 500, Chantilly, VA, 20151

