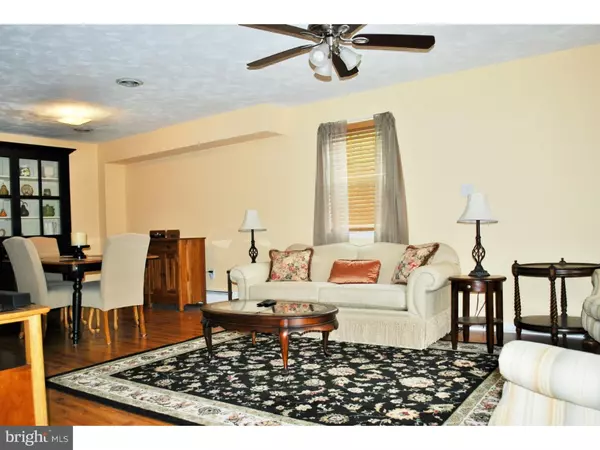$119,888
$119,888
For more information regarding the value of a property, please contact us for a free consultation.
3 Beds
2 Baths
1,940 SqFt
SOLD DATE : 10/19/2018
Key Details
Sold Price $119,888
Property Type Townhouse
Sub Type Interior Row/Townhouse
Listing Status Sold
Purchase Type For Sale
Square Footage 1,940 sqft
Price per Sqft $61
Subdivision Walnut Ridge Ests
MLS Listing ID 1002772320
Sold Date 10/19/18
Style Colonial
Bedrooms 3
Full Baths 1
Half Baths 1
HOA Fees $85/mo
HOA Y/N Y
Abv Grd Liv Area 1,520
Originating Board TREND
Year Built 1985
Annual Tax Amount $3,082
Tax Year 2018
Lot Size 760 Sqft
Acres 0.02
Lot Dimensions 20
Property Description
Take the time to see this Wonderful Walnut Ridge Estates 3 bedroom 1 and 1/2 bath end unit townhome with finished basement and central air. Enter through the front door to the spacious open living dining room combo, with new flooring, windows which has been freshly painted. This open concept space is perfect for large holiday gatherings or warm inviting hang out space. Next is the large kitchen with breakfast nook. Kitchen is loaded with walnut cabinetry for lots of storage, and also offers newer flooring, dishwasher and stainless steel sink. The breakfast area is spacious enough for a table of 6 with double doors leading to the fenced yard with concrete patio. The 2nd level offers 3 bedrooms sharing a hall bath. The main bedroom is extremely spacious with deep double closets and a Jack and Jill bath entrance with private sinktop vanity. The lower level is fully finished space. There is the main family room space, a 2nd room to utilize as an office and the laundry mechanical room. This is great getaway space or perfect for the Eagles games. With the reasonable taxes and association fees you can own this townhome for less than the price of rent. Conveniently located to 422, Schools and shopping including the Philadelphia Outlet mall. With all the space, low cost of ownership and convienience this is one to schedule your showing today!
Location
State PA
County Montgomery
Area Lower Pottsgrove Twp (10642)
Zoning R2
Rooms
Other Rooms Living Room, Dining Room, Primary Bedroom, Bedroom 2, Kitchen, Bedroom 1, Other
Basement Full, Fully Finished
Interior
Interior Features Dining Area
Hot Water Oil
Heating Oil, Hot Water
Cooling Central A/C
Flooring Fully Carpeted, Vinyl
Fireplaces Number 1
Fireplace Y
Window Features Replacement
Heat Source Oil
Laundry Lower Floor
Exterior
Exterior Feature Patio(s)
Fence Other
Water Access N
Roof Type Pitched,Shingle
Accessibility None
Porch Patio(s)
Garage N
Building
Story 2
Foundation Concrete Perimeter
Sewer Public Sewer
Water Public
Architectural Style Colonial
Level or Stories 2
Additional Building Above Grade, Below Grade
New Construction N
Schools
School District Pottsgrove
Others
Senior Community No
Tax ID 42-00-05119-248
Ownership Fee Simple
Acceptable Financing Conventional, VA, FHA 203(b), USDA
Listing Terms Conventional, VA, FHA 203(b), USDA
Financing Conventional,VA,FHA 203(b),USDA
Read Less Info
Want to know what your home might be worth? Contact us for a FREE valuation!

Our team is ready to help you sell your home for the highest possible price ASAP

Bought with Gregory K Bardell • Realty One Group Unlimited
"My job is to find and attract mastery-based agents to the office, protect the culture, and make sure everyone is happy! "
14291 Park Meadow Drive Suite 500, Chantilly, VA, 20151






