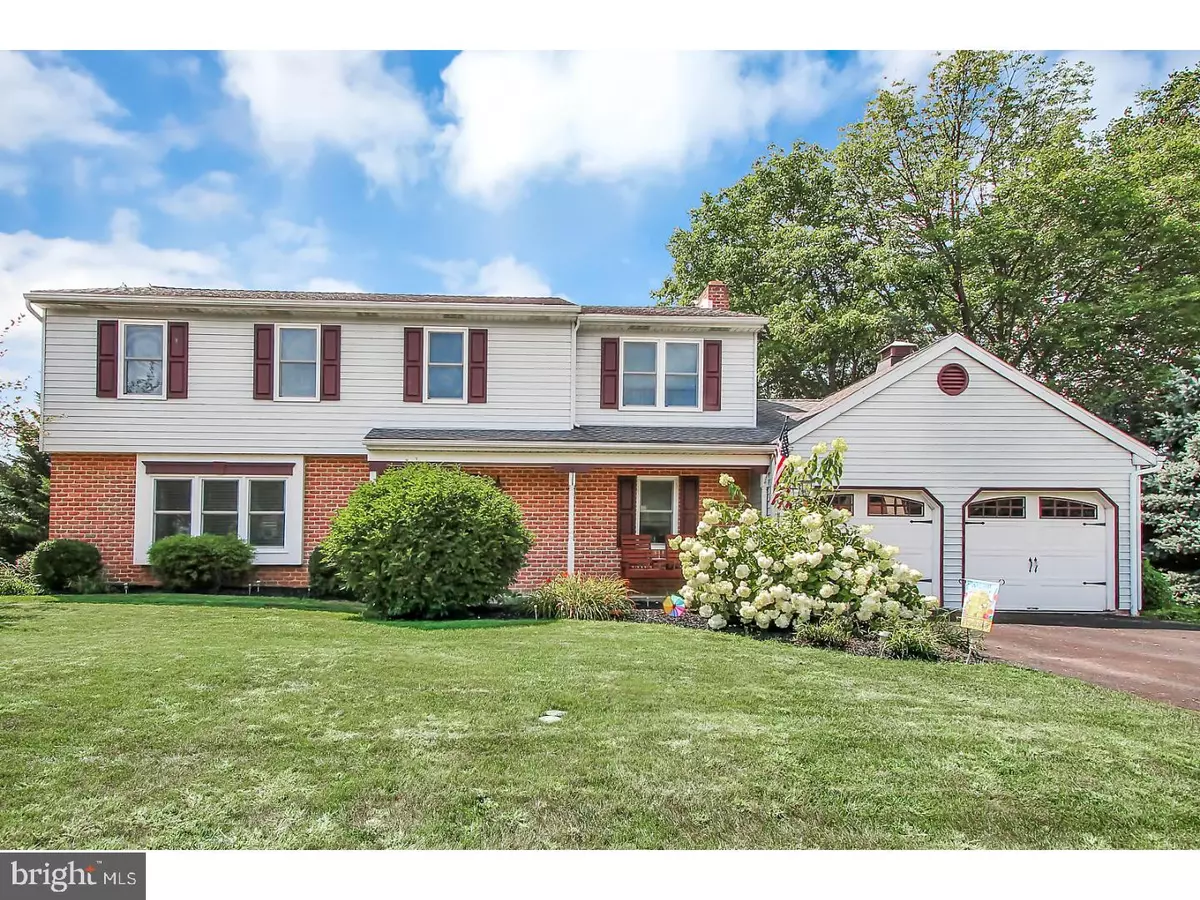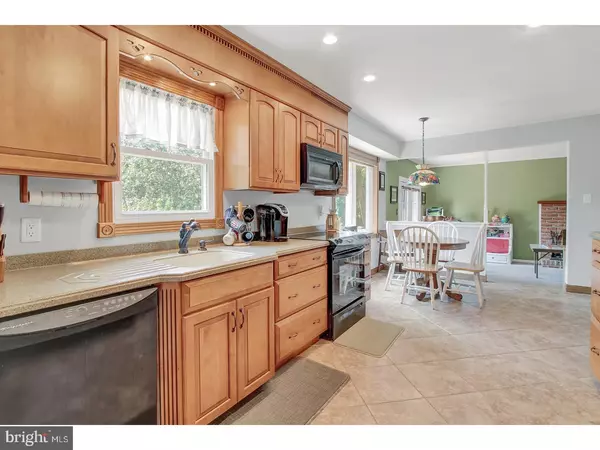$269,900
$269,900
For more information regarding the value of a property, please contact us for a free consultation.
4 Beds
4 Baths
2,047 SqFt
SOLD DATE : 10/18/2018
Key Details
Sold Price $269,900
Property Type Single Family Home
Sub Type Detached
Listing Status Sold
Purchase Type For Sale
Square Footage 2,047 sqft
Price per Sqft $131
Subdivision Wheaton Heights
MLS Listing ID 1002203112
Sold Date 10/18/18
Style Traditional
Bedrooms 4
Full Baths 3
Half Baths 1
HOA Y/N N
Abv Grd Liv Area 2,047
Originating Board TREND
Year Built 1986
Annual Tax Amount $5,518
Tax Year 2018
Lot Size 0.290 Acres
Acres 0.29
Lot Dimensions IRREG
Property Description
So Much to Offer - this beautiful Wilson 2 story located on a cul-de-sac is just what you are looking for. As you enter you will notice the neutral decor and spacious rooms throughout. Dining room features include laminate floors as well as elegant crown molding and chair-rail. You will truly enjoy meal preparation with the beautiful upgraded Oak cabinetry, Corian countertops, soft closure drawers,spacious pantry and breakfast area with a bay window. Formal living room with recesssed lighting, chair-rail and newer carpet provides just the right atomsphere. First floor family room with wood burning fireplace is conveniently located off the kitchen and provides access to the multi-tiered deck. Master suite features a beautiful tray ceiling, walk in closet and private bath. Lower level finished basement with the full bath, large living area and private office, has a walk-out to the very private paver patio area. Back yard provides just the right amount of space for entertaining and also features a beautiful fish pond. Over-sized two car garage together with work bench and shelves is perfect for those handyman projects or for the always needed storage space. Additional features include central vac, built-in surround sound, new vinyl replacement windows, newer HVAC system and hot water heater, upgraded landscaping,freshly painted rooms and newer carpet throughout. A must see - call today for your private showing.
Location
State PA
County Berks
Area Spring Twp (10280)
Zoning 111/R
Rooms
Other Rooms Living Room, Dining Room, Primary Bedroom, Bedroom 2, Bedroom 3, Kitchen, Family Room, Bedroom 1, Other
Basement Full, Outside Entrance, Fully Finished
Interior
Interior Features Primary Bath(s), Butlers Pantry, Ceiling Fan(s), Central Vacuum, Water Treat System, Kitchen - Eat-In
Hot Water Natural Gas
Heating Gas, Forced Air
Cooling Central A/C
Flooring Wood, Fully Carpeted, Tile/Brick
Fireplaces Number 1
Fireplaces Type Brick
Equipment Built-In Range, Dishwasher, Built-In Microwave
Fireplace Y
Appliance Built-In Range, Dishwasher, Built-In Microwave
Heat Source Natural Gas
Laundry Lower Floor
Exterior
Exterior Feature Deck(s), Patio(s)
Garage Spaces 5.0
Utilities Available Cable TV
Water Access N
Roof Type Pitched,Shingle
Accessibility None
Porch Deck(s), Patio(s)
Attached Garage 2
Total Parking Spaces 5
Garage Y
Building
Lot Description Front Yard, Rear Yard, SideYard(s)
Story 2
Sewer Public Sewer
Water Public
Architectural Style Traditional
Level or Stories 2
Additional Building Above Grade
New Construction N
Schools
High Schools Wilson
School District Wilson
Others
Senior Community No
Tax ID 80-4385-14-33-3674
Ownership Fee Simple
Acceptable Financing Conventional
Listing Terms Conventional
Financing Conventional
Read Less Info
Want to know what your home might be worth? Contact us for a FREE valuation!

Our team is ready to help you sell your home for the highest possible price ASAP

Bought with Daryl E Tillman • RE/MAX Of Reading

"My job is to find and attract mastery-based agents to the office, protect the culture, and make sure everyone is happy! "
14291 Park Meadow Drive Suite 500, Chantilly, VA, 20151






