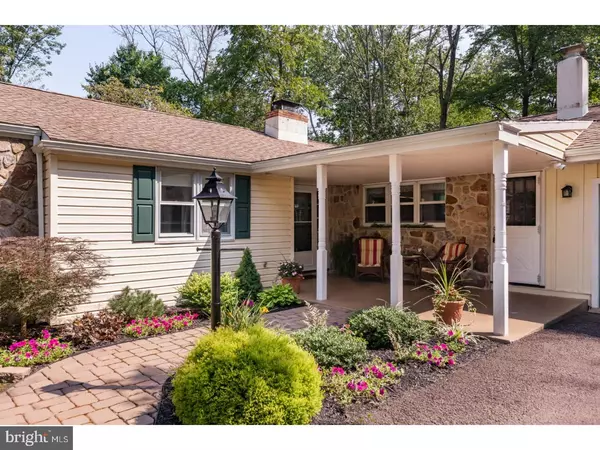$349,900
$349,900
For more information regarding the value of a property, please contact us for a free consultation.
3 Beds
2 Baths
1,853 SqFt
SOLD DATE : 10/15/2018
Key Details
Sold Price $349,900
Property Type Single Family Home
Sub Type Detached
Listing Status Sold
Purchase Type For Sale
Square Footage 1,853 sqft
Price per Sqft $188
Subdivision None Available
MLS Listing ID 1002219560
Sold Date 10/15/18
Style Colonial,Ranch/Rambler
Bedrooms 3
Full Baths 2
HOA Y/N N
Abv Grd Liv Area 1,853
Originating Board TREND
Year Built 1958
Annual Tax Amount $5,196
Tax Year 2018
Lot Size 1.000 Acres
Acres 1.0
Lot Dimensions 167
Property Description
Oozing with Charm & character filled, this is a gem! Situated on a 1 acre wooded lot (court house record is incorrect), this home welcomes you from every inch. Originally built as a "Dream Home Contest Prize", this custom, unique home has endless potential to finish the huge walk/out basement & add additional living/entertainment area. Center Hall Entrance with a large coat closet. Wood floors, whole house fan, kitchen with breakfast nook and a spot for your desk. Formal dining room and spacious formal living room. Dining room and living room have Anderson glass doors that exit to an amazing slate patio. These doors have a hinged panel, with a removable screen to assist in the move-in process for your oversized furniture pieces. A wood burning fireplace in the living room will keep you toasty on cool autumn & winter evenings. The living room has large windows that allow spectacular views of the yard and woods behind. Truly, a quiet paradise awaiting you. The master suite has a beautiful new full bath with oversized/tiled stall shower. The hall bath with tub & shower is also new. Granite vanity tops accent each bath. Two additional bedrooms complete the main level. There is a breezeway connecting the 2 car garage, that also has an entrance from the front porch. New garage doors with WiFi capability. Yes, there is an app that will allow you to open the doors using your phone! The basement is full/unfinished, housing the laundry. There is an enormous crawl space that offers easy access for tons of extra storage. There is even an area for your workshop. A door exits to a lovely paver patio area just outside. The home has vinyl siding and a stone front with newer windows. You will enjoy endless hours on your covered front porch and secluded rear patio. **There is a wood burning furnace AND an oil heater. (Wood burning unit may be removed). What a joy this home is - from the perennial beds, to the charm filled interior, you will not be disappointed.
Location
State PA
County Montgomery
Area Perkiomen Twp (10648)
Zoning R1
Rooms
Other Rooms Living Room, Dining Room, Primary Bedroom, Bedroom 2, Kitchen, Bedroom 1, Laundry, Other, Attic
Basement Full, Unfinished, Outside Entrance
Interior
Interior Features Primary Bath(s), Butlers Pantry, Ceiling Fan(s), Attic/House Fan, Exposed Beams, Stall Shower, Kitchen - Eat-In
Hot Water Electric
Heating Oil, Baseboard
Cooling Wall Unit
Flooring Wood, Fully Carpeted, Vinyl
Fireplaces Number 1
Fireplaces Type Brick
Equipment Cooktop, Oven - Wall, Dishwasher
Fireplace Y
Window Features Replacement
Appliance Cooktop, Oven - Wall, Dishwasher
Heat Source Oil
Laundry Basement
Exterior
Exterior Feature Patio(s), Porch(es)
Parking Features Inside Access, Garage Door Opener, Oversized
Garage Spaces 5.0
Utilities Available Cable TV
Water Access N
Roof Type Shingle
Accessibility None
Porch Patio(s), Porch(es)
Attached Garage 2
Total Parking Spaces 5
Garage Y
Building
Lot Description Level, Sloping, Trees/Wooded, Front Yard, Rear Yard, SideYard(s)
Story 1
Foundation Brick/Mortar
Sewer On Site Septic
Water Well
Architectural Style Colonial, Ranch/Rambler
Level or Stories 1
Additional Building Above Grade
New Construction N
Schools
High Schools Perkiomen Valley
School District Perkiomen Valley
Others
Senior Community No
Tax ID 48-00-00709-008
Ownership Fee Simple
Read Less Info
Want to know what your home might be worth? Contact us for a FREE valuation!

Our team is ready to help you sell your home for the highest possible price ASAP

Bought with Cynthia L Wadsworth • Keller Williams Real Estate-Blue Bell
"My job is to find and attract mastery-based agents to the office, protect the culture, and make sure everyone is happy! "
14291 Park Meadow Drive Suite 500, Chantilly, VA, 20151






