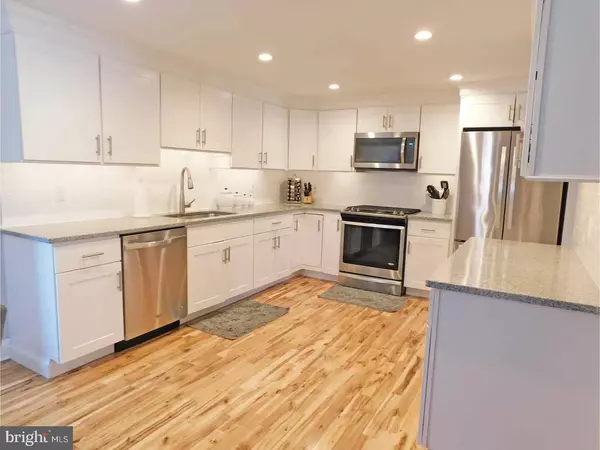$365,000
$374,900
2.6%For more information regarding the value of a property, please contact us for a free consultation.
4 Beds
3 Baths
2,000 SqFt
SOLD DATE : 10/04/2018
Key Details
Sold Price $365,000
Property Type Single Family Home
Sub Type Detached
Listing Status Sold
Purchase Type For Sale
Square Footage 2,000 sqft
Price per Sqft $182
Subdivision Morrell Park
MLS Listing ID 1002056802
Sold Date 10/04/18
Style Cape Cod
Bedrooms 4
Full Baths 2
Half Baths 1
HOA Y/N N
Abv Grd Liv Area 2,000
Originating Board TREND
Year Built 1952
Annual Tax Amount $2,870
Tax Year 2018
Lot Size 5,000 Sqft
Acres 0.11
Lot Dimensions 40X125
Property Description
Gorgeous is the only word to describe this home! It has been fully renovated from top to bottom. This property has TWO parcels..3601 and 3603 President St!! When you pull up you have your choice to park in the driveway with the 2 car detached garage or in the second driveway with a covered carport. Nothing to do but move right into this 4 Bedroom 2.5 Full bath Single. You'll love the gleaming Oak flooring throughout 1st floor. This is the real stuff! Living room with lots of natural lighting coming in. A modern half bath for your guests in the Hallway. Modern kitchen with 36" White cabinets, double sink, Gas cooking,built in wine rack, granite countertops, and newer appliances. First floor Master bedroom with his and her closets and a Master suite Bathroom. A Family room (currently used as a formal dining room) off the Kitchen for added space. Upstairs you'll find 3 more great size bedrooms and another Full bathroom. Walk out Basement with finished laundry room and HUGE open area perfect a rec room and there is still an additional storage room. Newer heating, Central Air, vinyl siding, roof all on a corner property.
Location
State PA
County Philadelphia
Area 19114 (19114)
Zoning RSD3
Rooms
Other Rooms Living Room, Dining Room, Primary Bedroom, Bedroom 2, Bedroom 3, Kitchen, Family Room, Bedroom 1, Laundry
Basement Full
Interior
Interior Features Primary Bath(s)
Hot Water Natural Gas
Heating Gas
Cooling Central A/C
Flooring Wood, Tile/Brick
Fireplace N
Heat Source Natural Gas
Laundry Basement
Exterior
Garage Spaces 4.0
Water Access N
Roof Type Shingle
Accessibility None
Total Parking Spaces 4
Garage Y
Building
Story 2
Sewer Public Sewer
Water Public
Architectural Style Cape Cod
Level or Stories 2
Additional Building Above Grade
New Construction N
Schools
School District The School District Of Philadelphia
Others
Senior Community No
Tax ID 661080100
Ownership Fee Simple
Read Less Info
Want to know what your home might be worth? Contact us for a FREE valuation!

Our team is ready to help you sell your home for the highest possible price ASAP

Bought with Vinu Varughese • Coldwell Banker Hearthside Realtors

"My job is to find and attract mastery-based agents to the office, protect the culture, and make sure everyone is happy! "
14291 Park Meadow Drive Suite 500, Chantilly, VA, 20151






