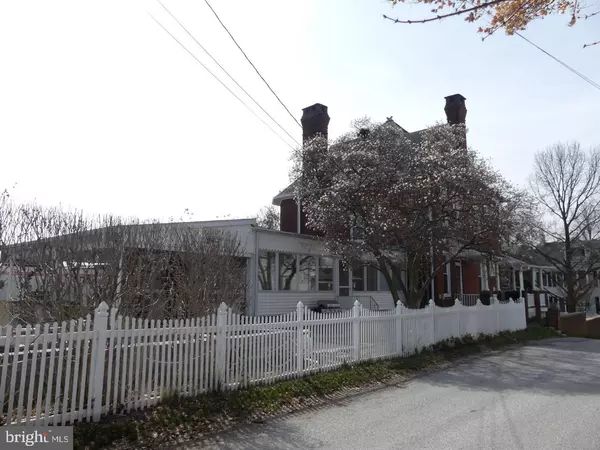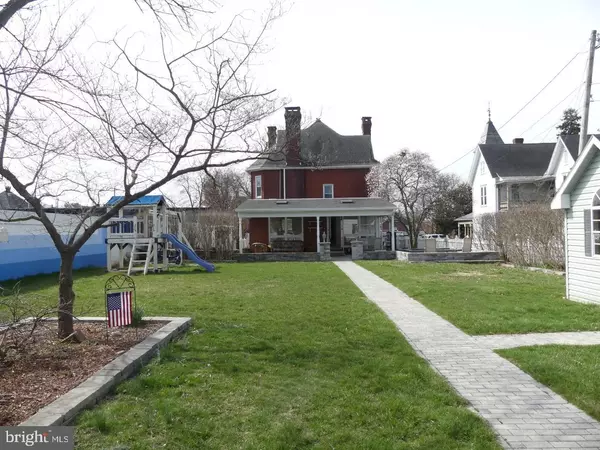$195,000
$215,000
9.3%For more information regarding the value of a property, please contact us for a free consultation.
4 Beds
2 Baths
3,124 SqFt
SOLD DATE : 10/04/2018
Key Details
Sold Price $195,000
Property Type Single Family Home
Sub Type Detached
Listing Status Sold
Purchase Type For Sale
Square Footage 3,124 sqft
Price per Sqft $62
Subdivision Hanover Boro
MLS Listing ID 1000372334
Sold Date 10/04/18
Style Victorian
Bedrooms 4
Full Baths 2
HOA Y/N N
Abv Grd Liv Area 3,124
Originating Board BRIGHT
Year Built 1900
Annual Tax Amount $6,249
Tax Year 2018
Lot Size 0.301 Acres
Acres 0.3
Property Description
3124 sqft , 4 Bedroom, 2 Full bath, stately home with large private rear yard, 2 car garage, plus 3 off-street parking spaces, sunroom, living room and main level family room, rear covered patio, fish ponds, playhouse/possible studio. Wood floors, 3 stained glass windows and bay windows, 10' ceilings. Remodeled kitchen with granite counters and some stainless steel appliances, glass tile backsplash, oak Kraftmaid cabinets (some are glass front), and pantry. Crown moldings, 9 inch floor moldings, dining room with built-in china cabinet (china negotiable and table chairs available), pocket doors, and German crystal chandelier. 2nd floor transom windows. 3 zone forced hot air natural gas heating/air conditioning system- about 11 years old, 12+/- year old roof, Attic space could be finished. Zoned Local Business. conveniently located next to a shopping center, yet completely private rear yard.
Location
State PA
County York
Area Hanover Boro (15267)
Zoning LOCAL BUSINESS
Rooms
Other Rooms Living Room, Dining Room, Primary Bedroom, Bedroom 2, Bedroom 3, Bedroom 4, Kitchen, Family Room, Foyer, Sun/Florida Room, Laundry, Office, Bathroom 1, Bathroom 2, Attic
Basement Partial, Unfinished
Interior
Interior Features Attic, Built-Ins, Ceiling Fan(s), Crown Moldings, Curved Staircase, Double/Dual Staircase, Floor Plan - Traditional, Formal/Separate Dining Room, Stain/Lead Glass, Upgraded Countertops, Wood Floors
Heating Gas, Forced Air
Cooling Central A/C
Flooring Hardwood, Tile/Brick, Vinyl
Equipment Built-In Microwave, Cooktop, Dishwasher, Microwave, Oven - Wall, Refrigerator, Stainless Steel Appliances
Fireplace N
Appliance Built-In Microwave, Cooktop, Dishwasher, Microwave, Oven - Wall, Refrigerator, Stainless Steel Appliances
Heat Source Natural Gas
Exterior
Parking Features Garage - Side Entry
Garage Spaces 5.0
Water Access N
Roof Type Asphalt,Shingle
Accessibility Other
Total Parking Spaces 5
Garage Y
Building
Story 3
Sewer Public Sewer
Water Public
Architectural Style Victorian
Level or Stories 3+
Additional Building Above Grade, Below Grade
New Construction N
Schools
School District Hanover Public
Others
Senior Community No
Tax ID 67-000-04-0027-00-00000
Ownership Fee Simple
SqFt Source Assessor
Special Listing Condition Standard
Read Less Info
Want to know what your home might be worth? Contact us for a FREE valuation!

Our team is ready to help you sell your home for the highest possible price ASAP

Bought with Jan B Reynolds • Real Estate Teams, LLC

"My job is to find and attract mastery-based agents to the office, protect the culture, and make sure everyone is happy! "
14291 Park Meadow Drive Suite 500, Chantilly, VA, 20151






