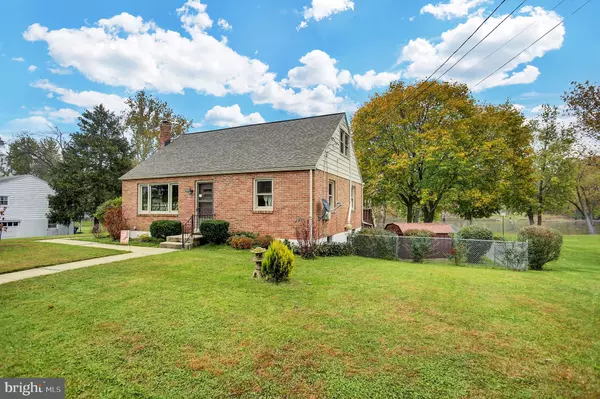$187,500
$199,900
6.2%For more information regarding the value of a property, please contact us for a free consultation.
4 Beds
3 Baths
1,644 SqFt
SOLD DATE : 02/20/2018
Key Details
Sold Price $187,500
Property Type Single Family Home
Sub Type Detached
Listing Status Sold
Purchase Type For Sale
Square Footage 1,644 sqft
Price per Sqft $114
Subdivision Good Hope Terrace
MLS Listing ID 1000090120
Sold Date 02/20/18
Style Cape Cod
Bedrooms 4
Full Baths 3
HOA Y/N N
Abv Grd Liv Area 1,614
Originating Board BRIGHT
Year Built 1959
Annual Tax Amount $2,203
Tax Year 2018
Lot Size 0.410 Acres
Acres 0.41
Property Description
Highly motivated seller! Creekside Paradise in Hampden Twp! Absolute move-in condition, including recent upgrades. Mn Lvl open LR/DR design w/hardwood & new hw laminate floors. Kitchen opens up to backyard deck, overlooking large, fenced-in, creekside backyard. 2 BR s on MnLvl. Huge BRs on upper level, hardwood floors & full bath. Lower level includes approx 850sqft of finish-able space, plenty of storage, laundry area & full bath. Enjoy creek activities, and clean up in lower level bath w/out having to enter main living area. Plenty of off street parking, including driveway large enough to park RV, 1 car garage & 1 car carport. The quiet beauty & peacefulness of this creekside home will truly impress all waterfront buyers! Home warranty. New Flood Insurance quote, only $1300/yr!
Location
State PA
County Cumberland
Area Hampden Twp (14410)
Zoning R
Rooms
Other Rooms Living Room, Dining Room, Bedroom 2, Bedroom 3, Bedroom 4, Kitchen, Bedroom 1
Basement Outside Entrance, Full, Partially Finished, Garage Access
Main Level Bedrooms 2
Interior
Interior Features Combination Dining/Living, Dining Area, Kitchen - Eat-In, Wood Floors, Entry Level Bedroom
Heating Forced Air, Baseboard
Cooling Central A/C
Equipment Refrigerator, Oven/Range - Electric, Washer - Front Loading, Water Heater, Dryer - Electric
Appliance Refrigerator, Oven/Range - Electric, Washer - Front Loading, Water Heater, Dryer - Electric
Heat Source Oil
Exterior
Waterfront Description Private Dock Site
Water Access N
View Creek/Stream
Accessibility Doors - Swing In, Level Entry - Main
Garage N
Building
Story 2
Sewer Public Sewer
Water Public
Architectural Style Cape Cod
Level or Stories 2
Additional Building Above Grade, Below Grade
New Construction N
Schools
School District Cumberland Valley
Others
Senior Community No
Tax ID 10-18-1319-201
Ownership Fee Simple
SqFt Source Estimated
Special Listing Condition Standard
Read Less Info
Want to know what your home might be worth? Contact us for a FREE valuation!

Our team is ready to help you sell your home for the highest possible price ASAP

Bought with CHERYL VULICH • Coldwell Banker Residential Brokerage-Harrisburg
"My job is to find and attract mastery-based agents to the office, protect the culture, and make sure everyone is happy! "
14291 Park Meadow Drive Suite 500, Chantilly, VA, 20151






