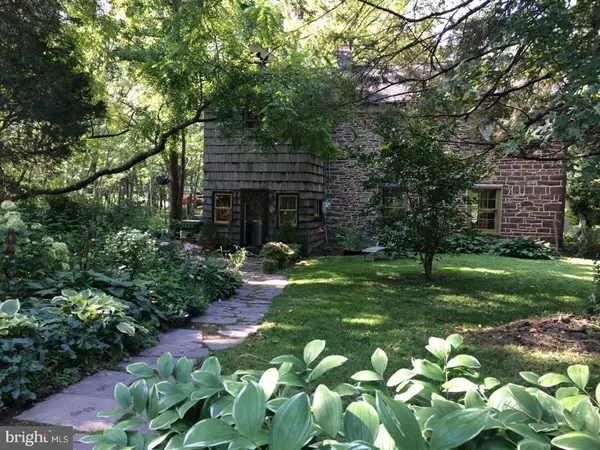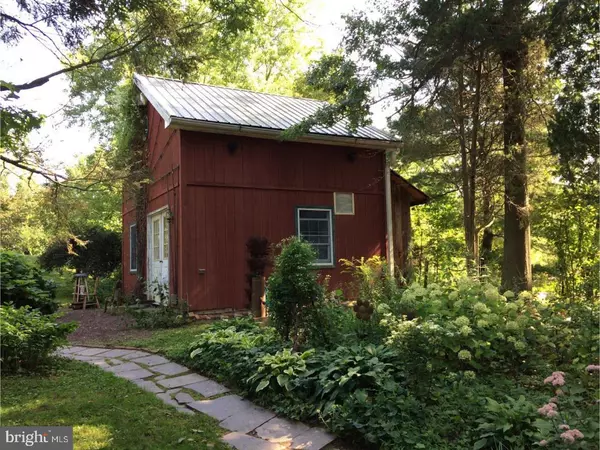$315,000
$329,000
4.3%For more information regarding the value of a property, please contact us for a free consultation.
2 Beds
1 Bath
1,348 SqFt
SOLD DATE : 10/02/2018
Key Details
Sold Price $315,000
Property Type Single Family Home
Sub Type Detached
Listing Status Sold
Purchase Type For Sale
Square Footage 1,348 sqft
Price per Sqft $233
MLS Listing ID 1002001772
Sold Date 10/02/18
Style Farmhouse/National Folk
Bedrooms 2
Full Baths 1
HOA Y/N N
Abv Grd Liv Area 1,348
Originating Board TREND
Year Built 1768
Annual Tax Amount $2,040
Tax Year 2018
Lot Size 0.780 Acres
Acres 0.78
Lot Dimensions .78
Property Description
There are some houses that just embrace you when you walk through the door. An overall feeling of goodwill and gentle tranquility pervades this secluded property, located on a quiet stretch of Old Easton Road on the Bedminster side of Durham Road. The beautifully repointed stone section of this 18th century farmhouse still preserves its walk-in fireplace and pie stairs. A vintage addition with exposed beams and stone walls retains the old house ambiance, while the upstairs bedrooms evoke the simple elegance of an Andrew Wyeth painting. Outside, a heated two-story studio/pottery barn maintains the theme, with exposed timbers and wood plank ceilings/walls, surrounded by a perennial garden. A purist's delight. Oh, and don't forget the low, low taxes!
Location
State PA
County Bucks
Area Bedminster Twp (10101)
Zoning AP
Rooms
Other Rooms Living Room, Primary Bedroom, Kitchen, Bedroom 1, Other
Interior
Interior Features Kitchen - Eat-In
Hot Water Electric
Heating Electric, Propane, Forced Air
Cooling Wall Unit
Flooring Wood
Fireplaces Number 1
Fireplace Y
Heat Source Electric, Bottled Gas/Propane
Laundry Main Floor
Exterior
Water Access N
Accessibility None
Garage N
Building
Story 2
Sewer On Site Septic
Water Well
Architectural Style Farmhouse/National Folk
Level or Stories 2
Additional Building Above Grade
New Construction N
Schools
High Schools Pennridge
School District Pennridge
Others
Senior Community No
Tax ID 01-012-143
Ownership Fee Simple
Read Less Info
Want to know what your home might be worth? Contact us for a FREE valuation!

Our team is ready to help you sell your home for the highest possible price ASAP

Bought with Adam R Shapiro • Corcoran Sawyer Smith

"My job is to find and attract mastery-based agents to the office, protect the culture, and make sure everyone is happy! "
14291 Park Meadow Drive Suite 500, Chantilly, VA, 20151






