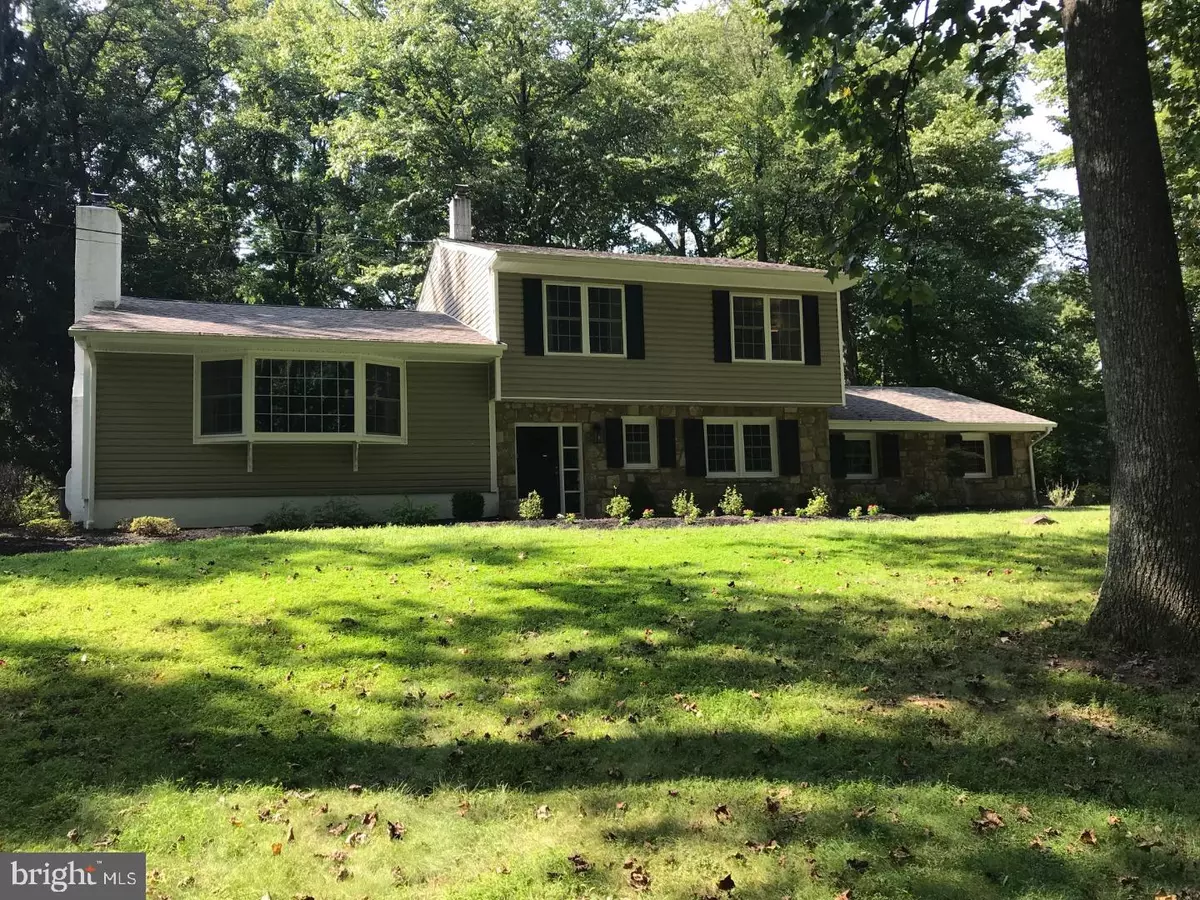$521,735
$539,000
3.2%For more information regarding the value of a property, please contact us for a free consultation.
4 Beds
3 Baths
1,938 SqFt
SOLD DATE : 09/28/2018
Key Details
Sold Price $521,735
Property Type Single Family Home
Sub Type Detached
Listing Status Sold
Purchase Type For Sale
Square Footage 1,938 sqft
Price per Sqft $269
Subdivision None Available
MLS Listing ID 1002294464
Sold Date 09/28/18
Style Contemporary,Split Level
Bedrooms 4
Full Baths 2
Half Baths 1
HOA Y/N N
Abv Grd Liv Area 1,938
Originating Board TREND
Year Built 1959
Annual Tax Amount $5,776
Tax Year 2018
Lot Size 1.242 Acres
Acres 1.24
Lot Dimensions 184X294
Property Description
Situated on a lovely shaded lot across from preserved land this home has been renovated in style inside and out. A new paver walkway and manicured gardens welcome you to the front door. Inside is a slate foyer that leads to the generouly sized family room accented by pendant lighting and wood flooring. A new powder room, one bedroom and the laundry room are also on this level. Up a few steps is an inviting kitchen that radiates into a fantastic open living area. The living room and dining room have vaulted ceilings and rich dark wood flooring. Natural light flows through the new large bay window and sliding glass door and there is a charming stone fireplace. The new white kitchen is accented by quartz countertops, glass backsplash, stainless steel appliances, wood flooring and pendant lighting. Wood flooring continues upstairs and into all bedrooms. The master bedroom is bright and cheerful with lovely wooded views of the back yard. The new master bathroom, accessed through a cute barn door, has been totally renovated with modern tile and glass shower. The hall bath is new and all bedrooms have ample closet space, plus there is a pull down stair to attic storage. This "Country Retreat" is sure to please and only minutes to New Hope and Peddler's Village.
Location
State PA
County Bucks
Area Solebury Twp (10141)
Zoning R1
Rooms
Other Rooms Living Room, Dining Room, Primary Bedroom, Bedroom 2, Bedroom 3, Kitchen, Family Room, Bedroom 1, Laundry, Attic
Interior
Interior Features Primary Bath(s), Kitchen - Island, Butlers Pantry, Stall Shower
Hot Water Oil
Heating Oil, Forced Air
Cooling Central A/C
Flooring Wood, Fully Carpeted, Tile/Brick
Fireplaces Number 1
Fireplaces Type Stone
Equipment Oven - Self Cleaning, Dishwasher, Built-In Microwave
Fireplace Y
Window Features Bay/Bow
Appliance Oven - Self Cleaning, Dishwasher, Built-In Microwave
Heat Source Oil
Laundry Lower Floor
Exterior
Exterior Feature Patio(s)
Garage Spaces 2.0
Utilities Available Cable TV
Water Access N
Roof Type Shingle
Accessibility None
Porch Patio(s)
Total Parking Spaces 2
Garage N
Building
Lot Description Trees/Wooded
Story Other
Sewer On Site Septic
Water Well
Architectural Style Contemporary, Split Level
Level or Stories Other
Additional Building Above Grade
Structure Type Cathedral Ceilings
New Construction N
Schools
Middle Schools New Hope-Solebury
High Schools New Hope-Solebury
School District New Hope-Solebury
Others
Senior Community No
Tax ID 41-012-010
Ownership Fee Simple
Security Features Security System
Read Less Info
Want to know what your home might be worth? Contact us for a FREE valuation!

Our team is ready to help you sell your home for the highest possible price ASAP

Bought with Heidi A Mailer • Coldwell Banker Hearthside-Lahaska
"My job is to find and attract mastery-based agents to the office, protect the culture, and make sure everyone is happy! "
14291 Park Meadow Drive Suite 500, Chantilly, VA, 20151






