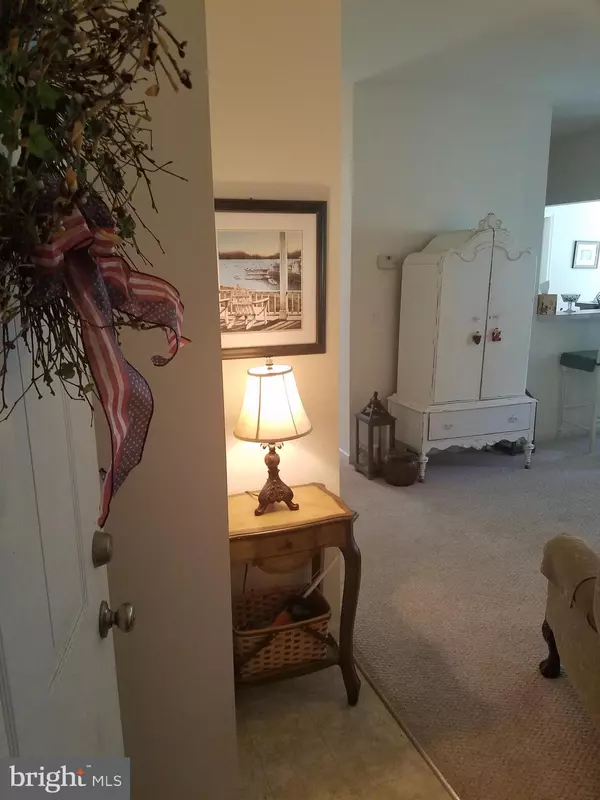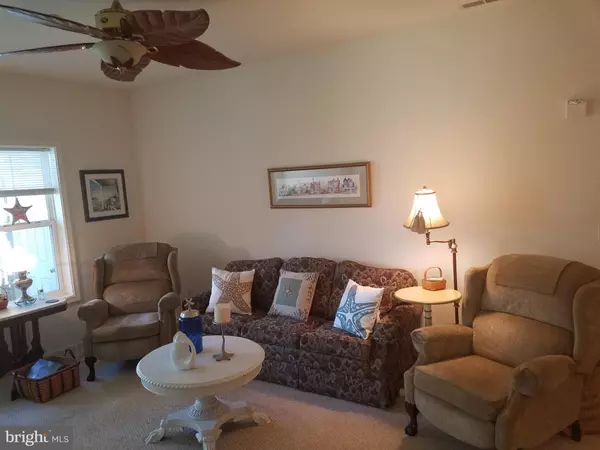$211,000
$210,000
0.5%For more information regarding the value of a property, please contact us for a free consultation.
2 Beds
2 Baths
1,068 SqFt
SOLD DATE : 09/26/2018
Key Details
Sold Price $211,000
Property Type Single Family Home
Sub Type Unit/Flat/Apartment
Listing Status Sold
Purchase Type For Sale
Square Footage 1,068 sqft
Price per Sqft $197
Subdivision Villas At Bay Crossing
MLS Listing ID 1002004390
Sold Date 09/26/18
Style Unit/Flat
Bedrooms 2
Full Baths 2
HOA Fees $180/mo
HOA Y/N Y
Abv Grd Liv Area 1,068
Originating Board BRIGHT
Year Built 2004
Annual Tax Amount $601
Tax Year 2017
Property Description
Looking for easy first floor living at the beach? YOU HAVE JUST FOUND IT! This beautifully maintained first floor unit boasts one-level living with an open concept floor plan and spacious bedrooms. The owner's suite has its own private bath which includes a double sink. Hard Rock Maple Cabinets and NEWLY installed GRANITE Countertops offer lavish counter space and a breakfast bar outside the kitchen area; NEW HVAC UNIT INSTALLED- MAY 2018; full-size laundry room for plenty of storage space; owner's suite with views of the common area; 9+ foot raised ceilings, and great natural light throughout the unit. Relax on the screened porch overlooking the common area. Enjoy the community pool after a quiet evening on the screened in porch area. The community offers plenty of overflow parking for friends and family. Conveniently located between Rehoboth Beach, Cape Henlopen State Park, Midway Movie Theaters, Bike Trail, Shopping and Restaurants. Centrally located between the beaches of Lewes and Rehoboth and just a stone's throw from either the Delaware Bay or the Atlantic Ocean. You are sure to enjoy life at the beach in the Villas of Bay Crossing.
Location
State DE
County Sussex
Area Lewes Rehoboth Hundred (31009)
Zoning D
Rooms
Main Level Bedrooms 2
Interior
Interior Features Breakfast Area, Carpet, Ceiling Fan(s), Dining Area, Entry Level Bedroom, Floor Plan - Open, Primary Bath(s)
Hot Water Electric
Cooling Central A/C
Flooring Carpet, Vinyl
Equipment Built-In Microwave, Dishwasher, Disposal, Dryer - Electric, Exhaust Fan, Icemaker, Microwave, Oven - Self Cleaning, Oven/Range - Electric, Refrigerator, Washer, Water Heater
Furnishings Partially
Fireplace N
Window Features Double Pane,Screens,Vinyl Clad
Appliance Built-In Microwave, Dishwasher, Disposal, Dryer - Electric, Exhaust Fan, Icemaker, Microwave, Oven - Self Cleaning, Oven/Range - Electric, Refrigerator, Washer, Water Heater
Heat Source Electric
Laundry Dryer In Unit, Has Laundry, Washer In Unit, Main Floor
Exterior
Amenities Available Pool - Outdoor
Water Access N
View Pond
Accessibility Level Entry - Main, No Stairs, Ramp - Main Level
Garage N
Building
Story 1
Unit Features Garden 1 - 4 Floors
Sewer Public Sewer
Water Public
Architectural Style Unit/Flat
Level or Stories 1
Additional Building Above Grade, Below Grade
Structure Type 9'+ Ceilings,Dry Wall
New Construction N
Schools
Elementary Schools Lewes
Middle Schools Beacon
High Schools Cape Henlopen
School District Cape Henlopen
Others
HOA Fee Include Common Area Maintenance,Ext Bldg Maint,Lawn Maintenance,Road Maintenance,Snow Removal,Trash,Pool(s)
Senior Community No
Tax ID 334-06.00-70.01-4102
Ownership Condominium
Security Features Smoke Detector,Sprinkler System - Indoor
Acceptable Financing Cash, Conventional, VA, FHA
Horse Property N
Listing Terms Cash, Conventional, VA, FHA
Financing Cash,Conventional,VA,FHA
Special Listing Condition Standard
Read Less Info
Want to know what your home might be worth? Contact us for a FREE valuation!

Our team is ready to help you sell your home for the highest possible price ASAP

Bought with MICHAEL DOMINGUEZ • Jack Lingo - Lewes

"My job is to find and attract mastery-based agents to the office, protect the culture, and make sure everyone is happy! "
14291 Park Meadow Drive Suite 500, Chantilly, VA, 20151






