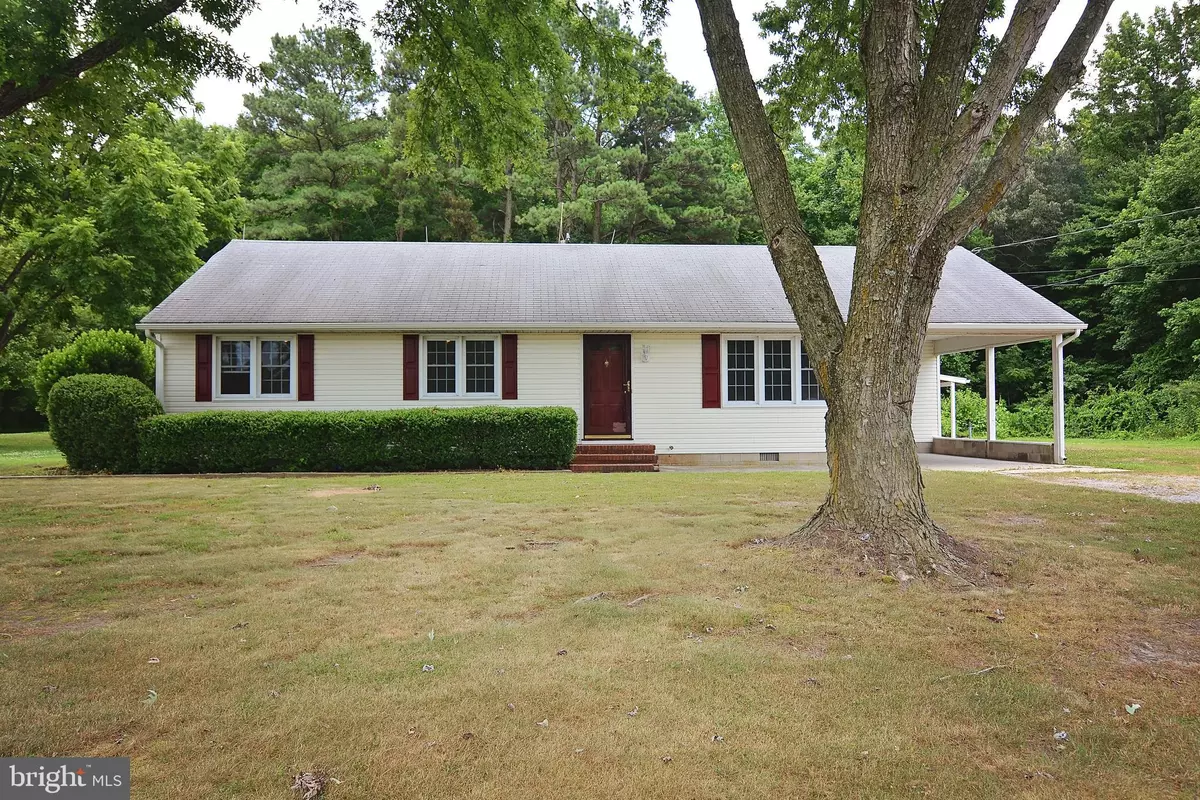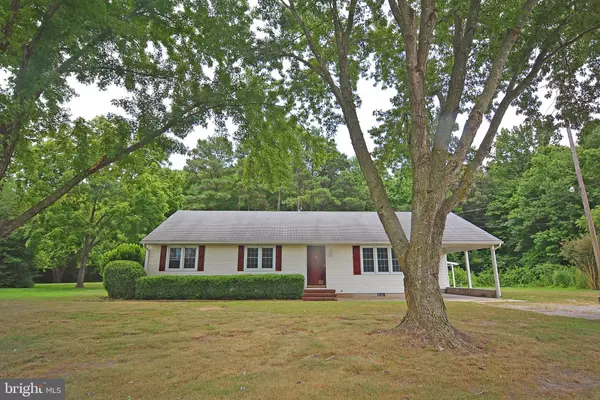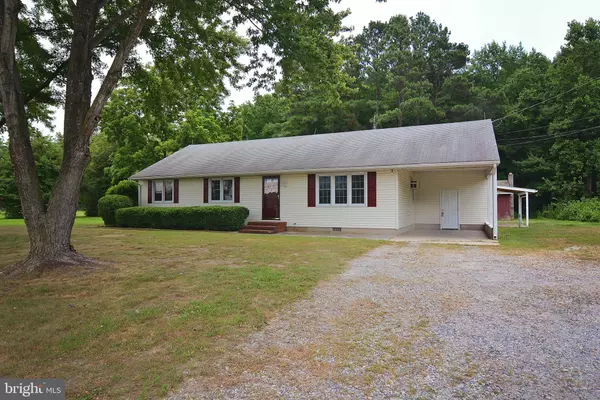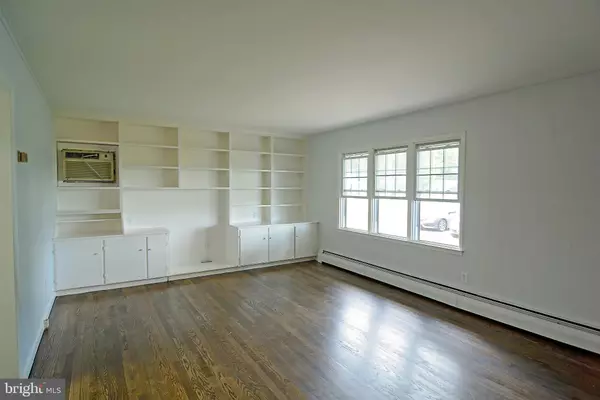$180,000
$185,000
2.7%For more information regarding the value of a property, please contact us for a free consultation.
4 Beds
2 Baths
1,464 SqFt
SOLD DATE : 09/25/2018
Key Details
Sold Price $180,000
Property Type Single Family Home
Sub Type Detached
Listing Status Sold
Purchase Type For Sale
Square Footage 1,464 sqft
Price per Sqft $122
Subdivision None Available
MLS Listing ID 1001988346
Sold Date 09/25/18
Style Ranch/Rambler
Bedrooms 4
Full Baths 1
Half Baths 1
HOA Y/N N
Abv Grd Liv Area 1,464
Originating Board BRIGHT
Year Built 1969
Annual Tax Amount $419
Tax Year 2017
Lot Size 0.997 Acres
Acres 1.0
Property Description
This spacious 4 bedroom home in Georgetown has been renovated & is ready for your personal touches! New paint and beautiful hardwood flooring is found throughout the home, as well as brand new carpeting in the bedrooms and brand new vinyl tile flooring in the kitchen and laundry areas! The living room features a stunning built-in entertainment center, with plenty of room for display/storage. The sunroom, complete with ceiling fan, leads straight out into the spacious back yard where you'll find a large workshop with benches and shelves for storage. Short distance to in-town Georgetown and a short commute to beautiful Delaware beaches!
Location
State DE
County Sussex
Area Georgetown Hundred (31006)
Zoning A
Rooms
Main Level Bedrooms 4
Interior
Interior Features Attic/House Fan, Built-Ins, Ceiling Fan(s), Entry Level Bedroom, Family Room Off Kitchen, Kitchen - Eat-In
Hot Water Oil
Heating Baseboard, Hot Water
Cooling Wall Unit
Flooring Carpet, Hardwood, Vinyl
Equipment Dishwasher, Dryer, Oven/Range - Electric, Range Hood, Refrigerator, Washer
Fireplace N
Appliance Dishwasher, Dryer, Oven/Range - Electric, Range Hood, Refrigerator, Washer
Heat Source Oil
Laundry Main Floor
Exterior
Garage Spaces 1.0
Utilities Available Cable TV Available, Electric Available, Phone Available
Water Access N
Roof Type Architectural Shingle
Accessibility None
Total Parking Spaces 1
Garage N
Building
Story 1
Foundation Block, Crawl Space
Sewer Low Pressure Pipe (LPP)
Water Well
Architectural Style Ranch/Rambler
Level or Stories 1
Additional Building Above Grade, Below Grade
Structure Type Dry Wall,Paneled Walls
New Construction N
Schools
High Schools Sussex Central
School District Indian River
Others
Senior Community No
Tax ID 135-19.00-49.00
Ownership Fee Simple
SqFt Source Assessor
Acceptable Financing Cash, Conventional, FHA, USDA, VA
Listing Terms Cash, Conventional, FHA, USDA, VA
Financing Cash,Conventional,FHA,USDA,VA
Special Listing Condition Standard
Read Less Info
Want to know what your home might be worth? Contact us for a FREE valuation!

Our team is ready to help you sell your home for the highest possible price ASAP

Bought with MICHELE WAGNER • Keller Williams Realty

"My job is to find and attract mastery-based agents to the office, protect the culture, and make sure everyone is happy! "
14291 Park Meadow Drive Suite 500, Chantilly, VA, 20151






