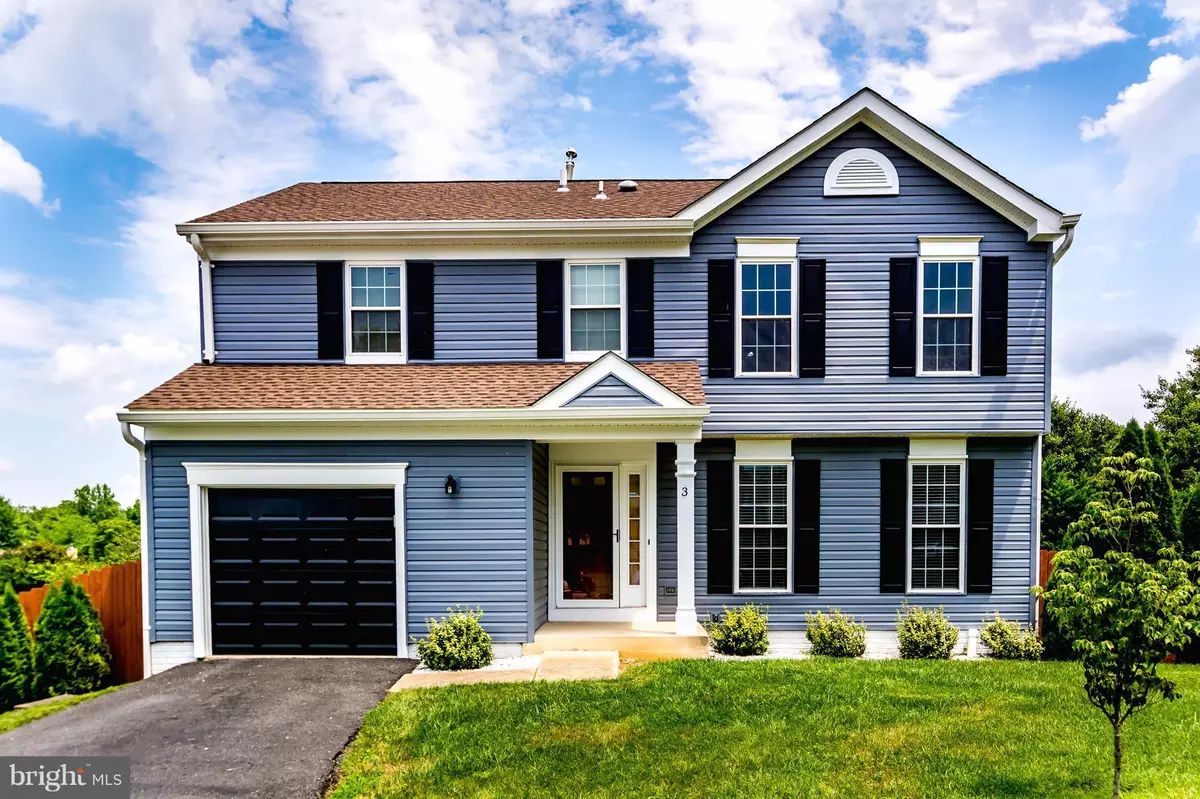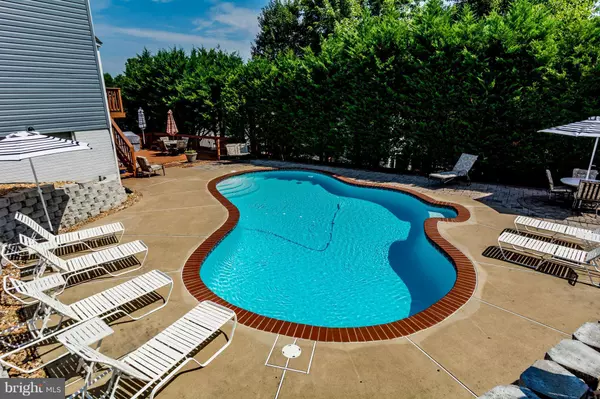$370,000
$370,000
For more information regarding the value of a property, please contact us for a free consultation.
4 Beds
4 Baths
2,796 SqFt
SOLD DATE : 09/24/2018
Key Details
Sold Price $370,000
Property Type Single Family Home
Sub Type Detached
Listing Status Sold
Purchase Type For Sale
Square Footage 2,796 sqft
Price per Sqft $132
Subdivision Whitson Ridge
MLS Listing ID 1002051044
Sold Date 09/24/18
Style Traditional
Bedrooms 4
Full Baths 3
Half Baths 1
HOA Fees $43/mo
HOA Y/N Y
Abv Grd Liv Area 1,950
Originating Board MRIS
Year Built 1992
Annual Tax Amount $2,809
Tax Year 2017
Lot Size 9,426 Sqft
Acres 0.22
Property Description
Immaculate well manicured Cul De Sac SFH Home - 3BR & 3.5BA | Master sit in RM | Fresh Paint | Eat-in Kit Breakfast RM | Upstairs Laundry | New Roof, Siding, Gutters, Windows, and Carpet | Walkout LL w/full Kitch and Pre-wired Home Theater | Storage Shed | Full House Generator | Garage w Shelving | Asphalt Driveway | Large Fenced Yrd | with Heated Pool & Double Deck
Location
State VA
County Stafford
Zoning R1
Interior
Interior Features 2nd Kitchen, Combination Kitchen/Living, Kitchen - Table Space, Kitchenette, Breakfast Area, Kitchen - Eat-In, Combination Dining/Living, Crown Moldings, Primary Bath(s)
Hot Water Natural Gas
Heating Central, Heat Pump(s)
Cooling Ceiling Fan(s), Central A/C, Dehumidifier, Programmable Thermostat
Equipment Washer/Dryer Hookups Only, Dishwasher, Disposal, Dryer, Humidifier, Icemaker, Oven/Range - Electric, Oven/Range - Gas, Refrigerator, Washer
Fireplace N
Window Features Double Pane
Appliance Washer/Dryer Hookups Only, Dishwasher, Disposal, Dryer, Humidifier, Icemaker, Oven/Range - Electric, Oven/Range - Gas, Refrigerator, Washer
Heat Source Natural Gas, Electric, Central
Exterior
Exterior Feature Deck(s), Porch(es), Patio(s)
Parking Features Garage Door Opener, Garage - Front Entry
Garage Spaces 1.0
Fence Board
Pool In Ground
Utilities Available Under Ground, Cable TV Available
Water Access N
Roof Type Shingle,Asphalt
Accessibility None
Porch Deck(s), Porch(es), Patio(s)
Attached Garage 1
Total Parking Spaces 1
Garage Y
Building
Lot Description Backs to Trees, Cul-de-sac, Landscaping
Story 3+
Foundation Block, Slab
Sewer Public Sewer
Water Public
Architectural Style Traditional
Level or Stories 3+
Additional Building Above Grade, Below Grade
Structure Type Dry Wall
New Construction N
Others
Senior Community No
Tax ID 20-X-1-B-9
Ownership Fee Simple
Security Features Smoke Detector
Special Listing Condition Standard
Read Less Info
Want to know what your home might be worth? Contact us for a FREE valuation!

Our team is ready to help you sell your home for the highest possible price ASAP

Bought with Gerald Louis Robinson II • Samson Properties

"My job is to find and attract mastery-based agents to the office, protect the culture, and make sure everyone is happy! "
14291 Park Meadow Drive Suite 500, Chantilly, VA, 20151






